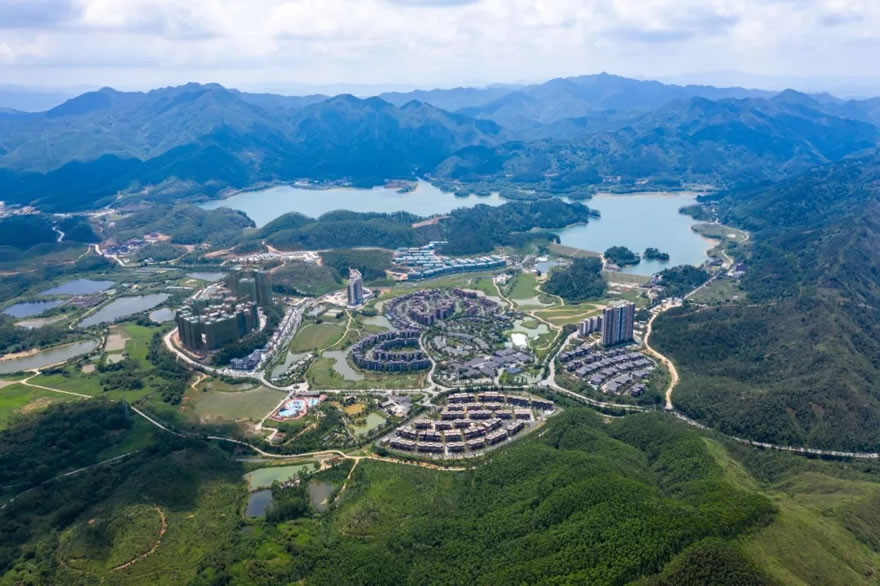
"People gather in the city for their lives,
In order to live better, stay in the city."
——Aristotle
距离城区不到8公里的地方,有一处山水秘境,林泉之幽胜,山谷之深远,让人遐想不已、心神向往——不出城廊而获山水之怡,身居闹市而得林泉之趣。Less than 8 kilometers from the city, there is a fairyland of mountains and rivers, let people get the joy of nature while live in the city.
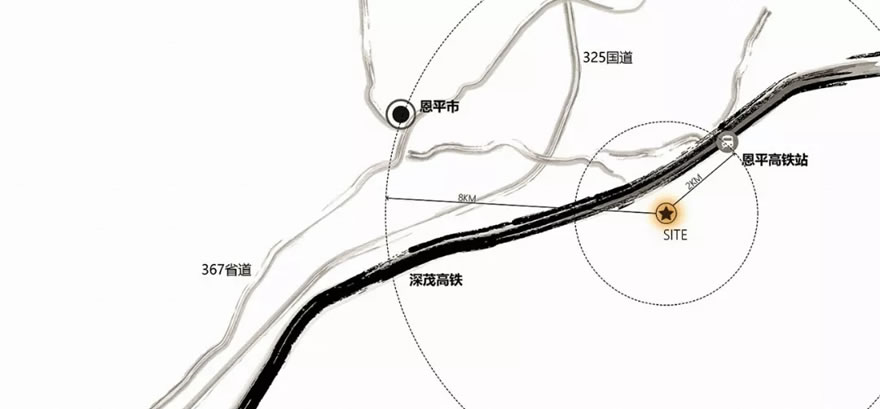
泉林黄金小镇位于中国首个温泉之乡广东省恩平市,紧邻深茂高铁恩平站,实现环珠三角一小时高铁生活圈,是一个兼度假和旅居为一体的综合体项目。
The Gold Town is located in Enping City, Guangdong Province, the first hot spring town in China. It is a comprehensive project combining vacation and residence.
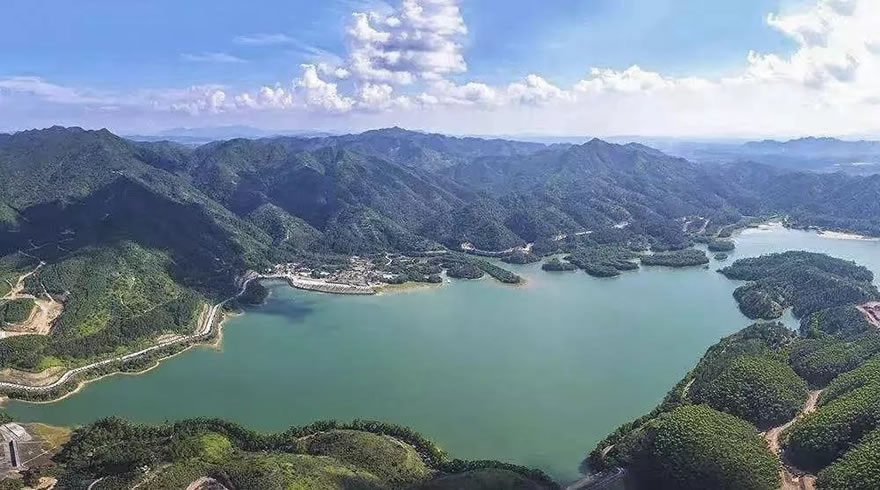
围绕温泉、亲子、养生三大主题,秉承“师法自然,天人合一”的设计理念,为您开启集天然、休闲、养生于一体的全新度假之旅。
With three key themes of hot spring, family and health, the Gold Town provide new vacation experience of nature, leisure.
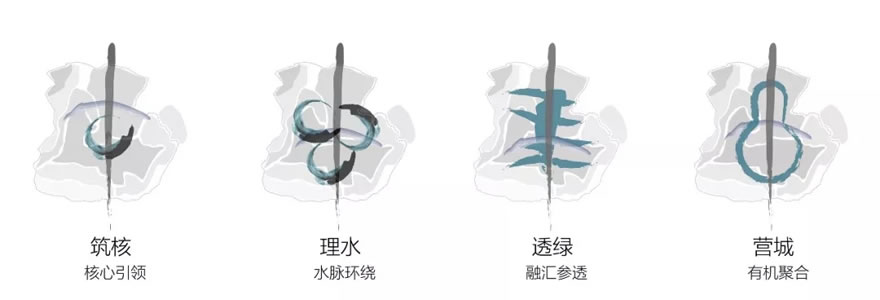

以泉林生态岛/淘金小镇/CLUB MED酒店为核心,高铁站连接湖心岛形成整个小镇的空间景观活力轴,串联商业街、景观大道及湿地公园。13KM慢氧环形自行车赛道、生态景观步行绿道,为您健康保驾护航。
Taking Quanlin Ecological Island / Gold Rush Town / CLUB MED Hotel as the core, the high-speed rail station connects Huxin Island to form the spatial landscape vitality axis of the whole town, connecting the commercial street, the landscape avenue and the wetland park. 13KM bicycle track, ecological landscape walking way, to protect your health.
康养度假、自然亲子、隐世奢居,文化竞技四组团相辅相成,在青山绿水拥抱之中,乐亦无穷。
Healthy vacation, family time, seclusion, cultural competition four groups complement each other.
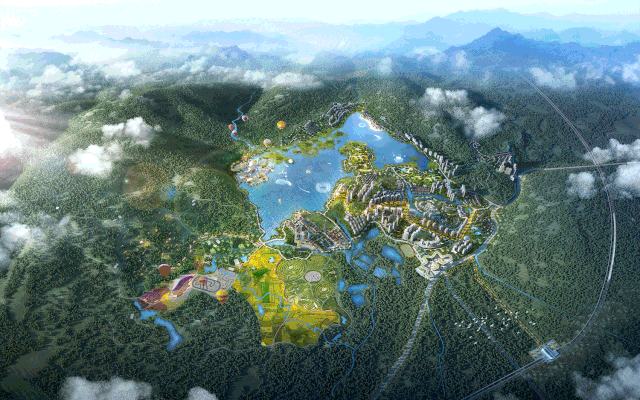
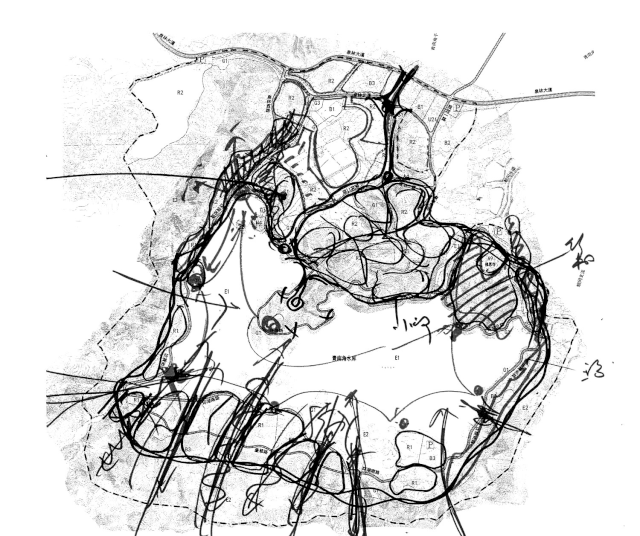
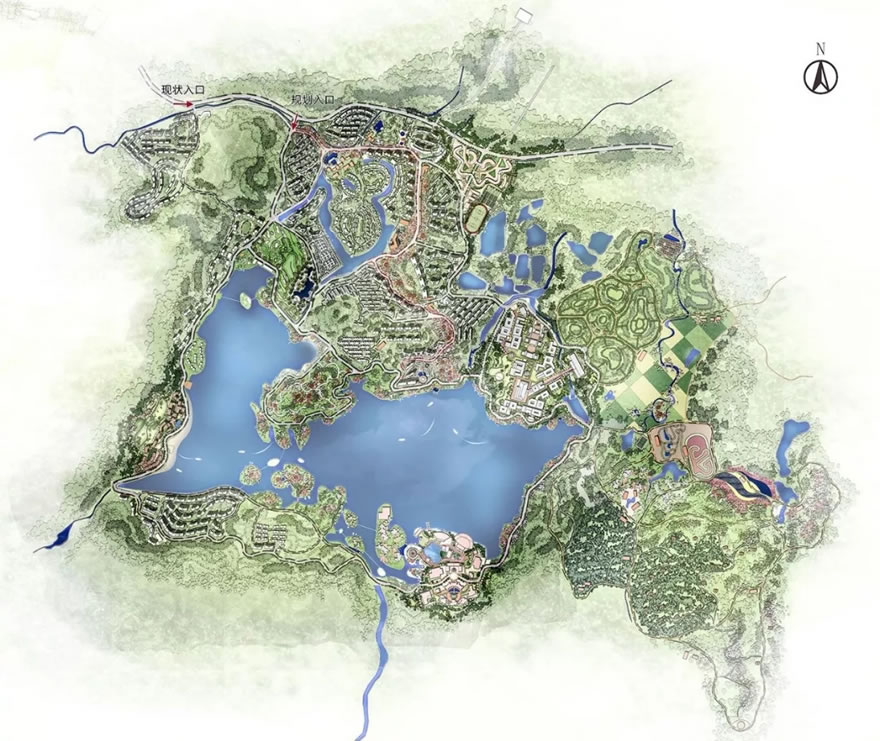

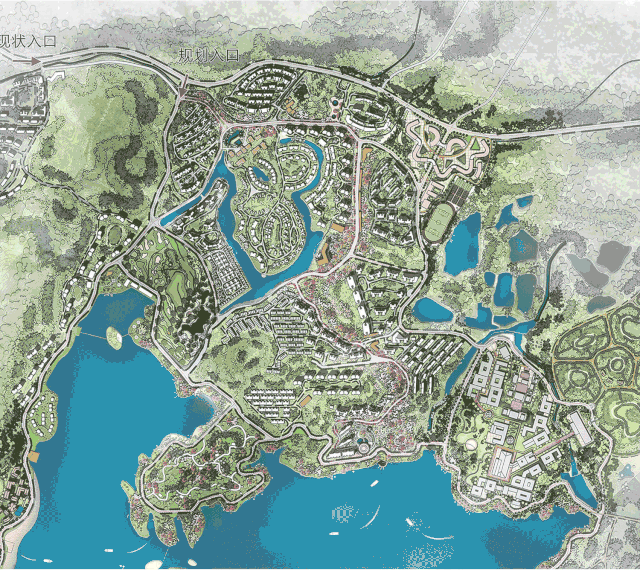
本次规划建筑总面积约为40万㎡,分为7-1#、7-3#、11#三个地块,规划产品有度假公寓,湖景公寓,联排及合院别墅,沿景观大道分居两侧,依地而建,临水而栖,登高望远,享受山水之乐。
The planned total construction area is about 40Wm2, divided into three plots of 7-1#, 7-3#, and11#. The planned products include vacation apartments, lake view apartments, courtyard villas which are separated along the landscape road.
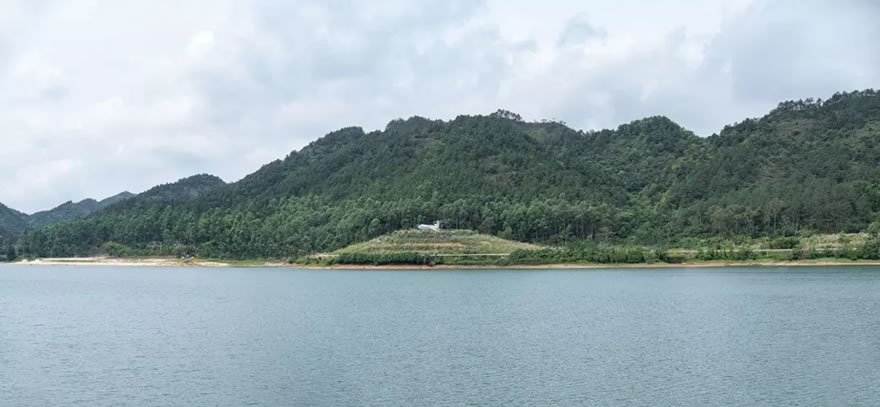
▼11#地块鸟瞰图 11# Plot Aerial View
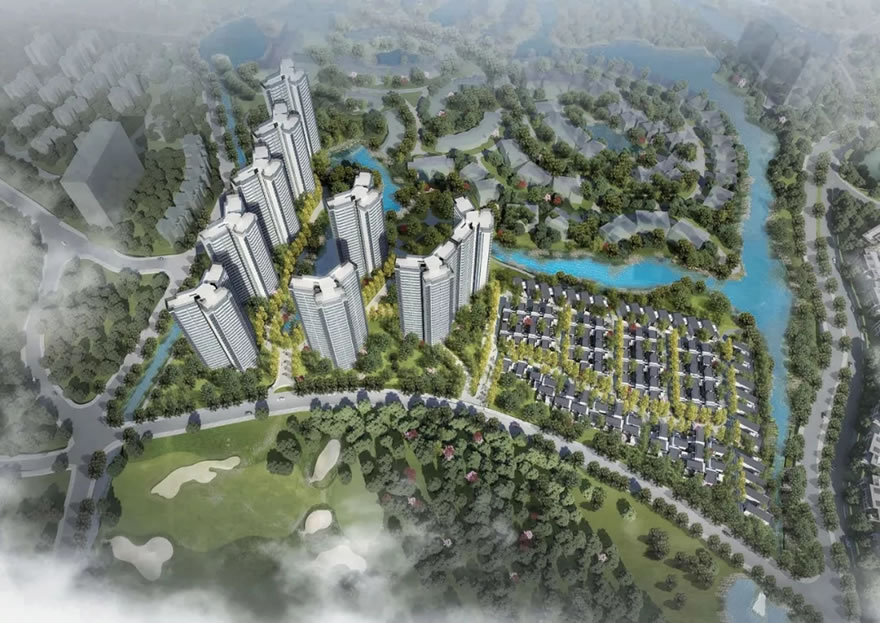
建筑之间错开有序排列,在有限的空间布局内实现最优的景观朝向,最大化观湖景观,使得每一户每一居室,都有很好的景观视野。
With the smart design of spatial layout, each room has the perfect view of the landscape.▼11#地块高层剖面图 11# Plot Villa Section
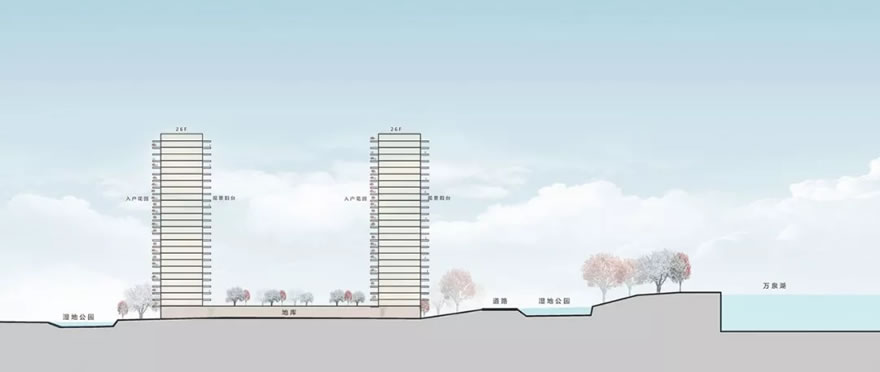
通过筑台观景,以达到最大化户数观湖景效果,同时形成开敞式架空地下室,节省成本。
The building is raised, allowing more residents to view the lake view, while the basement space is also increased to saving costs.▼11#地块效果图 11# Plot Rendering
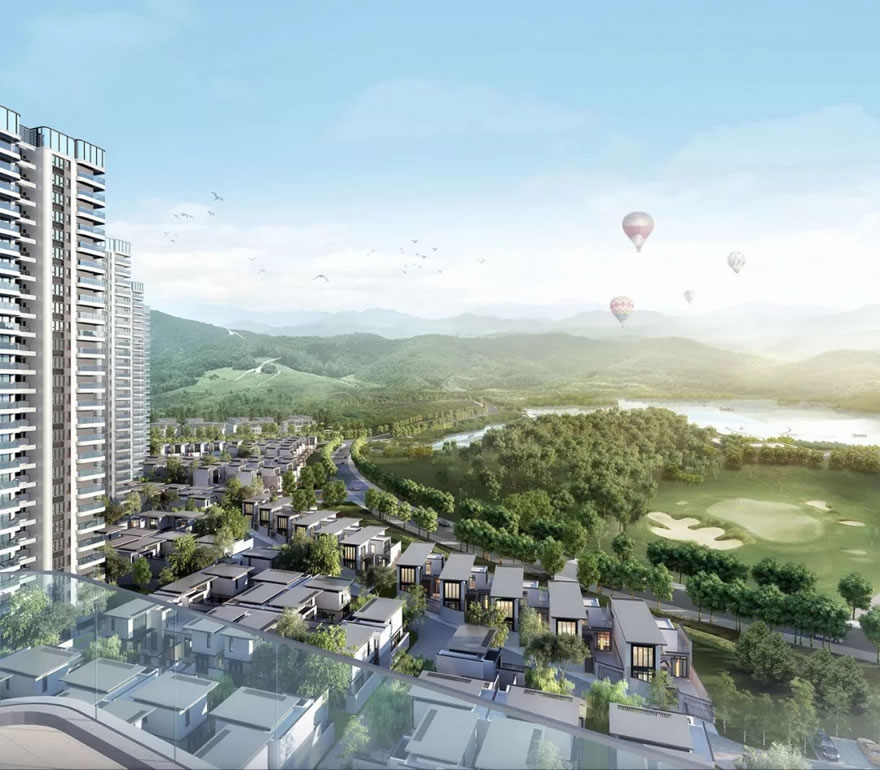
▼11#地块效果图11# Plot Rendering
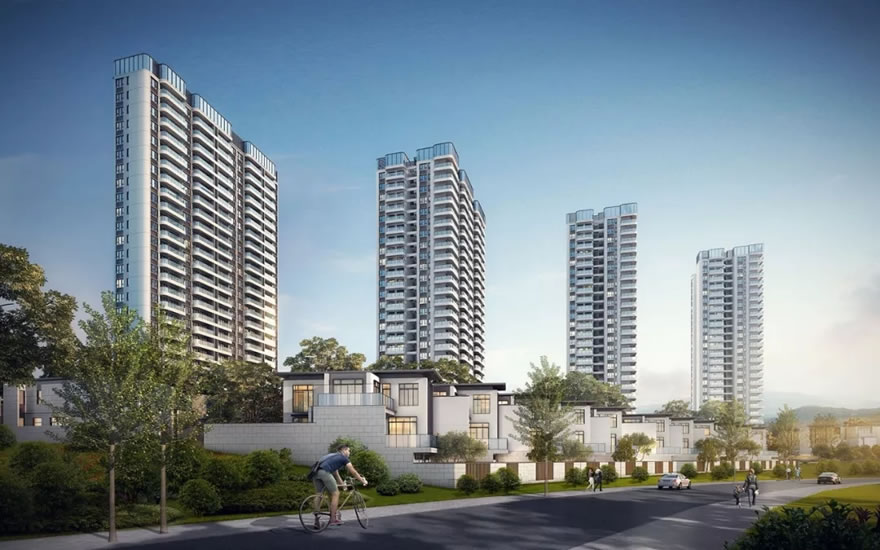
透过通透的玻璃幕墙将窗外自然生态的壮丽景致尽收眼底。深灰色的幕墙色彩使建筑充满现代简约主义,低调而优雅,在呼应周围景观的同时,亦成为区域中心的一道风景。
The view from the window is unobstructed, and the dark gray curtain wall reflects minimalism.
▼典型住宅平面图 Typical Residential Floor Plan
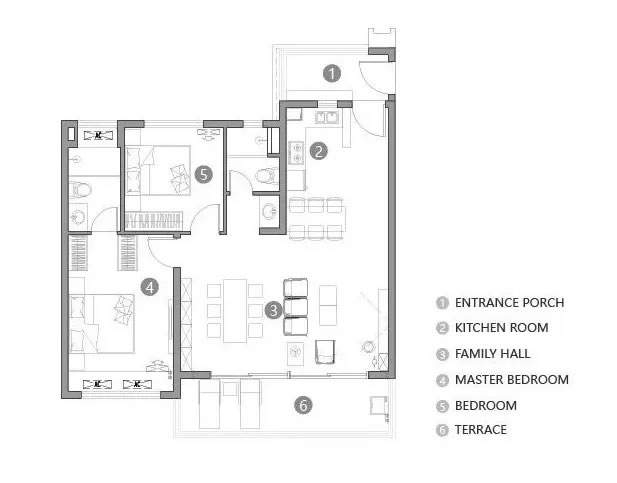
入户景观花园,满目绿意的归家体验;开敞厨房,缤纷度假生活;7.2m的大宽厅,度假休闲两不误,主卧空间利用效率高,营造宽阔舒适的休憩空间;次卧舒朗,超大尺度景观阳台,惬意度假生活。The landscaped garden, spacious kitchen, hall and balcony, also the fully utilized bedroom space make the holiday more enjoyable.
| 7-1# & 7-3#地块·建筑 |
7-1# & 7-3 # block-Architectural
空山不见人,但闻人语响
返景入深林,复照青苔上
▼7-1#、7-3#地块鸟瞰图 7-1#, 7-3# Plot Aerial View
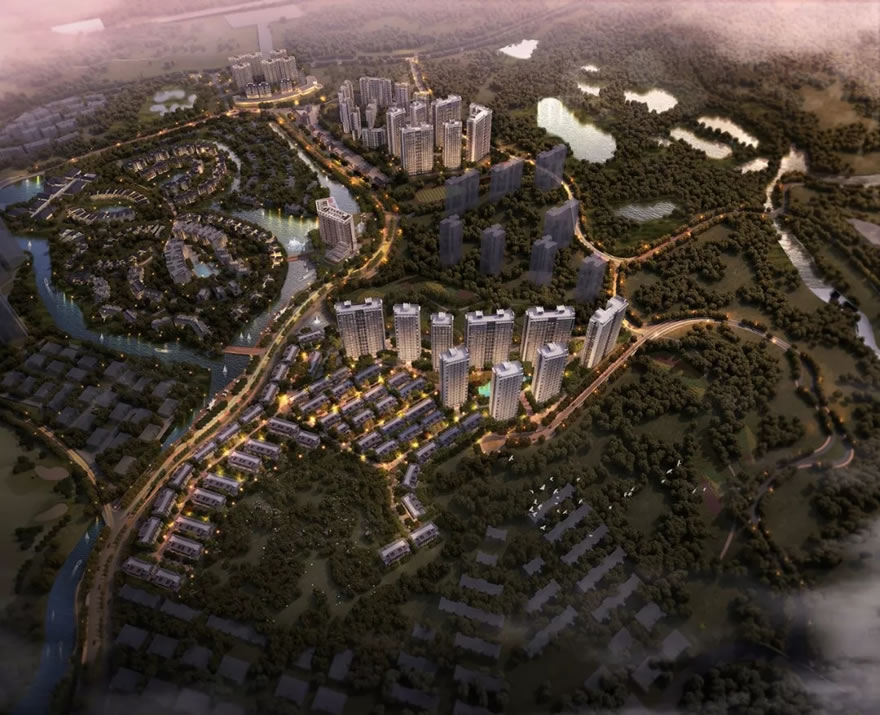
▼7-3#地块立面效果图 7-3# Plot Elevation
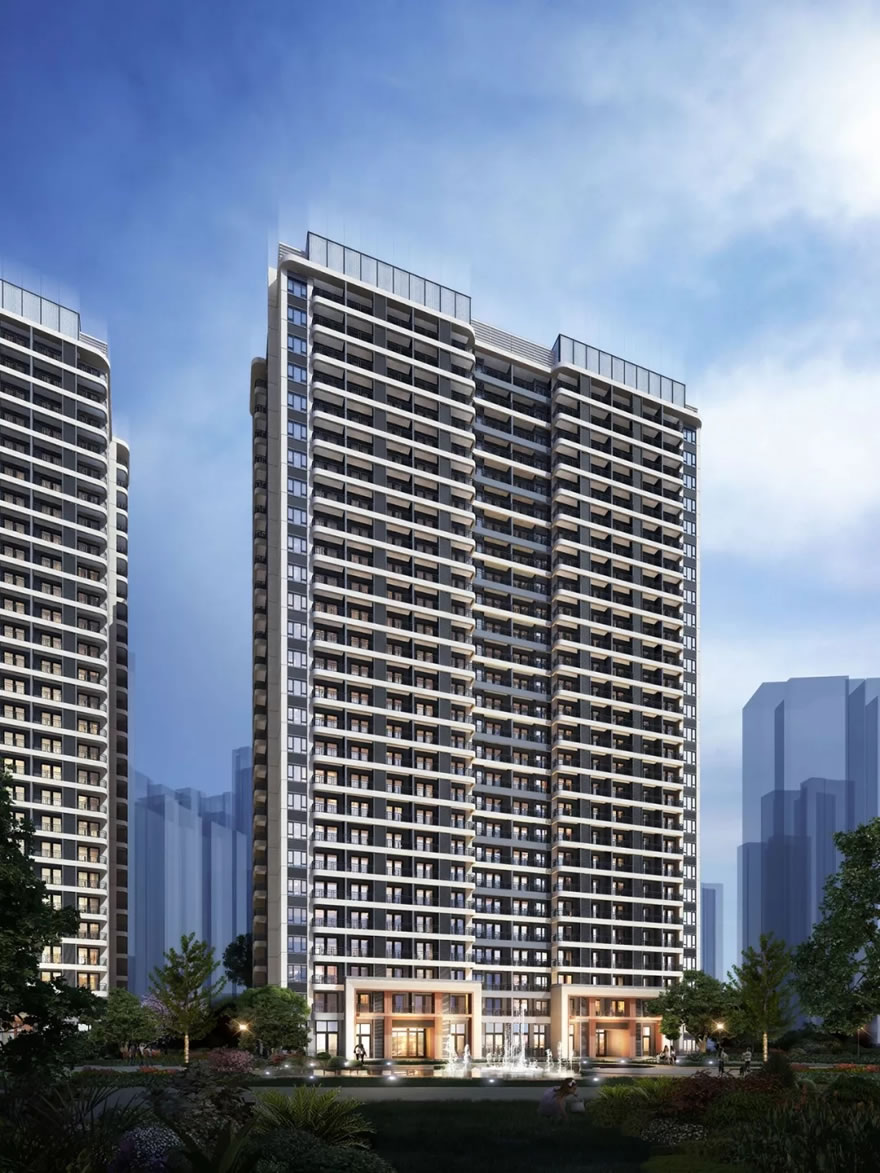
轻盈流动的外立面、强调横向线条的飘逸感,立面轻盈流动;采用现代几何的图形,竖向简洁的体量构图,讲究序列规则,简约对称,竖向三分式构图,主体立面通过外墙材质的对比,塑造形体的雕塑感和现代感。自由延续的横向阳台,端部细节的圆角处理,增强了整个滨海度假的气息。
The light flowing facade, simple and symmetrical which is sculptural and modern. The rounded corners of the details of the horizontal balcony enhance the vacation atmosphere of the entire coastal resort.▼11#地块别墅效果图 11# Plot Villa Rendering
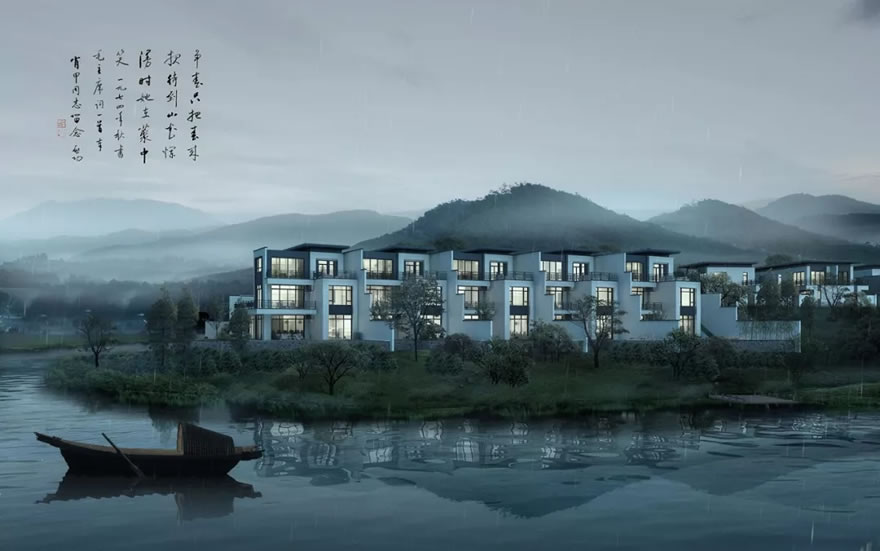
▼11#地块空间结构图 11# Plot Space Structure Diagram
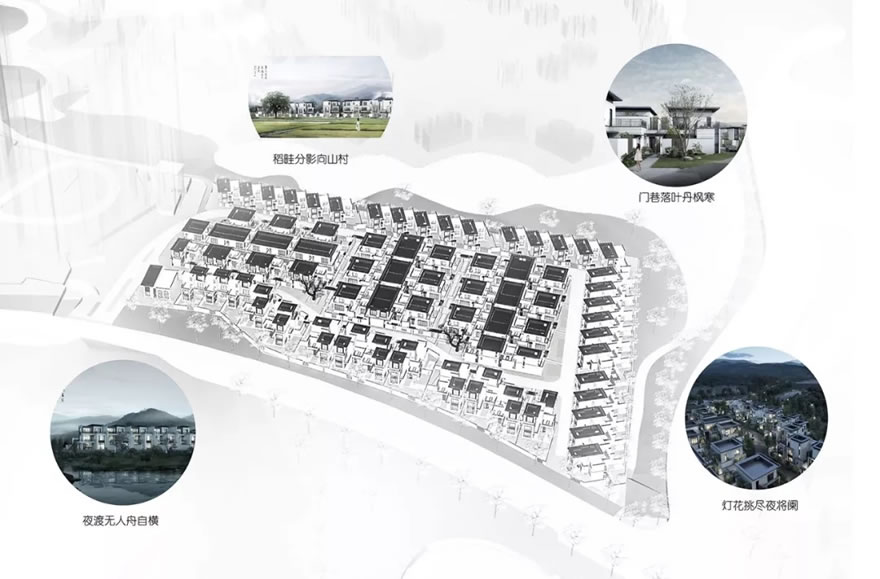
▼11#地块别墅效果图 11# Plot Villa Rendering
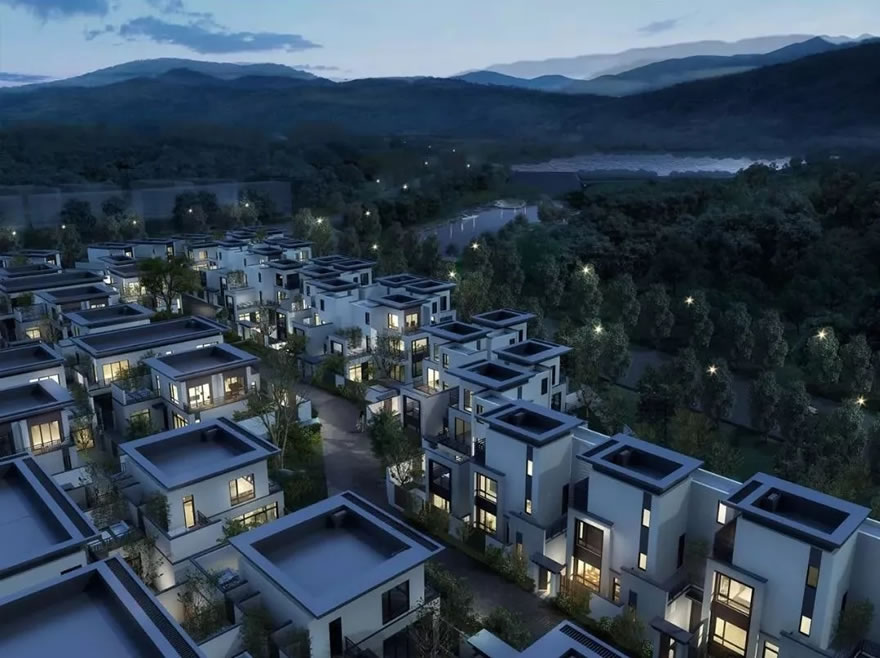
▼11#地块别墅负一层平面图 Basement Floor Plan
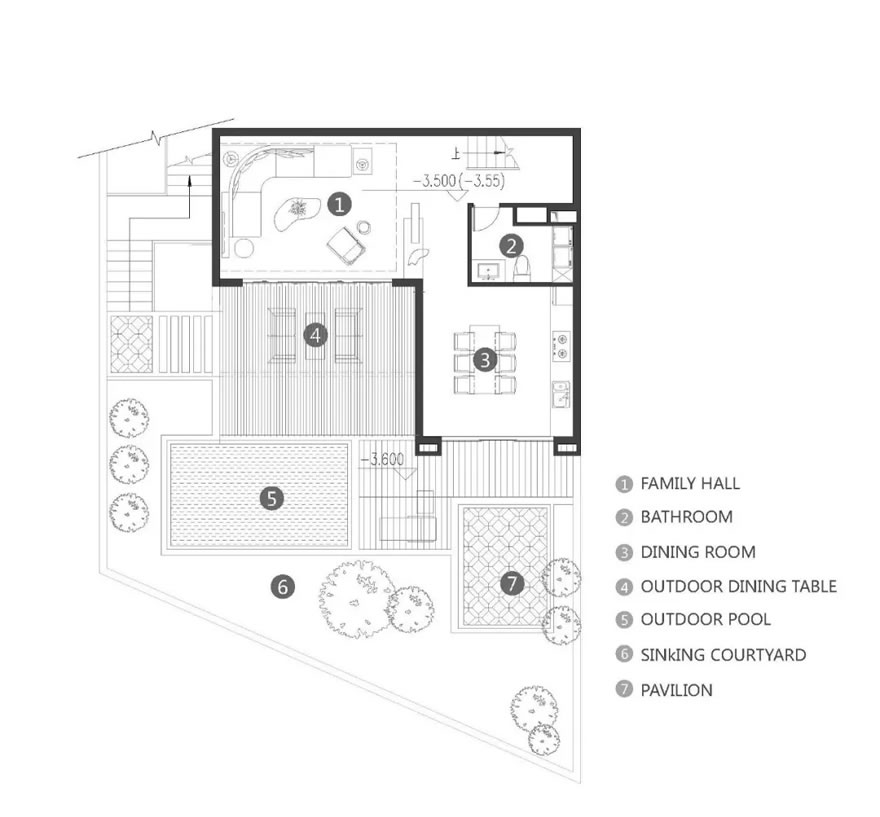
垂直院楼,南北双首层,宽敞客餐厅,家庭聚餐,好友会晤游刃有余,超大专属景观庭院,惬意的度假体验。
Vertical courtyard, spacious dining room, making family dinners and friends gathering more free.▼11#地块别墅一层平面图 First Floor Plan
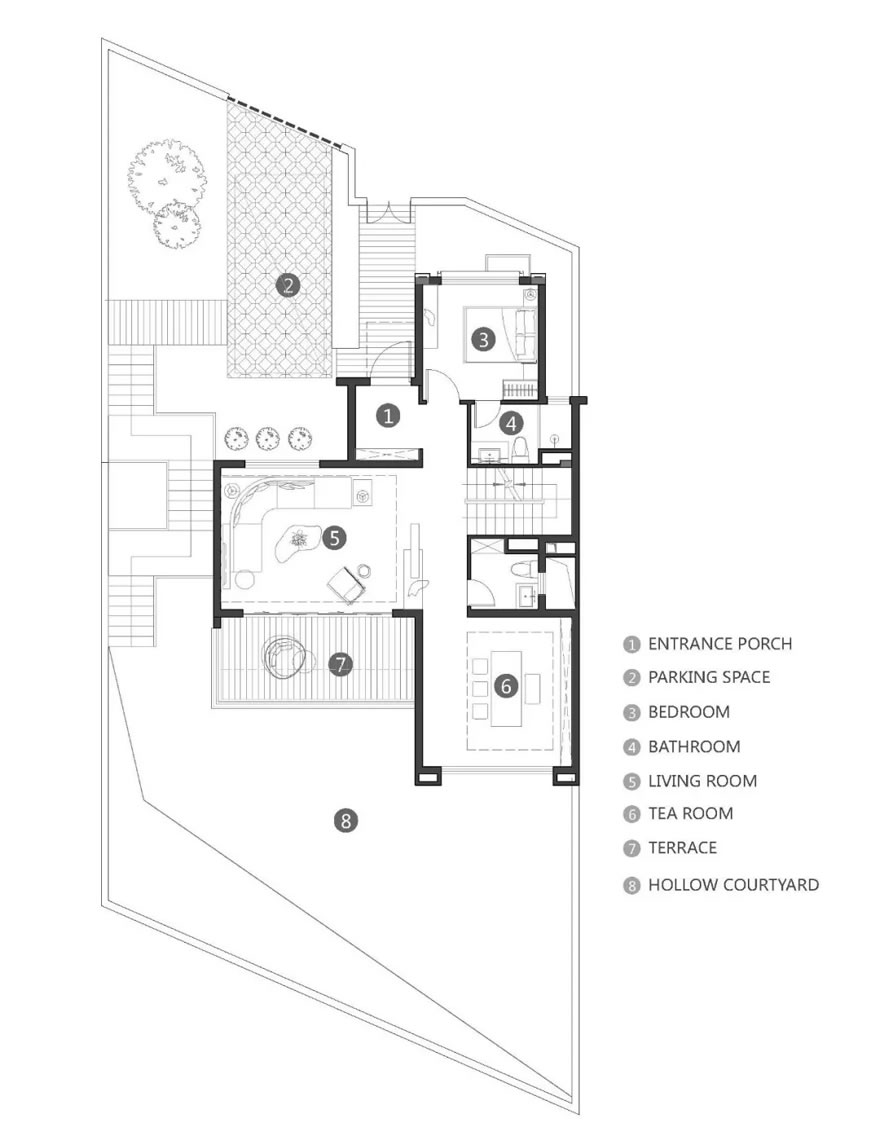
停车入户,尊贵归家感受,客厅南北双庭院,南北通,双层花园院落,有天有地,推窗即景,尊享私属书房,安得一隅纵览文墨书香。
Private parking, double courtyard, double-decker garden and private study room, let people feel at home.▼11#地块别墅二层平面图 Second Floor Plan
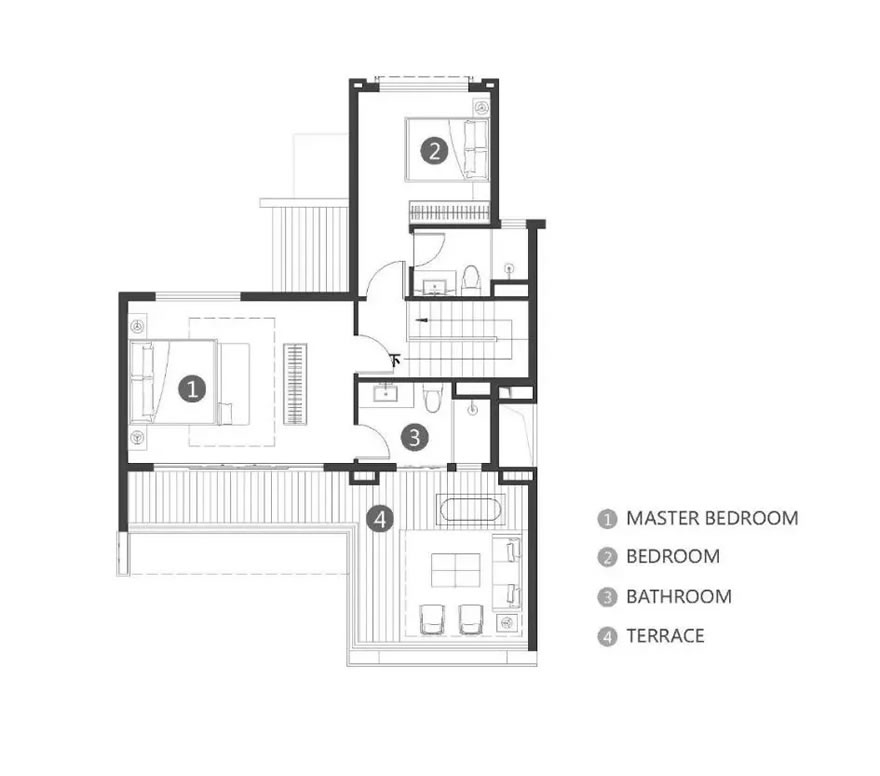
迴游动线,双套配置,搭配南向大露台,美景尽揽;主卧南北通透,视野开阔,阳光和煦清风流连。
Large terrace facing south, the main bedroom is open to the north and south, giving the room a wide view.
▼11#地块别墅效果图 11# Plot Villa Renderings
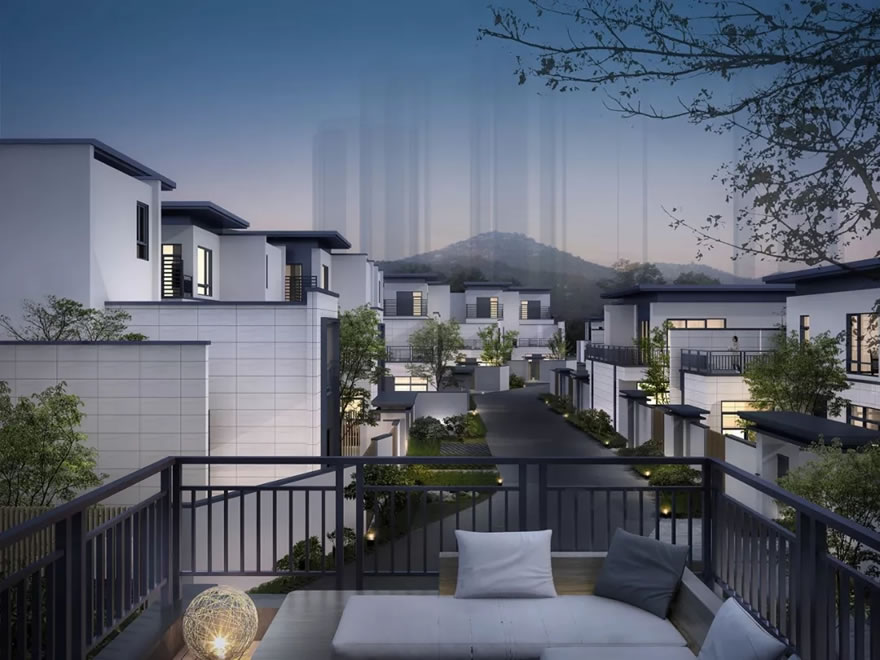
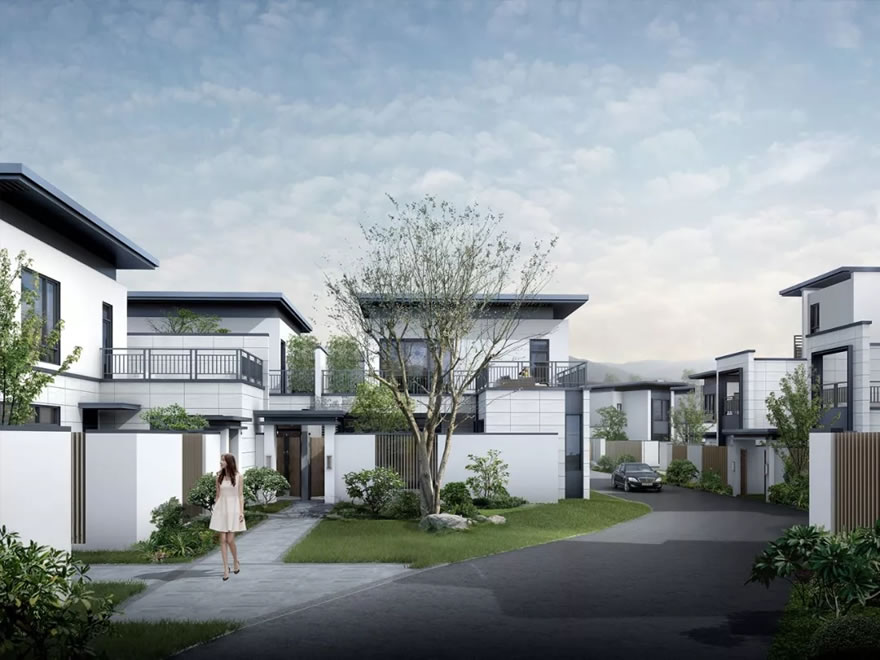
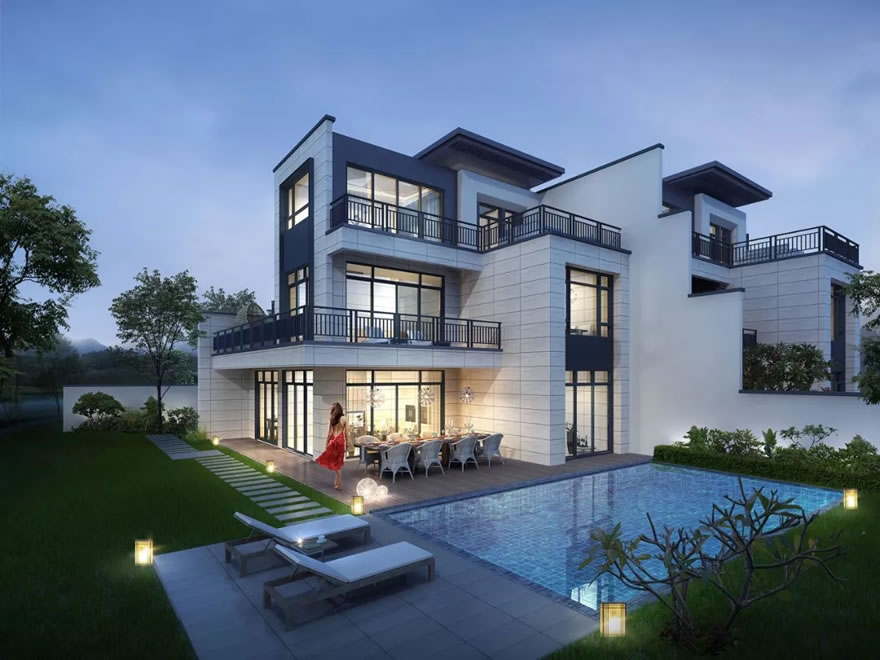
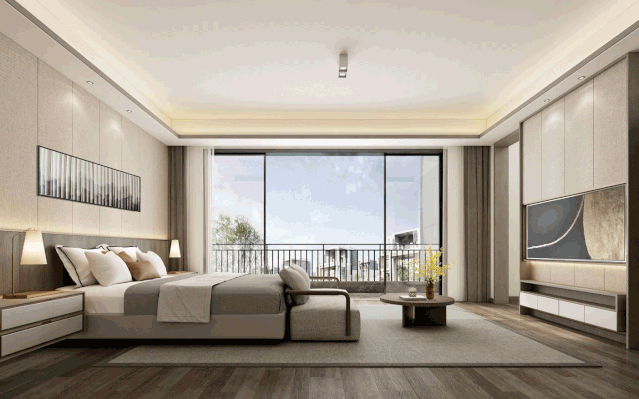
▼11#地块别墅立面图 11#Plot Of Villa Elevation
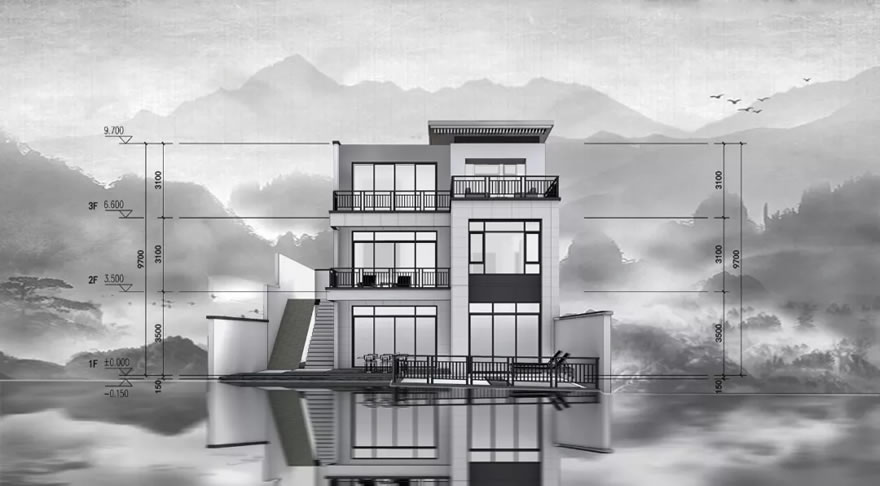
▼7-3#地块空间结构图 7-3#Plot Space Structure Diagram
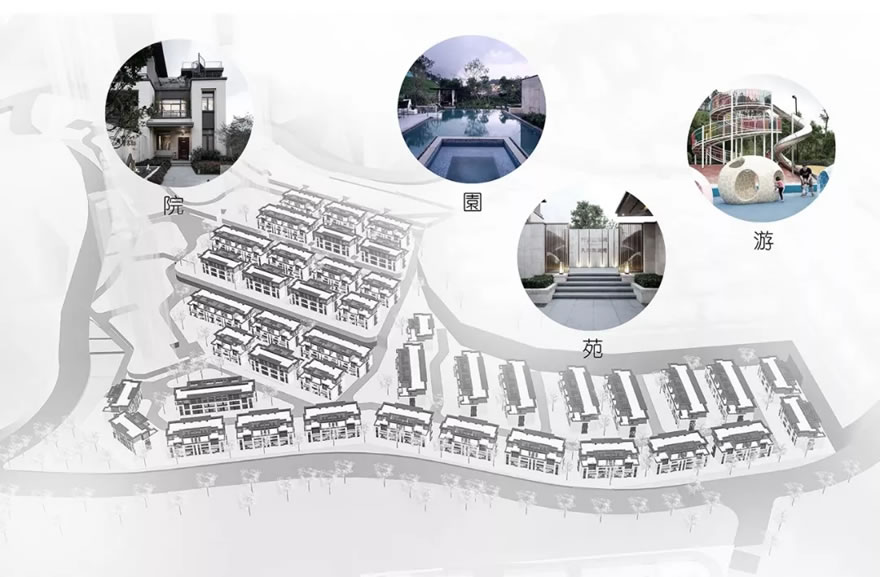
公共的景观廊道形成视觉通廊,将别墅和高层分区布置,独立分区和出入口设计,使别墅静谧安静,高端别墅依景观大道平行排列,层层退台,依山旁水,花里林居,将景观资源最大化利用,以沙林度假为主题丰富景观,营造度假大盘的体验感。
The public landscape corridor separates the villa from the high-rise, the separate entrances and exits to make the villa stay far away from the noise. The high-end villas are arranged in parallel along the landscape avenue to create the sense of vacation.
▼7-3 #地块别墅剖面图 7-3 # Plot Villa Section
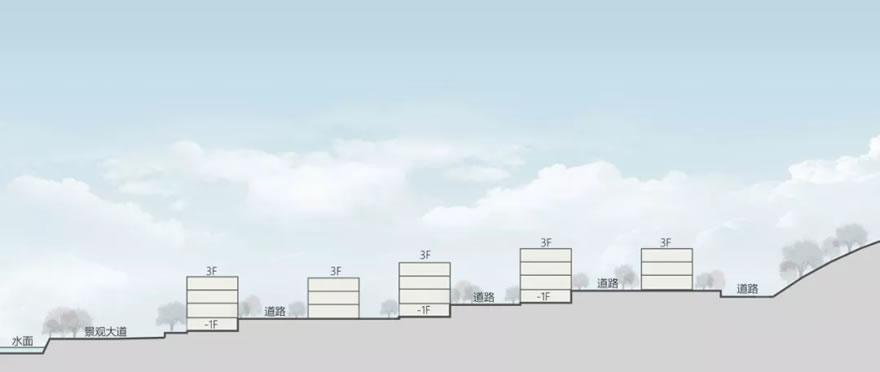
台地结合地下室赠送,形成下沉式的负一层庭院空间,形成前三后四的空间效果。
The platform is combined with the basement to form a sunken courtyard space.
▼7-3#地块别墅效果图 7-3# Plot Villa Rendering
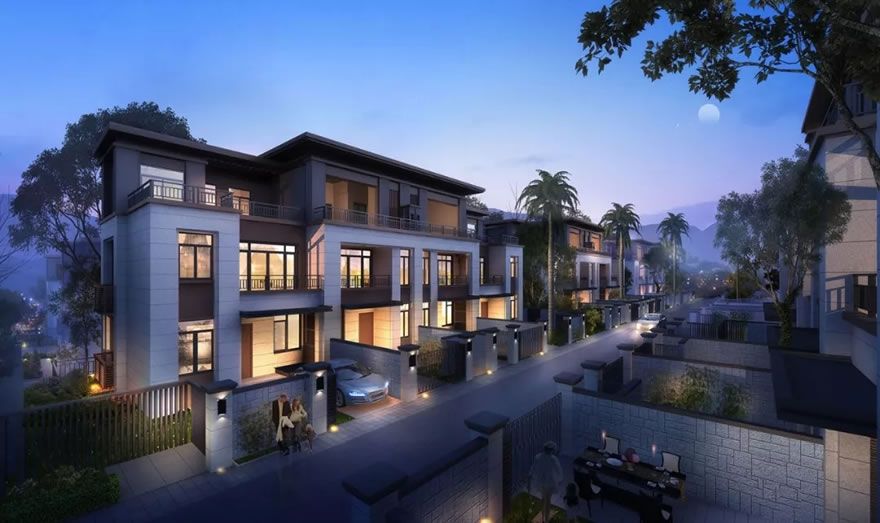
▼7-3#地块别墅立面图 7-3# Plot Villa Elevation
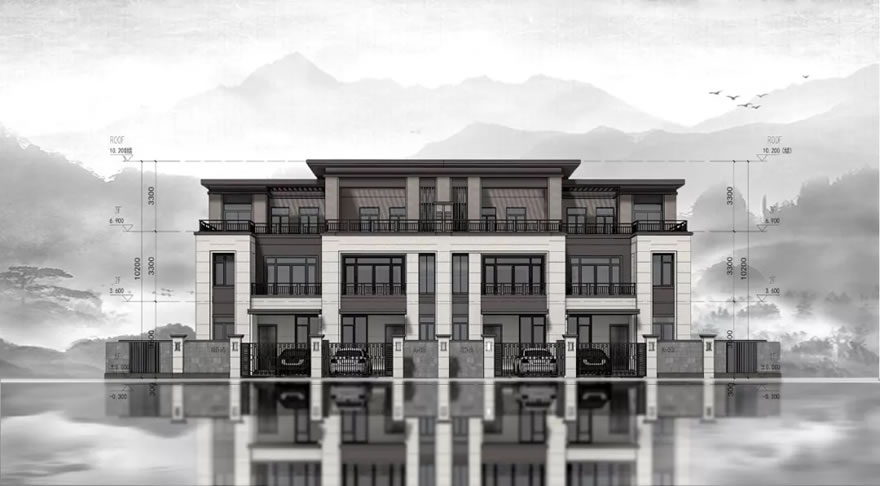
▼7-3#地块别墅实景图 7-3# Plot Villa Real Photo
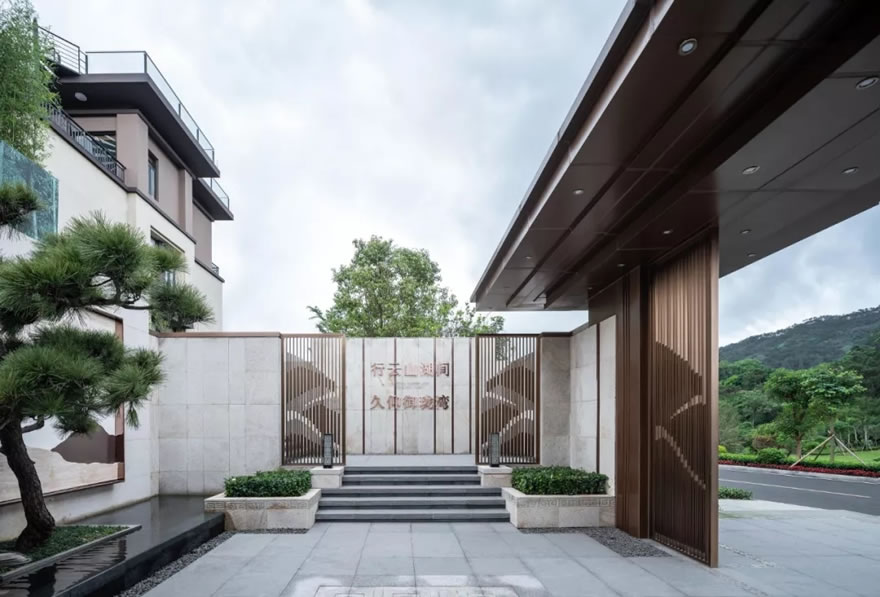
▼7-3#地块别墅实景图 7-3# Plot Villa Real Photo
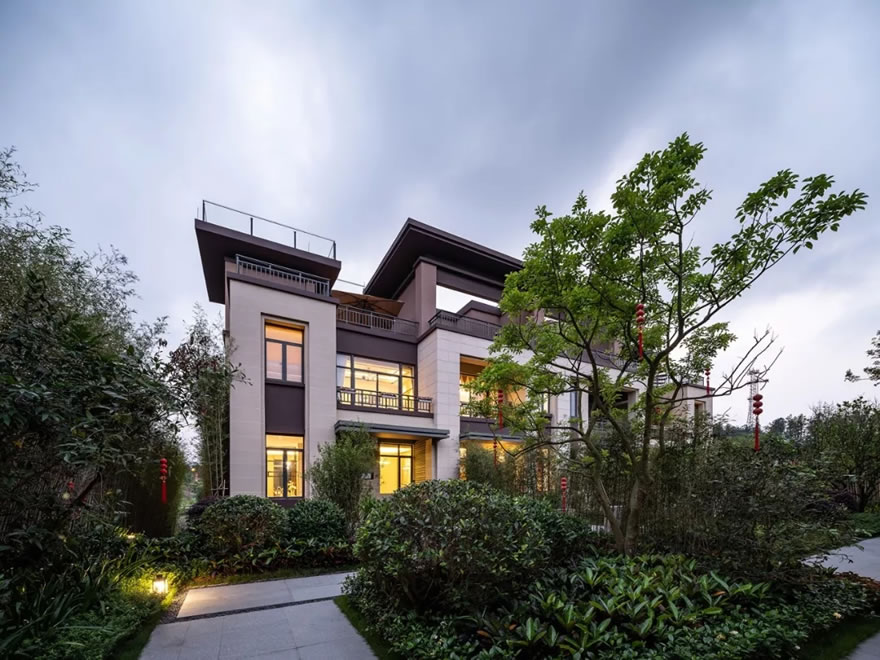
▼7-3#地块别墅实景图 7-3# Plot Villa Real Photo
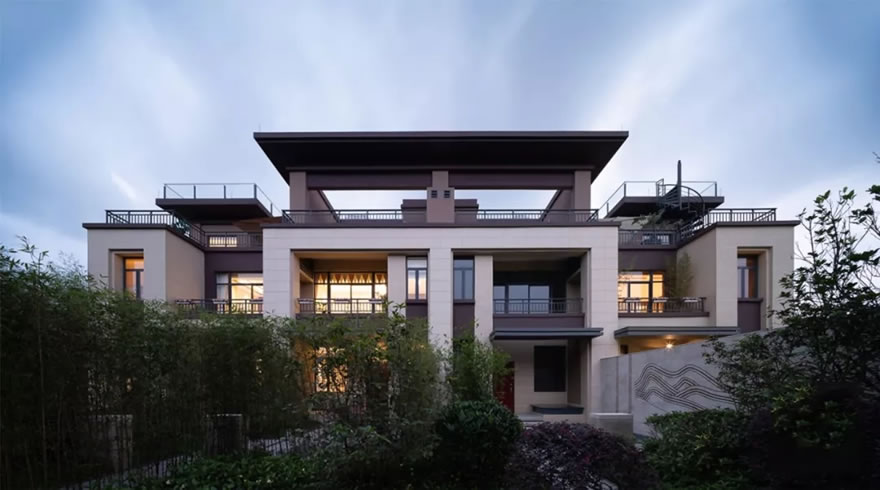
▼7-3#地块别墅实景图 7-3# Plot Villa Real Photo
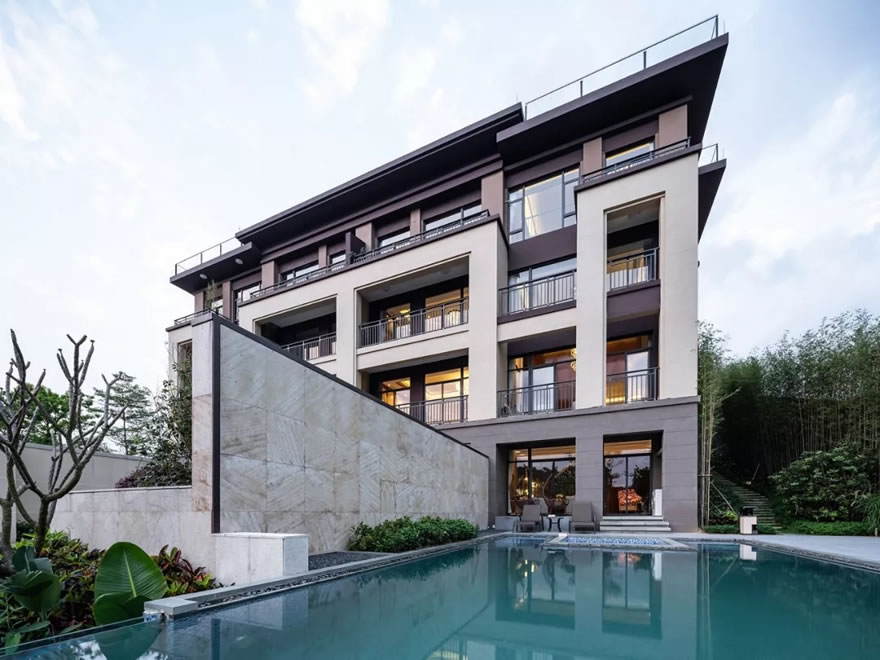
▼7-3#地块别墅室内实景图 7-3#Plot Villa Indoor Real Photos
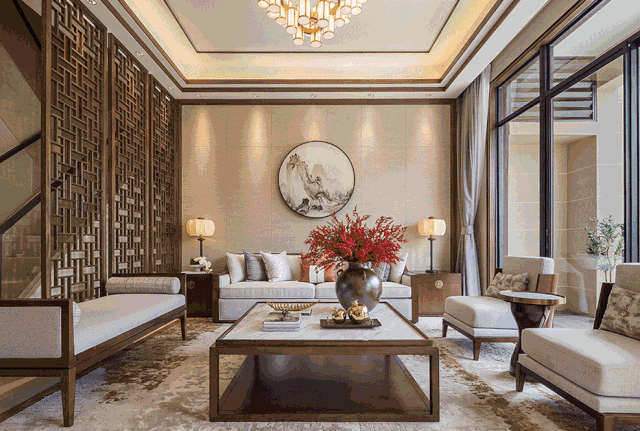
立面材料采用仿砂岩,仿石漆,铝方通,暖色系的深浅搭配,采用现代的构造和工艺,去掉多余的装饰和繁琐的一些细部构造,塑造一种现代的简洁和力量美,稳重品质之中不失现代简约,端庄之中不失愉悦。The facade material adopts modern structure and craftsmanship, removes the extra decoration and cumbersome details, and creates a modern simplicity.11# Plot Demonstration Area
新中式度假风"以景作画、画中有诗、诗中有境"

▼11#地块示范区概念空间分析 Conceptual Spatial Analysis
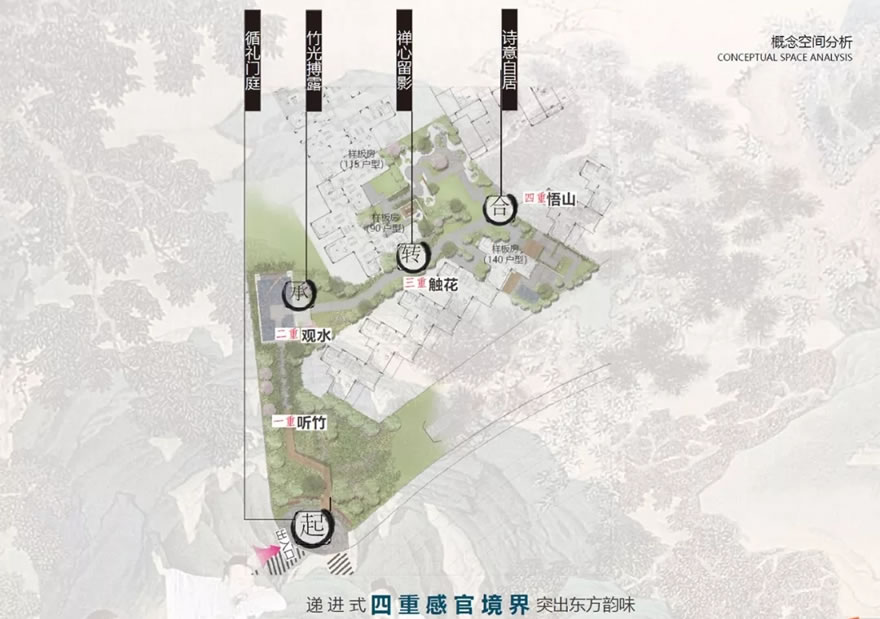
▼11#地块示范区效果图 11# Plot Demonstration Area Renderings
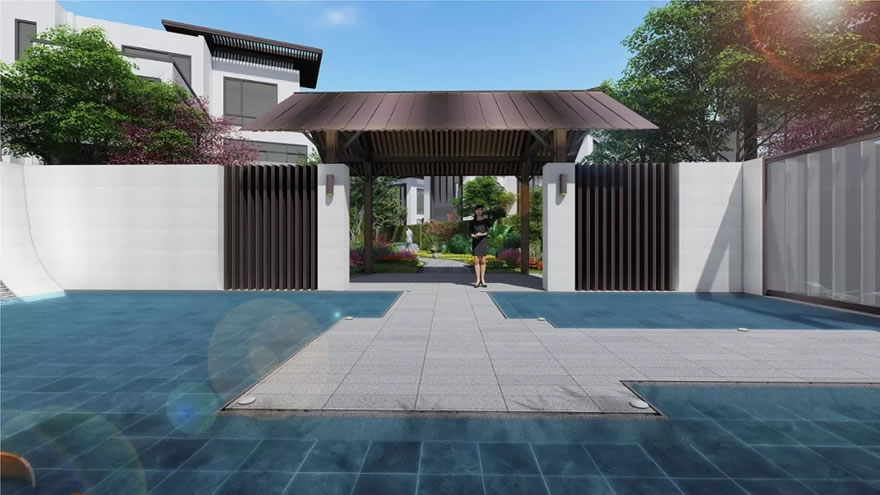
▼11#地块示范区效果图 11# Plot Demonstration Area Renderings
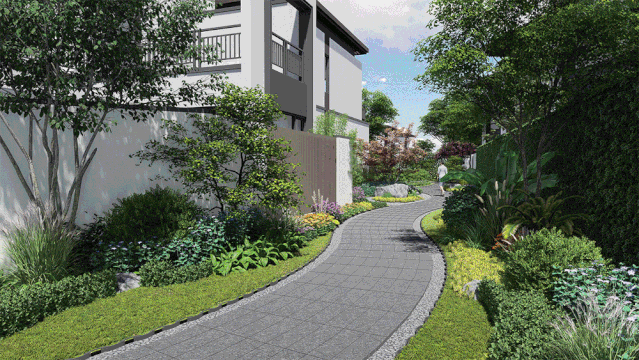
▼湿地公园景观总图 Wetland Park Landscape General Map
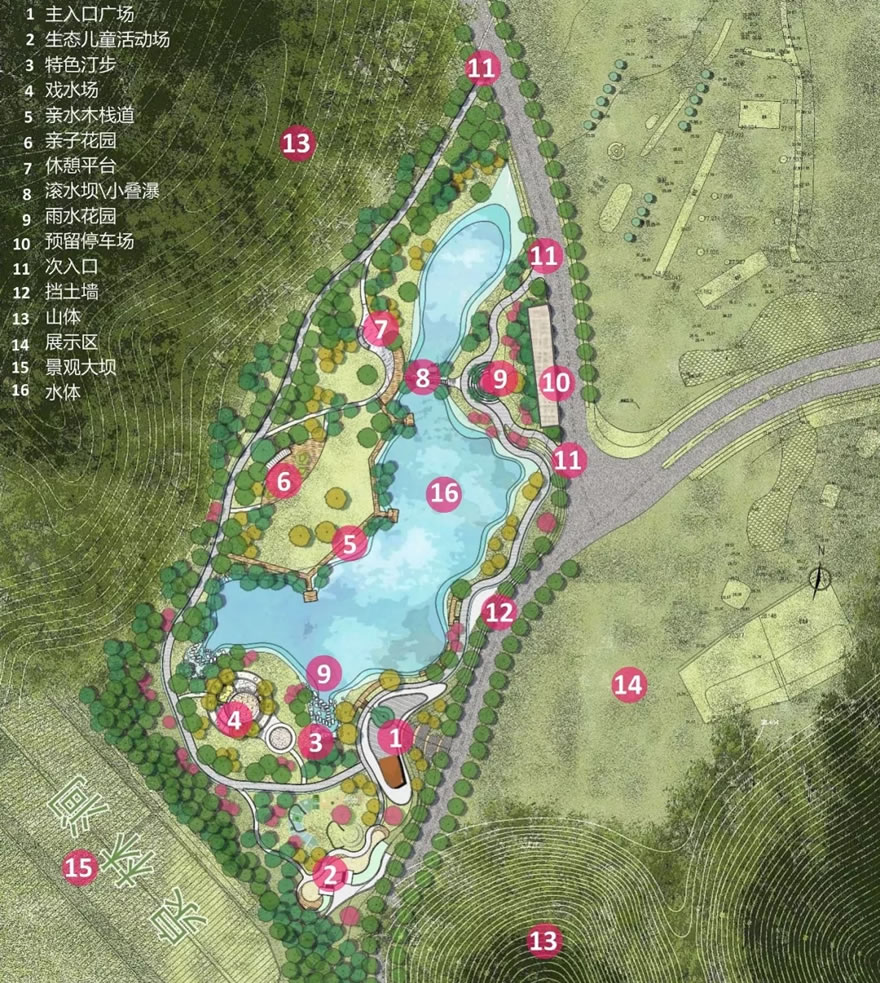
▼湿地公园景观功能结构 Landscape Function Structure
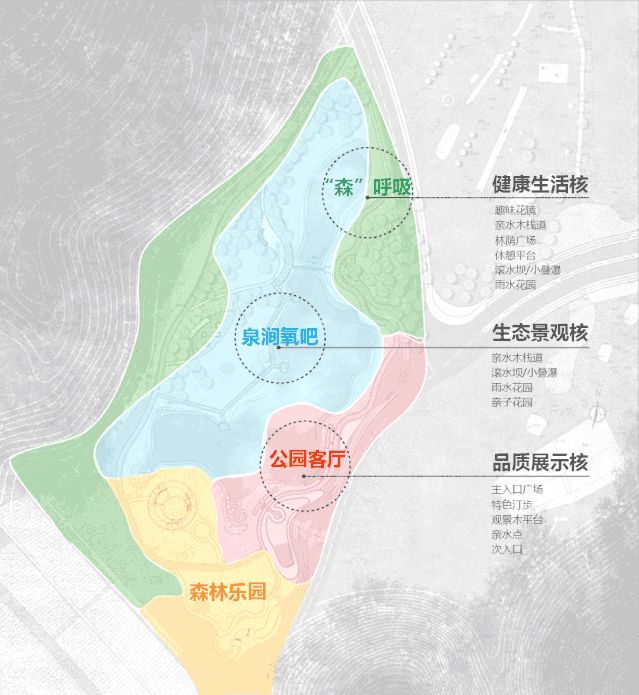
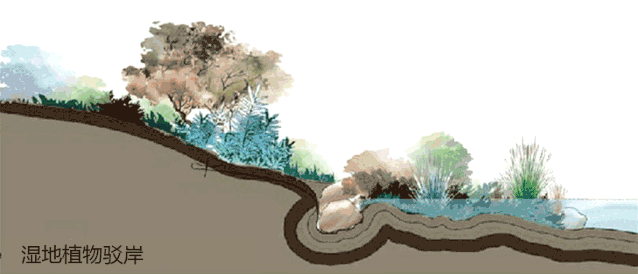
▼湿地公园鸟瞰实景图 Wetland Park Aerial View
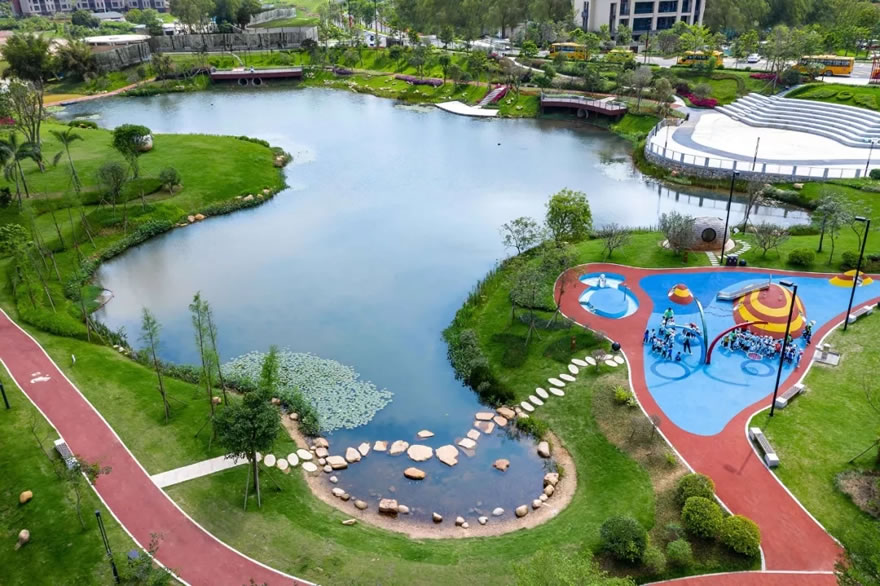
▼湿地公园实景图 Wetland Park Real Photos
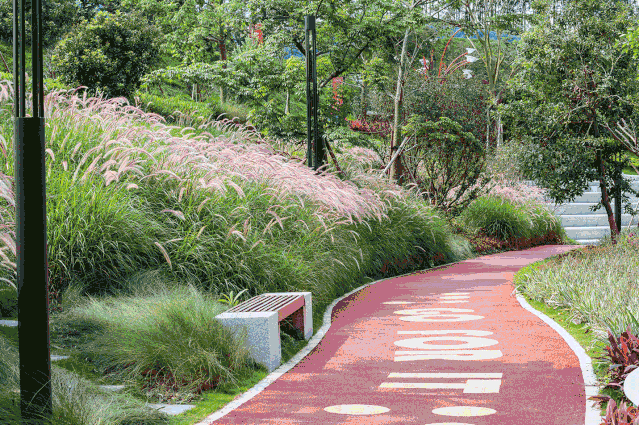
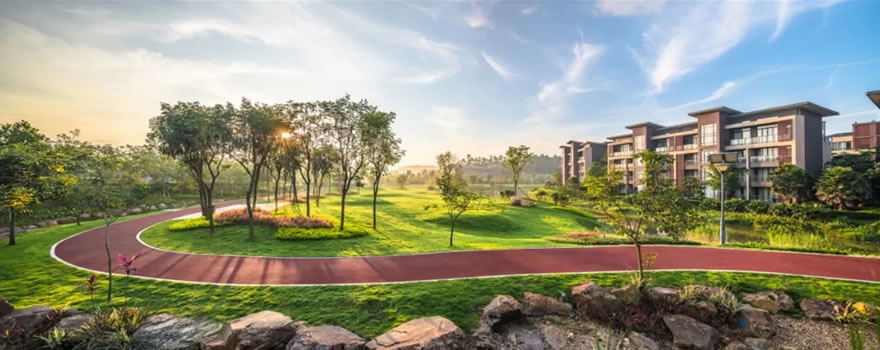
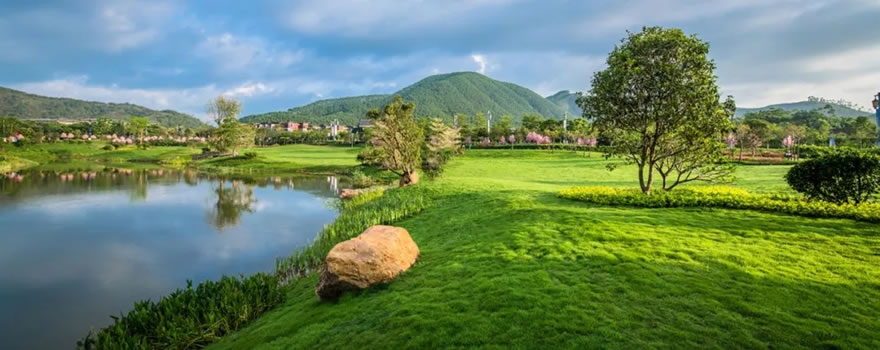
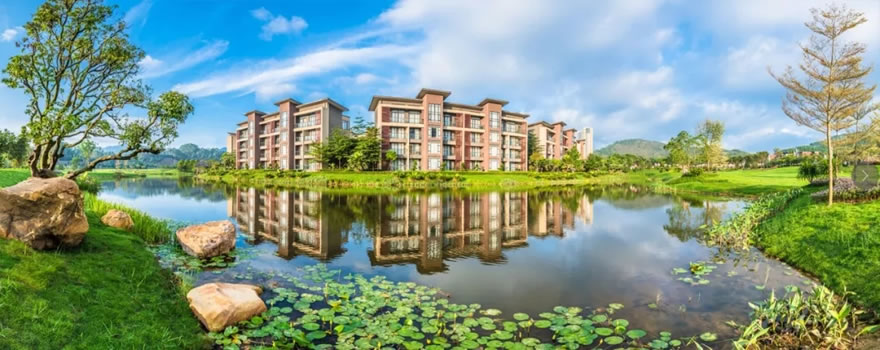
跋山涉水、翻山越岭,去探索自然,去追问生命的意义,是忙忙碌碌的现代人非常憧憬的一种浪漫化的生活方式。
It is a romantic lifestyle that busy people embarrassed by exploring the nature to pursue the meaning of life.
项目获奖 Awards
2019 第四届REARD全球地产设计大奖
商办类铜奖
2019 REARD Real Estate Star Design Award
Bronze Awards in Commercial
建筑团队:沈振中、李博文、陶渲鹏、陈焕标、简红兵、董祖茵,郑宜武,许倩景观团队:余倩绮、车磊、郑婷婷、方梦、王晓骏、陈静静室内团队:张娟、叶子良、许佳、王漪平、陈亚迪、 郭歌、万思佳、金新权、陈赛飞、吴涛淀规划面积:建设用地3.6平方公里,总用地7平方公里
Owner Name: Enping Jinhuihuang Tourism Development Co., Ltd.
Project Location: Enping City, Jiangmen City, Guangdong Province
Planning & Architecture & Landscape Design: Shenzhen JUND Architects Design Co., Ltd.
Interior Design: Shanghai JUND Architects Co.,Ltd.
General Design Consultant: Robin Zhang,William Chen
Planning Team: Joe Hu, Mingfeng Xu, Runjie Hu , Bin Qing
Architectural Team: Zhenzhong Shen, Ronia Li, Xuanpeng Tao, Huanbiao Chen, Hongbing Jian, ZuyinDong, Yiwu Zheng , Qian Xu
Landscape Team: Rain Yu, Lei Che, Tingting Zheng, Meng Fang, Xiaojun Wang, Jingjing Chen
Interior Team: McLisa Zhang, Ziliang Ye, Jill Xu, Jeff Wang, Shandy Chen, Ge Guo, Sijia Wan , Kapor Jin, Safe Chen, Tery Wu
Planned Area: 3.6 square kilometers of construction land, total land area of 7 square kilometers
Building Area: 406,000 ㎡
Landscape Area: 230,000 ㎡
Designtime: 2018


















































