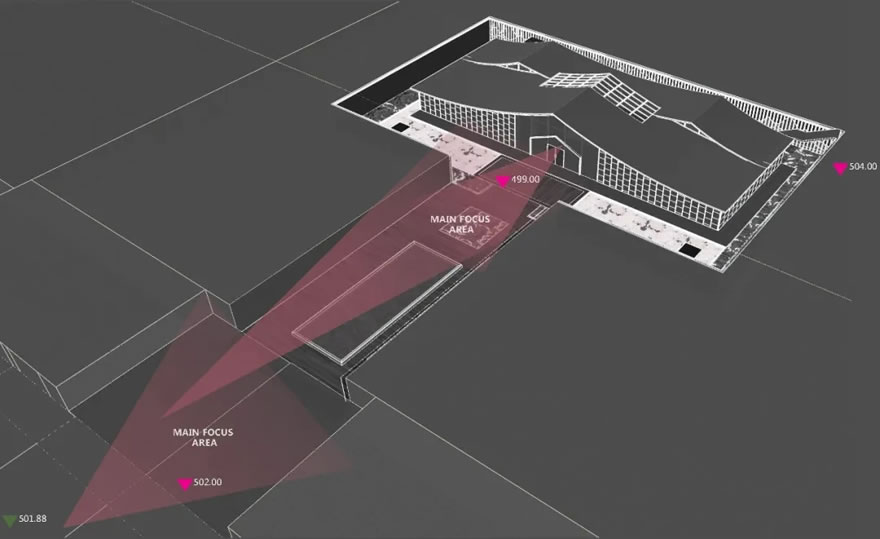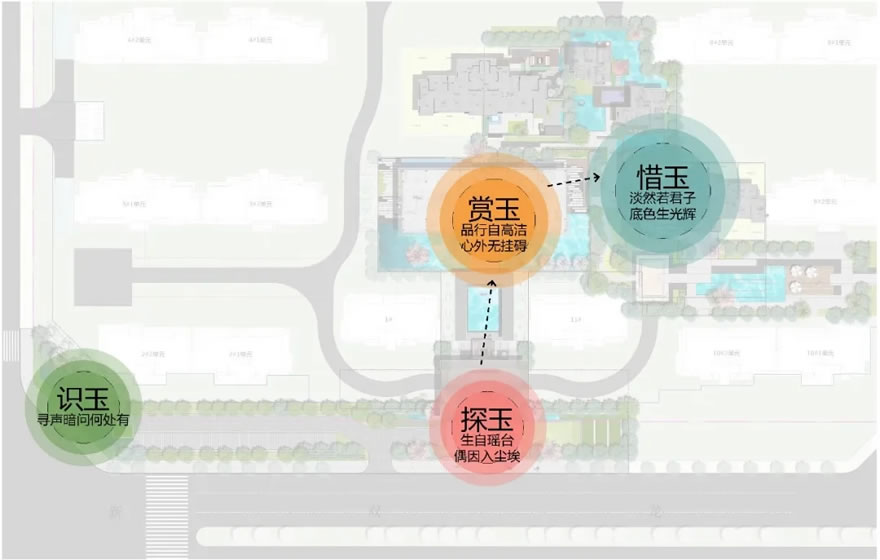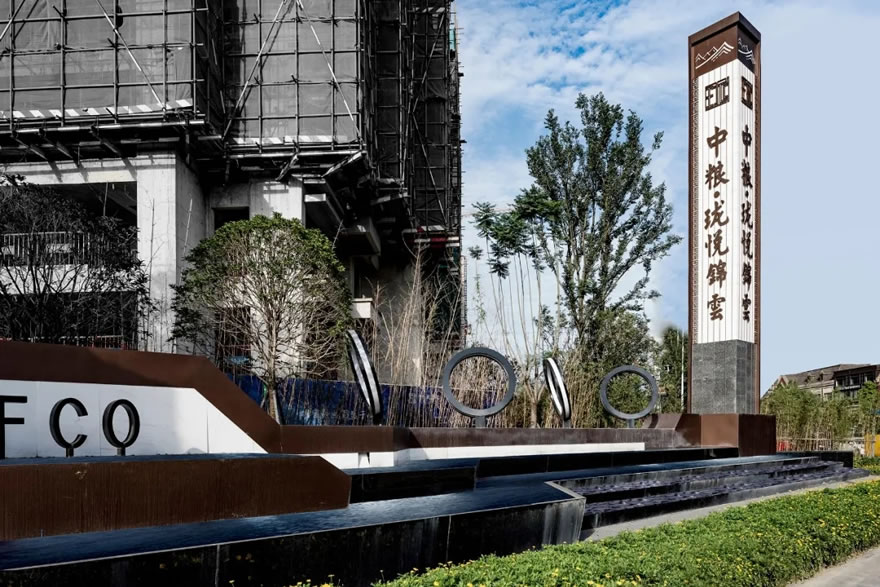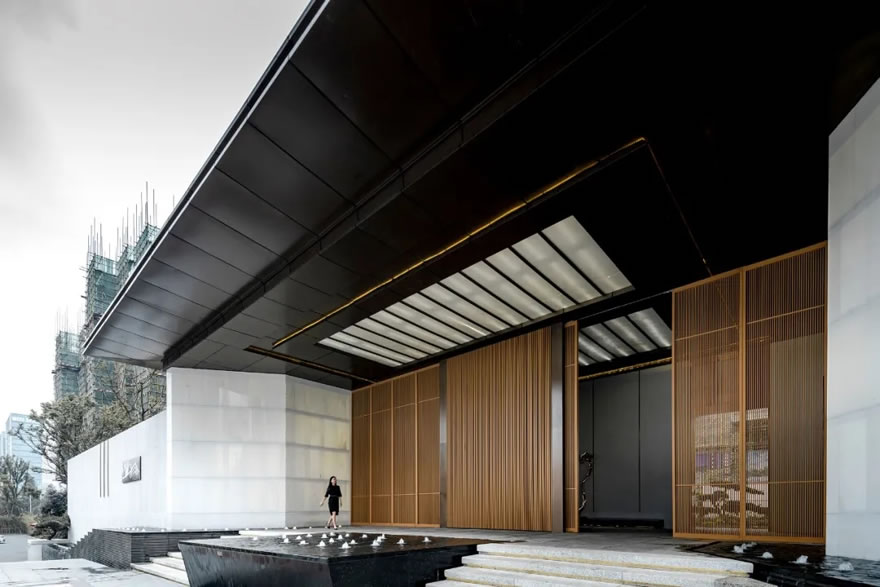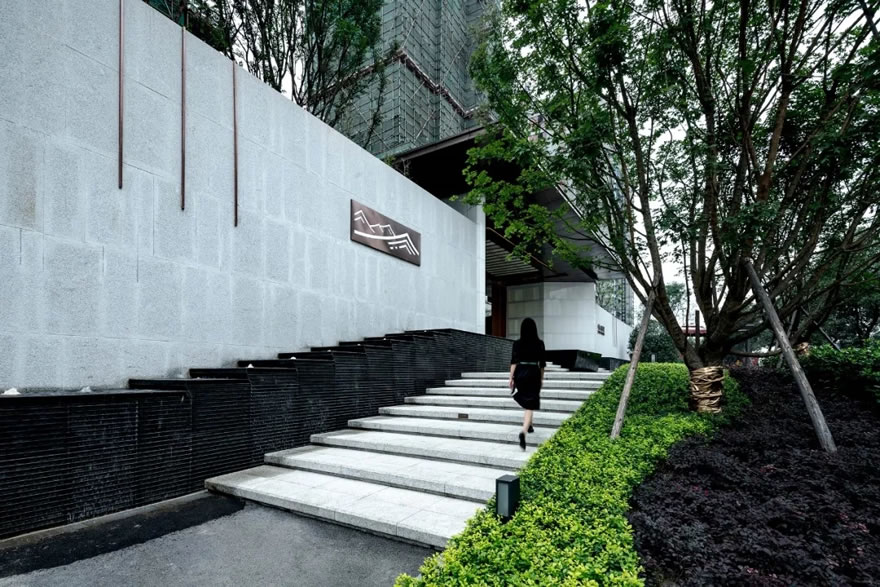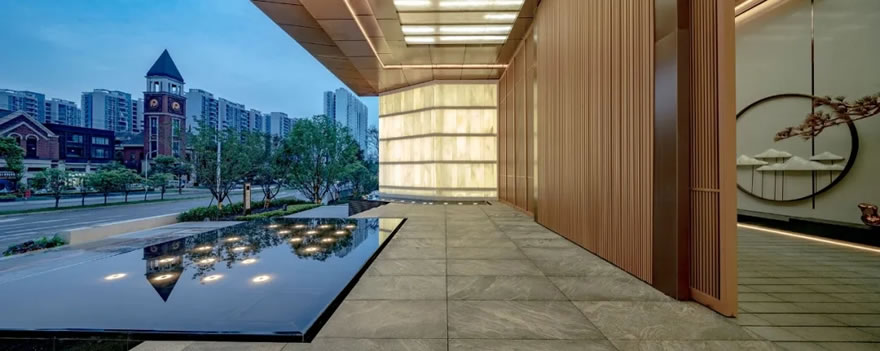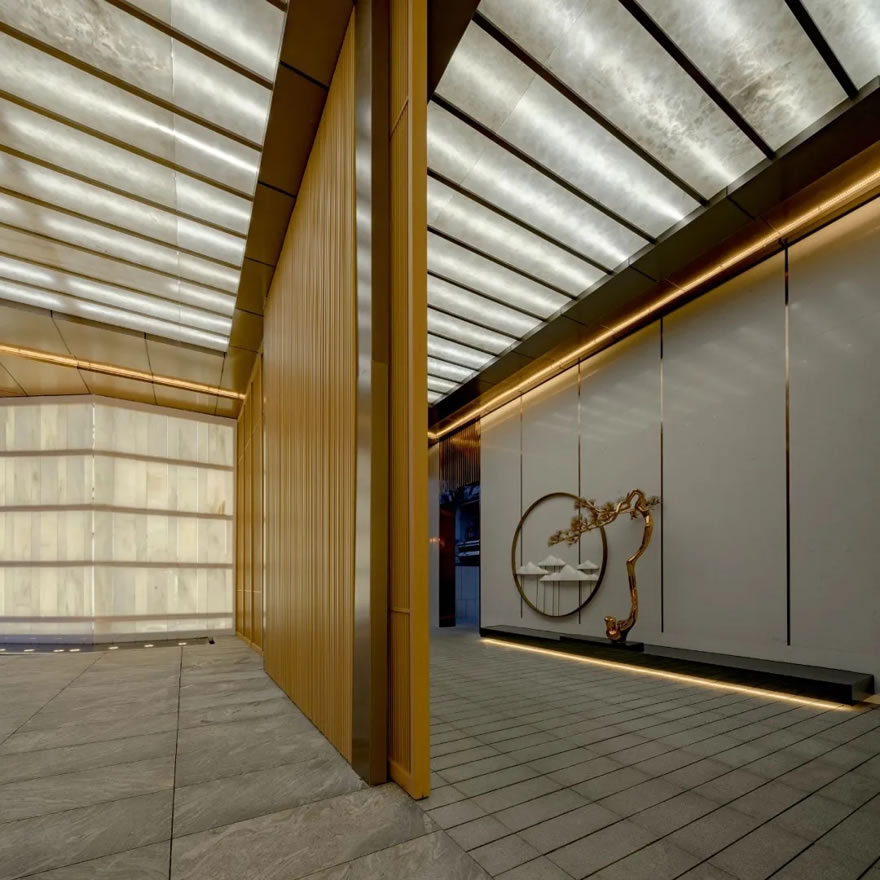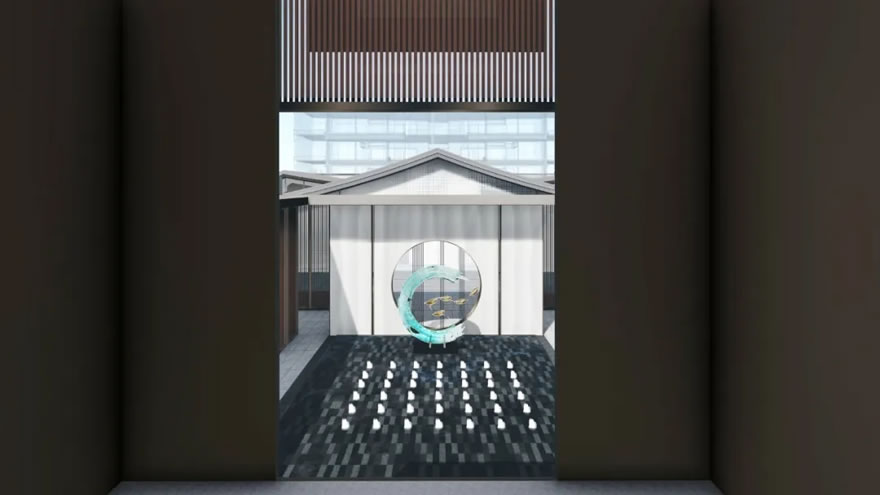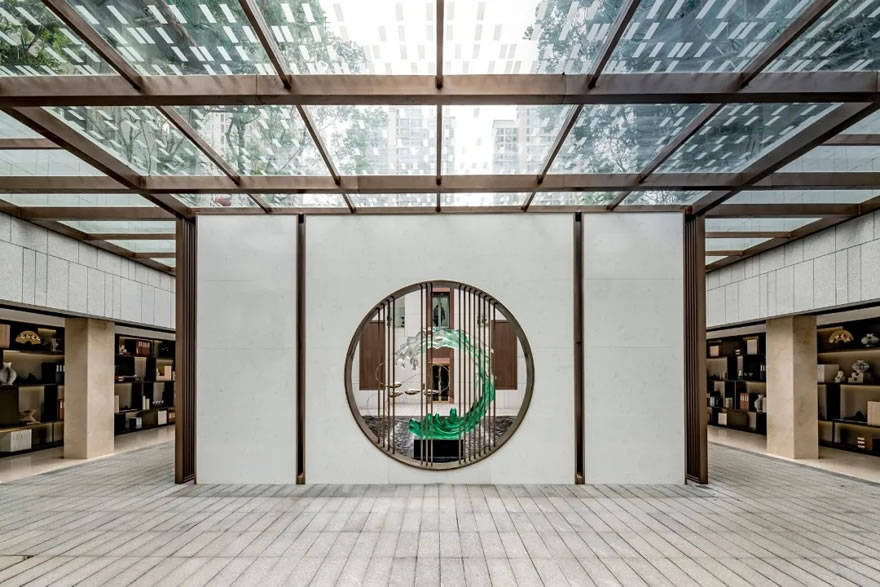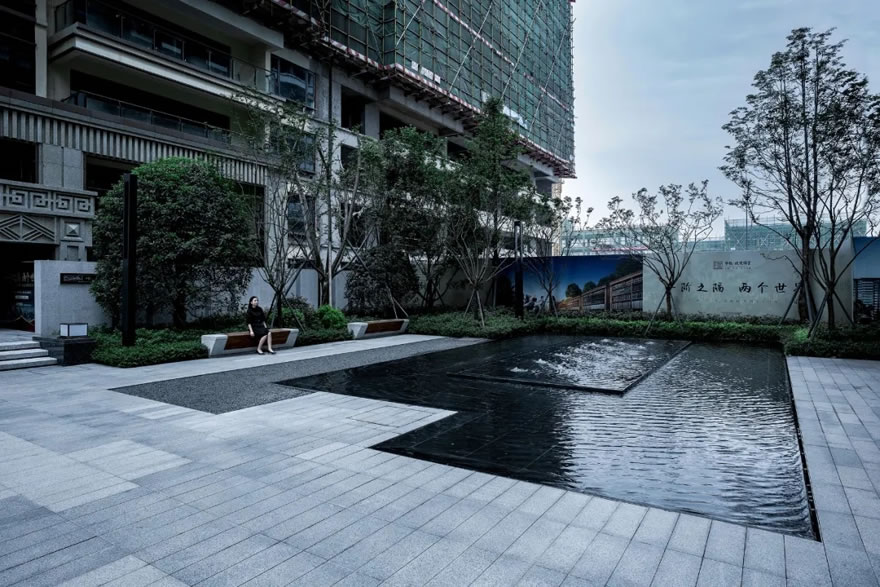玉在山而木润,玉韫石而山辉,
在鳞次栉比的灰色森林中,
我们将一块玉石藏在了某处,
如果你在城市的转角,遇到一抹温润清雅的玉色,
那是一场寻玉之旅的邀约。
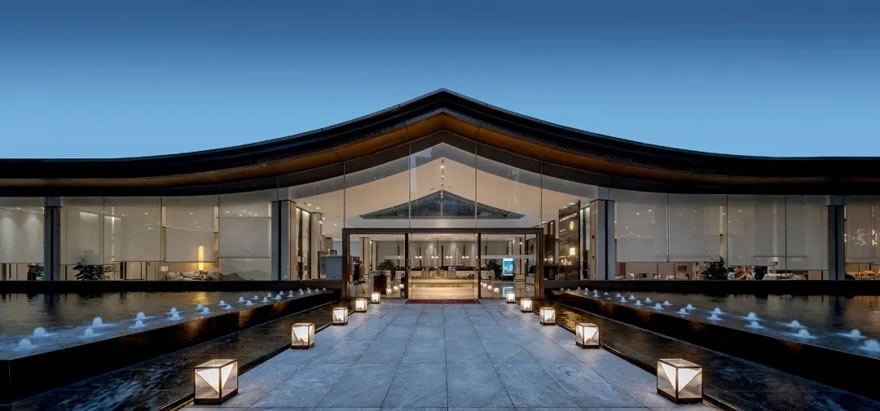
中粮珑悦锦云位于天府之国成都市的新发展区域——龙潭寺板块。该板块发展成熟,楼盘较多,交通便利。Long Mansion is located in the Longtan Temple precinct in Chengdu, a new but developing accessible area surrounded by a number of residential communities. 示范区场地大部分区域下沉,售楼中心与地面最大高差约5米。如何突出差异化,利用场地的高差打造独特创新,让客户眼前一亮的展示空间是我们设计思考的重点。The project site is staged over various levels which transition from street level to the sunken sales center over 5m. The focus of our design was to create a landscape design that embraced the challenges posed by the level changes to create a beautiful setting. 项目整体风格定位为现代中式,景观设计延续了此基调,以在中国文化中意义非凡的“玉石”为设计灵感,将场地下沉空间喻为等待发现的玉石宝藏,利用人行到访流线由上至下的通达趋势,吸引访客步步深入,展开一场对空间的探索与寻觅。“识玉”、“探玉”,“赏玉”和“惜玉”四大节点有机组成了空间的整体结构,如同一篇遵守起承转合这一结构章法的优美诗文,使到访者参观示范区的历程成为一场自上而下的寻“玉”之旅。The modern, Chinese style landscape design centres around the story of “jade” which is of great significance in Chinese culture. The landscape design and architecture design transform the sunken spaces into a “jade treasure” waiting to be discovered. The pedestrian circulation from the upper to lower levels is designed to gradually guide visitors on an exploration tour, through which the space nodes, “recognizing the jade”, “exploring the jade”, “appreciating the jade” and “cherishing the jade” organically form the overall spatial structure.概念落地及空间表现
Concept Realisation and Space Expression
识玉 寻声暗问何处有
Recognising the jade
寻玉之旅的起点位于十字路口的拐角,大面积的层叠水景层次丰富,以水声和水光的轻盈,衬托着醒目的精神堡垒,形成了引人注目的城市界面。水景上的四个玉环雕塑,在颇具仪式感的花乔栽植衬托下,各自朝向不同的方向,对四面八方的访客发出邀请。
The major intersection to the sales centre is where the “jade discovery journey” starts. A highly visible signage tower locates the new district and a multi-tiered water feature creates an inviting city interface. The four jade ring sculptures set on the water feature face different directions, as if extending welcome to visitors from all sides. 探玉 生自瑶台,偶因入尘埃
Exploring the jade
从停车场拾级而上,加大的台阶面使得行走更加舒适。沿台阶设置跌水、涌泉,一方面缓解高墙的压迫感,一方面增添了城市界面的灵动元素。
From the street the large staircase to the visitor’s gate is wide and comfortable. The water features along the steps highlight the high feature wall while also adding to the liveliness of the entrance.大门立面部分采用冰玉大理石,再现和田玉温润透光的特质。日暮时分,内置灯透过冰玉大理石面层,散发出清雅柔和的光线,暗示着内外空间的融合。The entrance wall is partially made of ice jade marble which resembles the softness and smoothness of Hetian jade. From sunset the lighting within the entrance walls penetrates through the marble creating an elegant atmosphere that serves as a transition between the external and internal space.
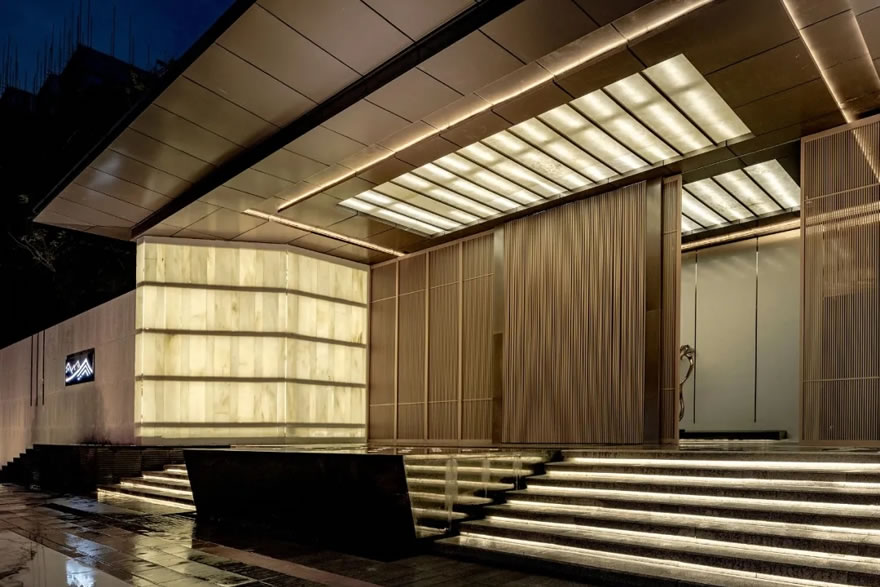
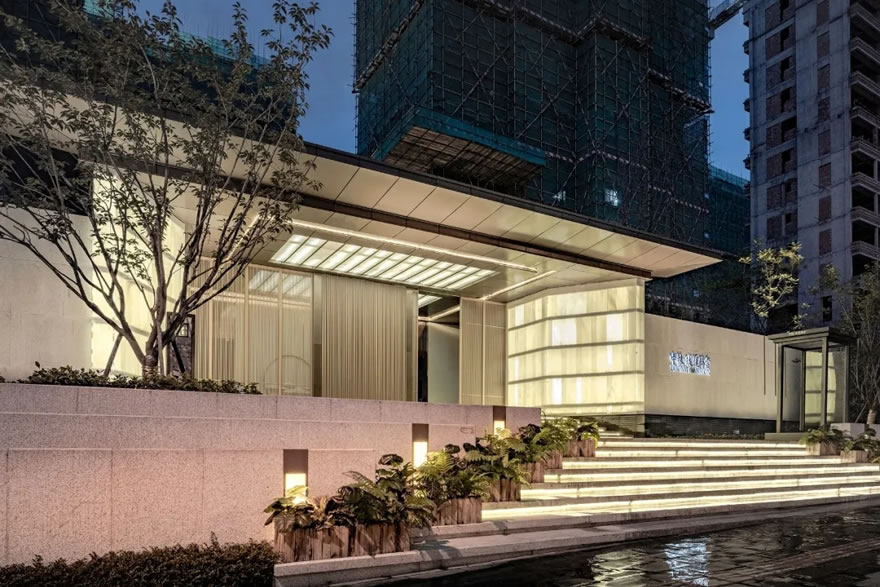
木纹铝合金格栅掩映着艺术屏风,光影变幻,虚实之间,极具东方意境。The external metal screen and the internal screen are set off against each other, creating a play of light and shadows, where vision and reality change.经由中式屏风两侧可到达庭院中的观光电梯。小巧精致的中式庭院环境清幽而惬意。Entering through the screens lead to the sightseeing elevator in a quiet and comfortable internal courtyard.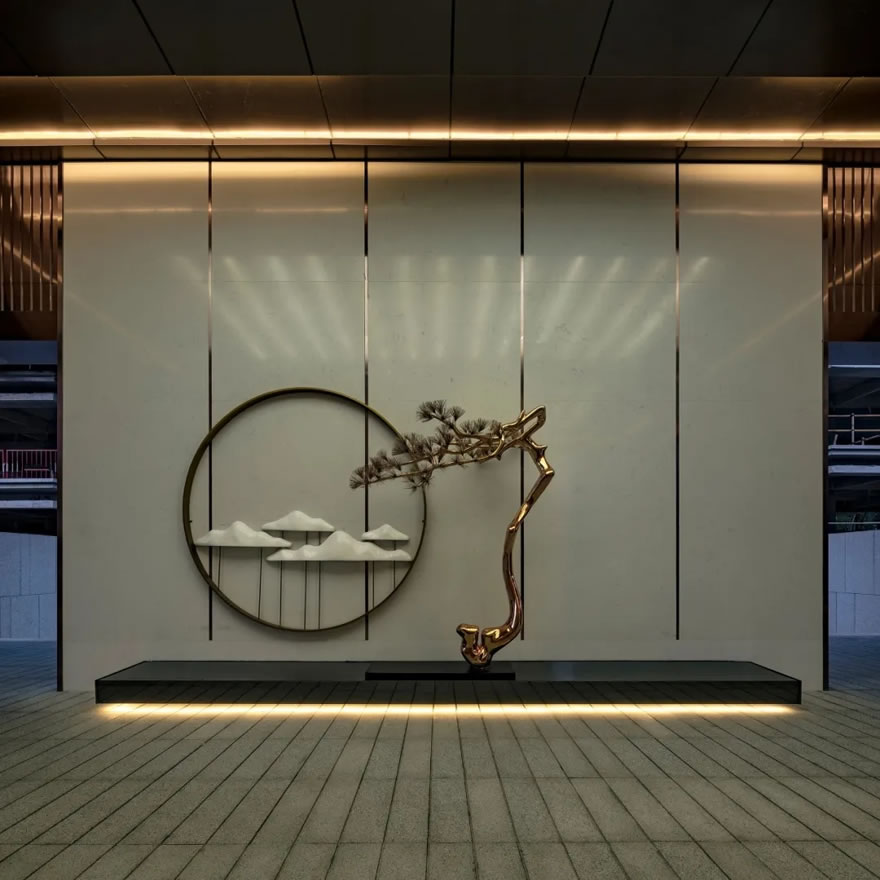
通过前序的铺垫,访客的期待在此刻达到高点。通透的玻璃观光电梯正是此次旅程的一大景观亮点。访客随着电梯的缓缓运行,自上而下尽览整个下沉庭院。要寻找的宝玉即将惊艳呈现。As visitors progress further to the sunken courtyard, the transparent glass elevator creates a highlight of the journey. Descending slowly down, visitors are presented a view of the whole sunken courtyard. The “treasure” is slowly being revealed! ▲ 效果图——电梯内视角
Design sketch - perspective from inside the elevator
赏玉 品行自高洁,心外无障碍
Appreciating the jade
下沉庭院四周围合,中心的水景通过天井对天空打开,对话蓝天白云与满天星辰。
Inside the sunken courtyard is a private enclosed space, in the centre of which the shallow water feature reflects the open sky.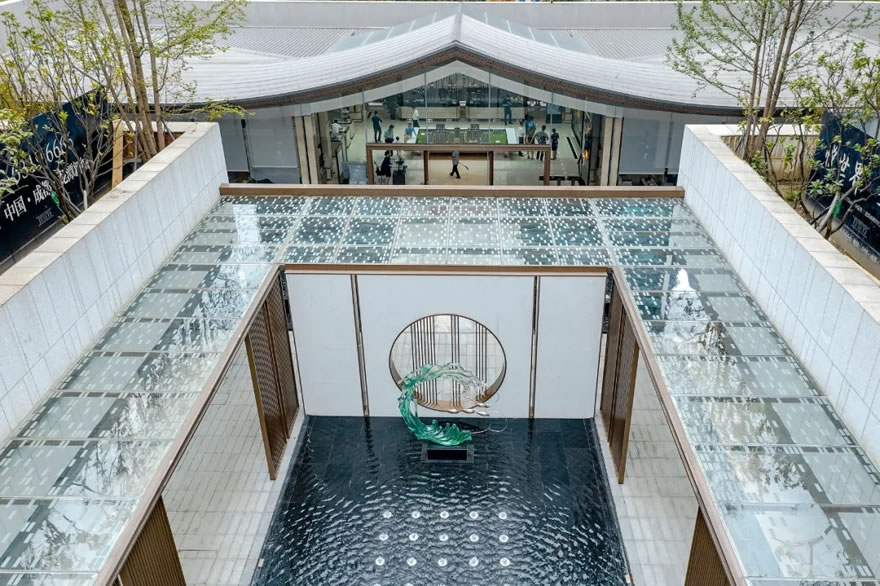
风雨回廊以特色艺术玻璃为顶,补充院落光线的同时,营造了随着日光移动而变化的独特光影效果。The sheltered corridor is covered with featured art glass, through which the sun bathes the courtyard, creating unique light and shadow effects that change as the sun moves.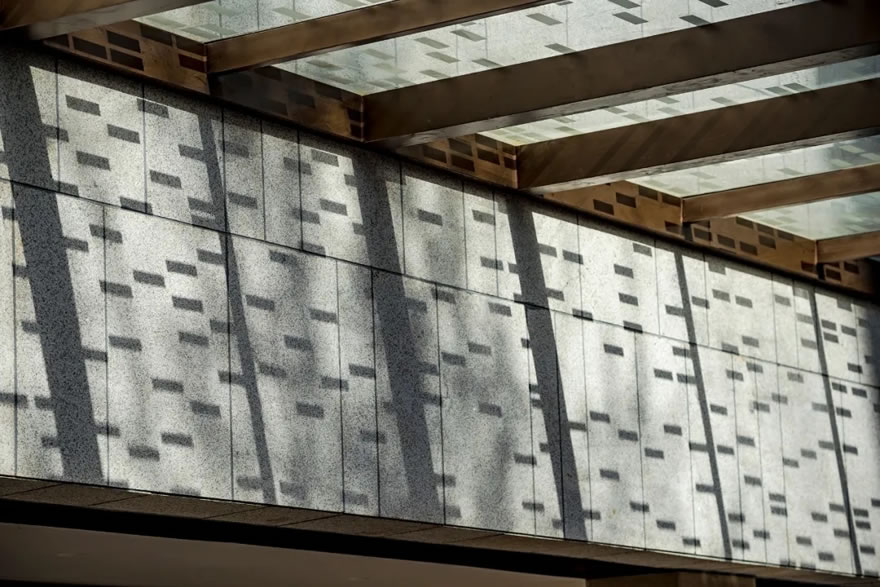
庭院两侧是中式书吧,访客可在此停留小憩。绿树随风轻摆,日光透过玻璃变得柔和玉润,中庭的水景中小巧的涌泉絮絮流淌,正是一派悠扬恬静之美。 On two sides of the courtyard are Chinese style reading and resting spaces, where visitors can enjoy a quiet and tranquil view. With trees gently swaying in the wind, streams of soft sunlight pouring down from the sky and the small fountains generating soft sounds throughout the courtyard the street and external world is forgotten.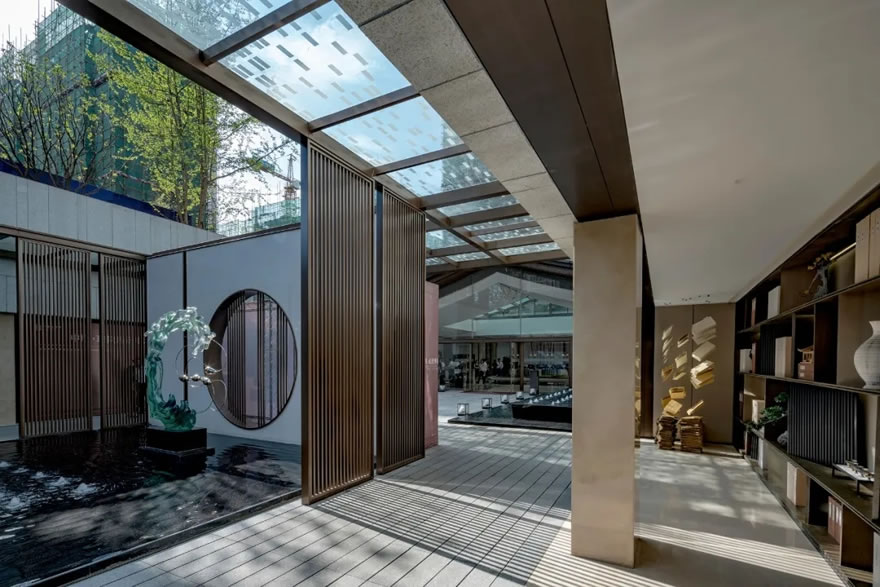
暮色中,疏朗的格栅掩映着庭院中央的水景,玉石雕塑引导着视线,与项目“玉石”的主题相呼应,而涌泉和灯光则激活了整个静态空间。In the evenings the screens filter the lighting and the waterscape in the middle of the courtyard set each other off. The eye-catching jade sculpture forms the centre piece of the project.
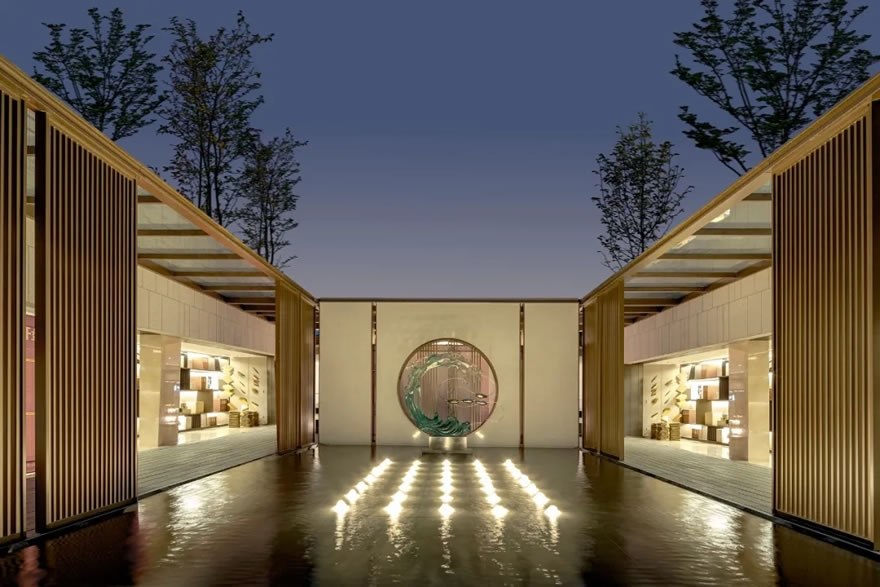
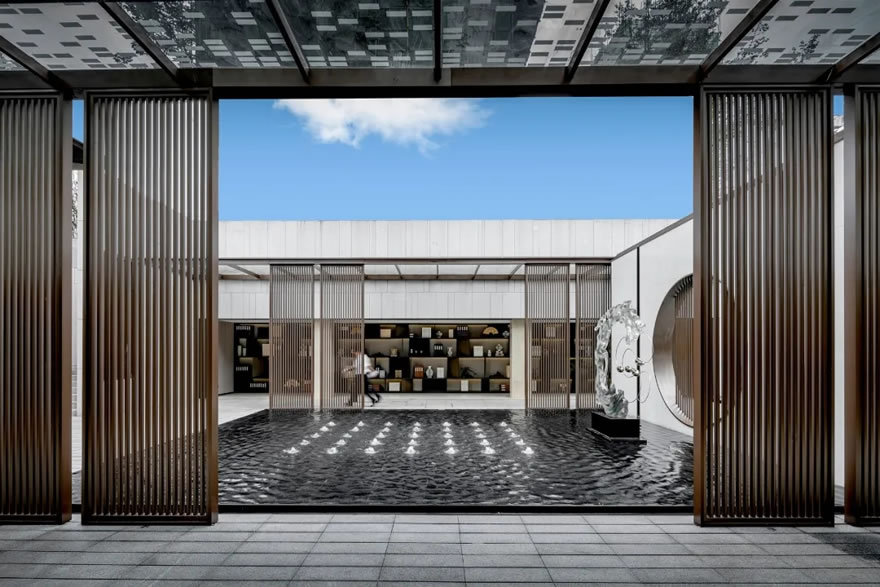
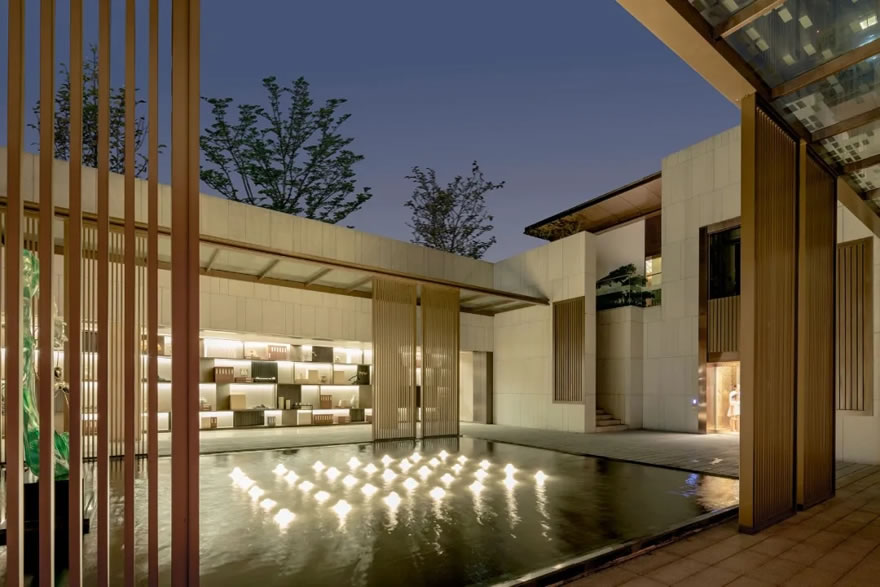
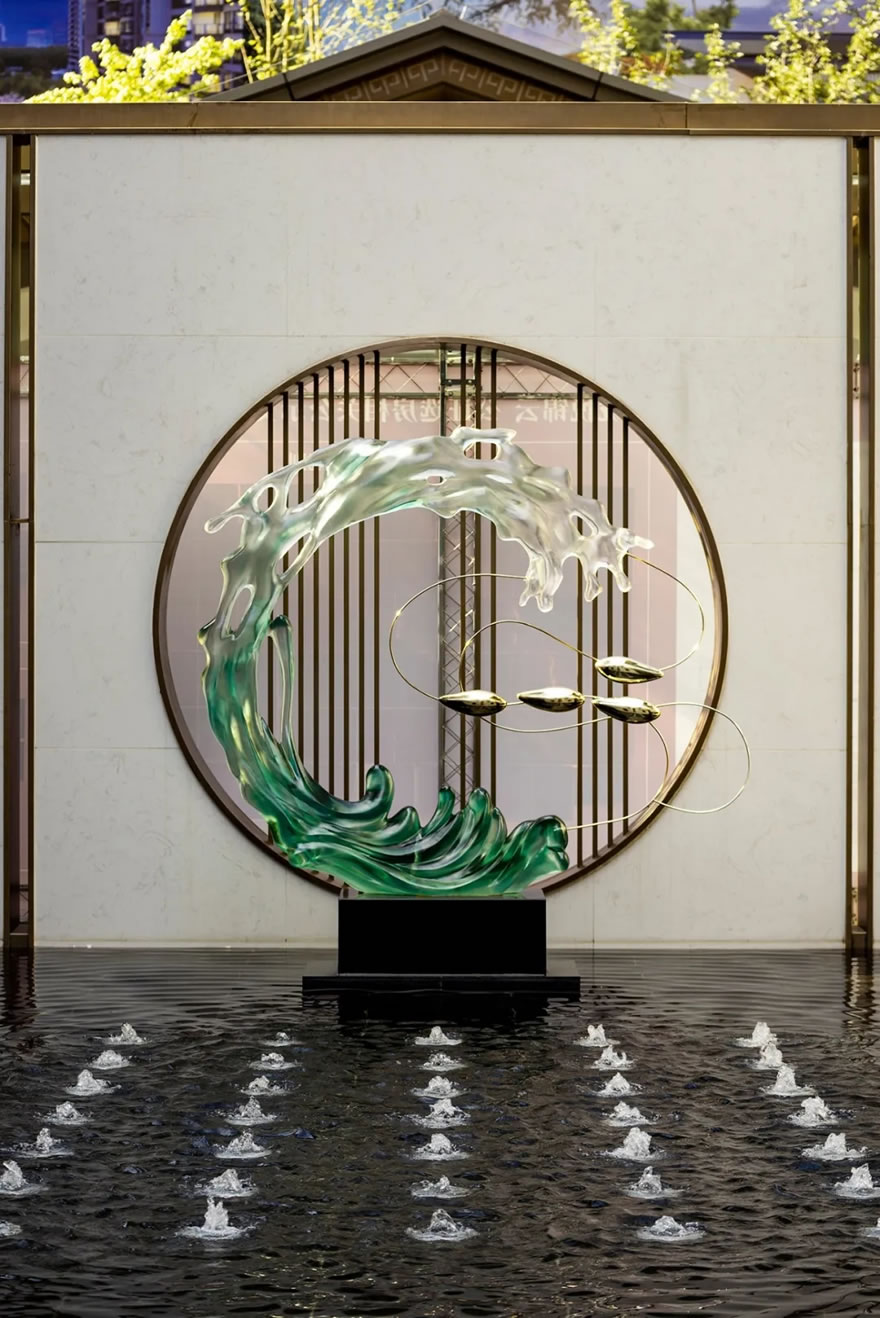
走出庭院回望,玉石雕塑通过屏风的漏窗框景,连接了两处空间。A framed view to the jade sculpture through the circular window in the wall connects two spaces.
通往售楼处的道路延续对称端正的布局,空间简洁开阔。两侧抬起的水景加强了对道路空间的限定,并提供多层次的水景及空间体验;对称行列式布置的涌泉与“藏玉其中”景观灯则进一步增强了行进的仪式感。The path leading to the sales centre continues a symmetrical and formal layout that’s presented in clear way. Elevated water features on both sides of the path adds complexity to the courtyard space, while sequential small fountains and feature lighting create an almost ritual feeling at the entrance. 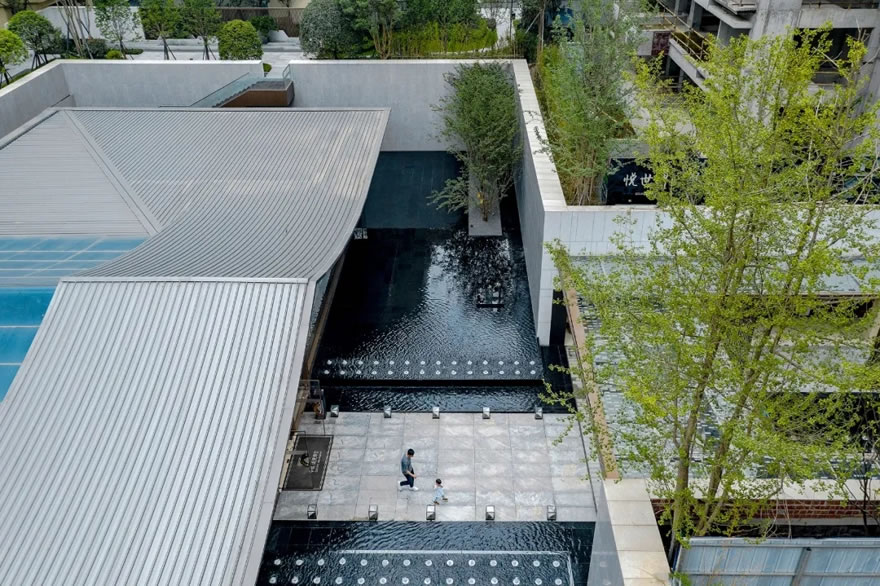
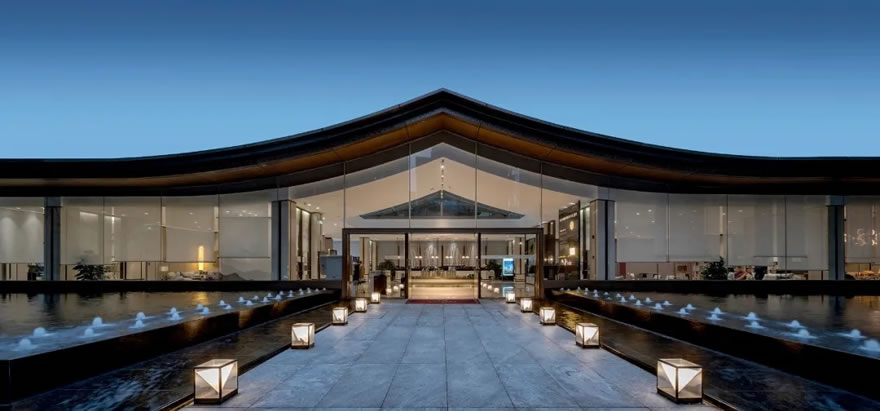
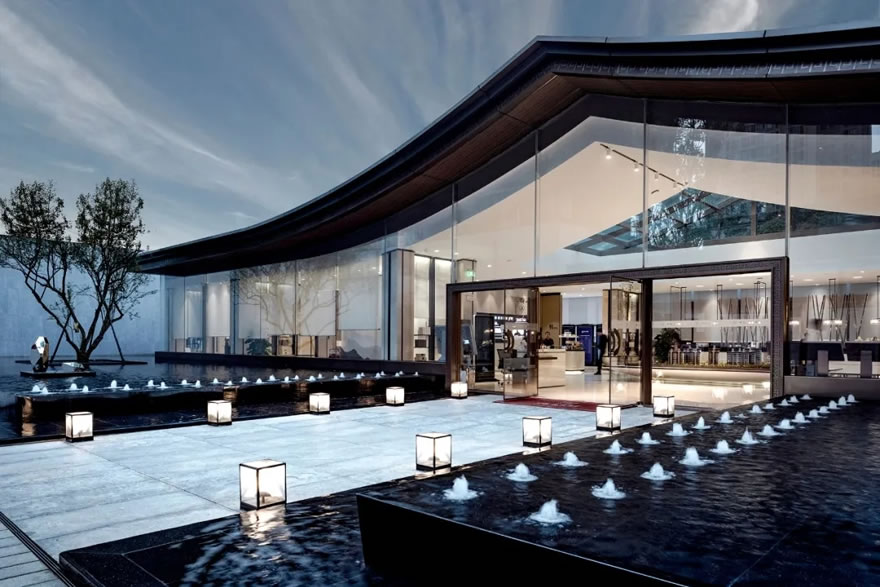
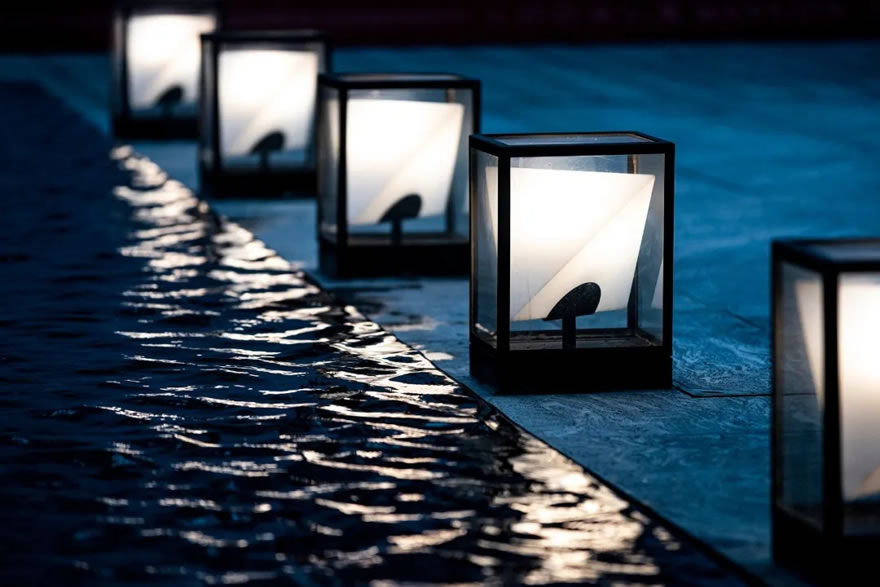
大面积水景上种植的紫薇树与石榴树打破了大理石墙面的大片留白,并在镜面水景中形成倒影,以其优美的姿态及洋溢的生机,成为了空间的点景。The mature Crepe Myrtle and Pomegranate trees planted within the still water feature complements the white marble wall, casting reflections on the waterscape which becomes a feature of the space. 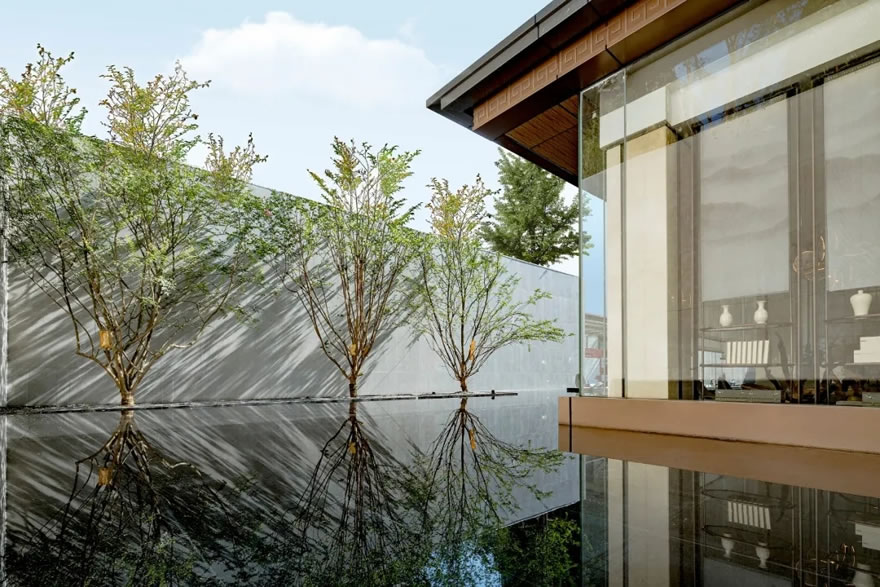
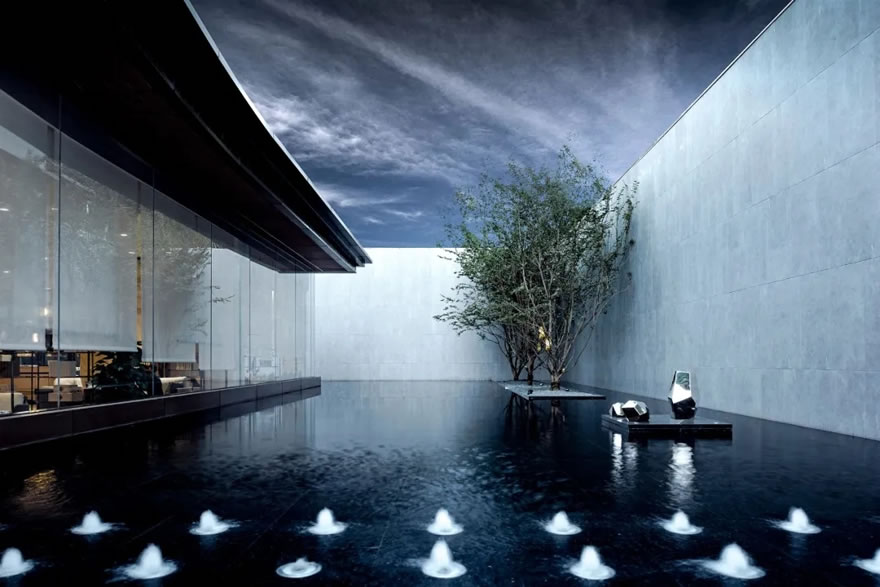
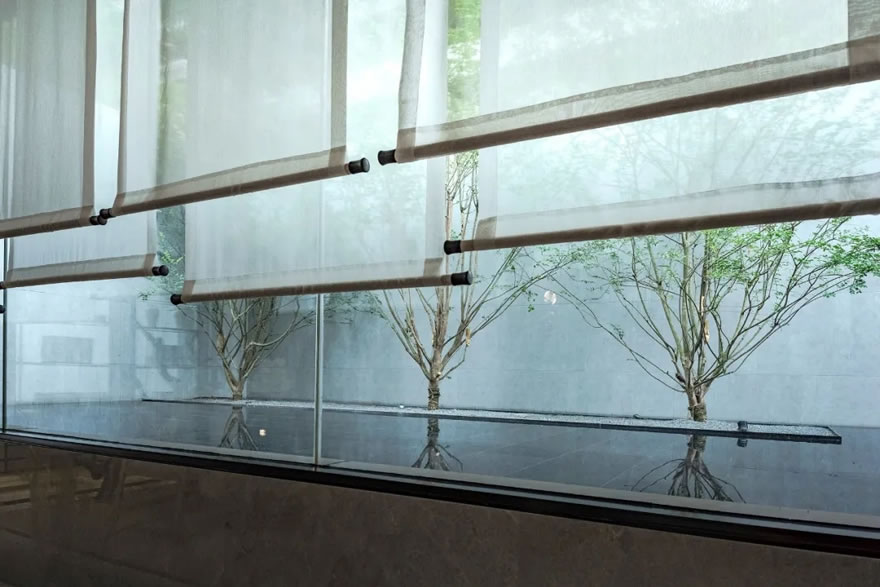
The stone artworks of metallic texture infuse the project with modern quality.
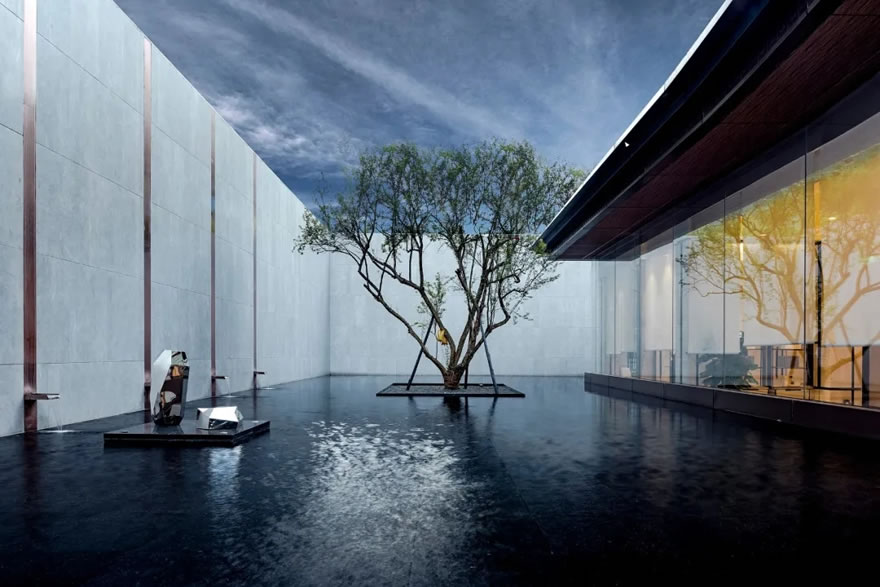
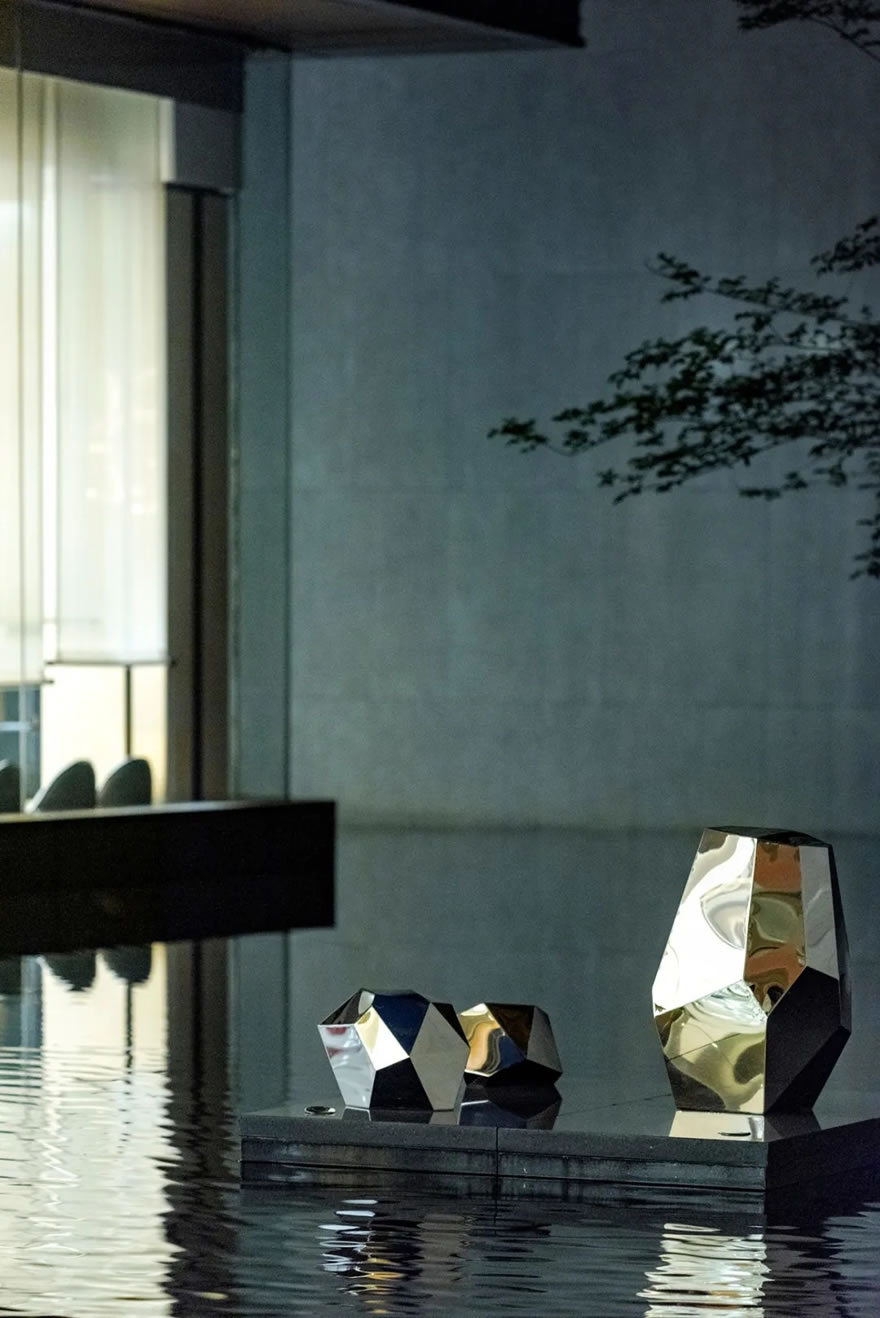
惜玉 悠闲的后场样板庭院
Cherishing the jade
售楼处后方的楼梯可抵达地面层的实体样板间,在室内便可欣赏到优美的庭院景观。因庭院大部分被消防场地占据,我们设计了与地面齐高的镜面水景以及休憩平台,既符合消防规范对地平面和承重力的要求,又满足了样板间庭院可游可赏的需求。A staircase behind the sales centre leads to the display units at the upper level where visitors inside apartments can enjoy an open courtyard view. Since the courtyard is largely occupied by EVA spaces, we have designed a mirror water feature with a resting platform that aligns with the ground surface, which not only meets the EVA requirements but also adds visual delight to the courtyard. 在本案中,建筑规划形成的高差为营造丰富的立体景观提供了良好的条件:从入口到大门,伴着水景拾阶而上,位于高处的大门尤显庄重尊贵;透明观光电梯缓缓下降,又给人仿佛沉入秘境寻访美玉的景观体验;露天的下沉庭院则实现了室内外的景观渗透;沿着充满仪式感的步道走向售楼处,主体建筑在大面积水景的衬托下仿佛漂浮在水面之上……这些充满记忆点的景观场景,共同营造了一场充满惊喜的“寻玉之旅”。The landscape of Long Mansion has transformed the level changes created by the architecture into a feature that has provided a diverse range of visiting experience: the journey from the staircase to the elevated entrance gate brings a formal and ceremonial feeling; the slowly descending elevator creates an experience of going into a “treasure” to discover jade; the open sunken courtyard blends the internal and external experiences; the sales centre building appears as if floating on the water ... all these experiences leave visitors with strong impressions and create a journey of “discovery of jade”.Location:Chengdu, Sichuan, ChinaPhotography: 琢墨建筑摄影 ZOOMARCH


