
- 首 页 / HOME
- 关 于 / ABOUT
- 2023申奖 / ENTRY
- 获 奖 / AWARDS
- 活 动 / EVENTS
- 资 讯 / NEWS
- 合 作 / PARTNERS
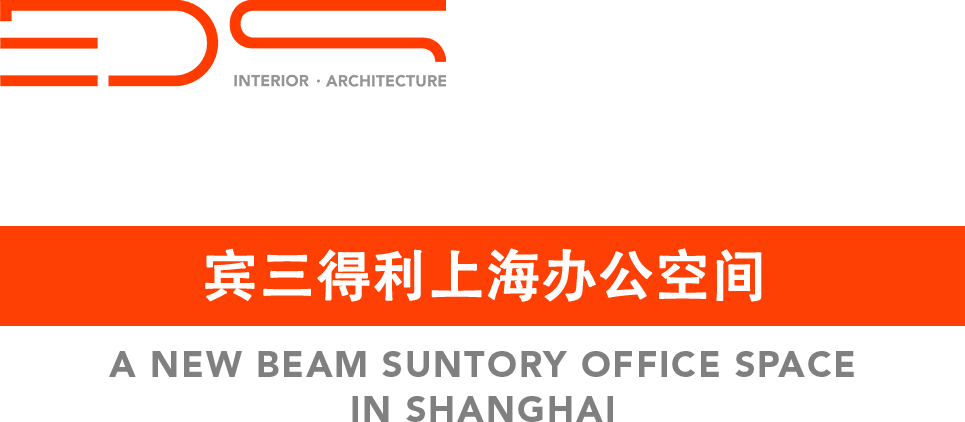
全球领先的优质烈酒酿造公司Beam Suntory希望通过打造充满活力的全新办公环境,来拉近人们心灵的距离。Beam Suntory作为全球第三大酿造企业,办公环境准确传达出品牌理念,体现出公司与众不同的传统以及精湛的工艺,有利于吸引和培养人才。
EDS Interior is honored to partake in the design and construction process of this beautiful project in Shanghai. Having a spacious office space that is adequately adorned and illuminated would be advantageous. When it comes to the physical workplace, EDS structured the commercial space to be functional and engaging.
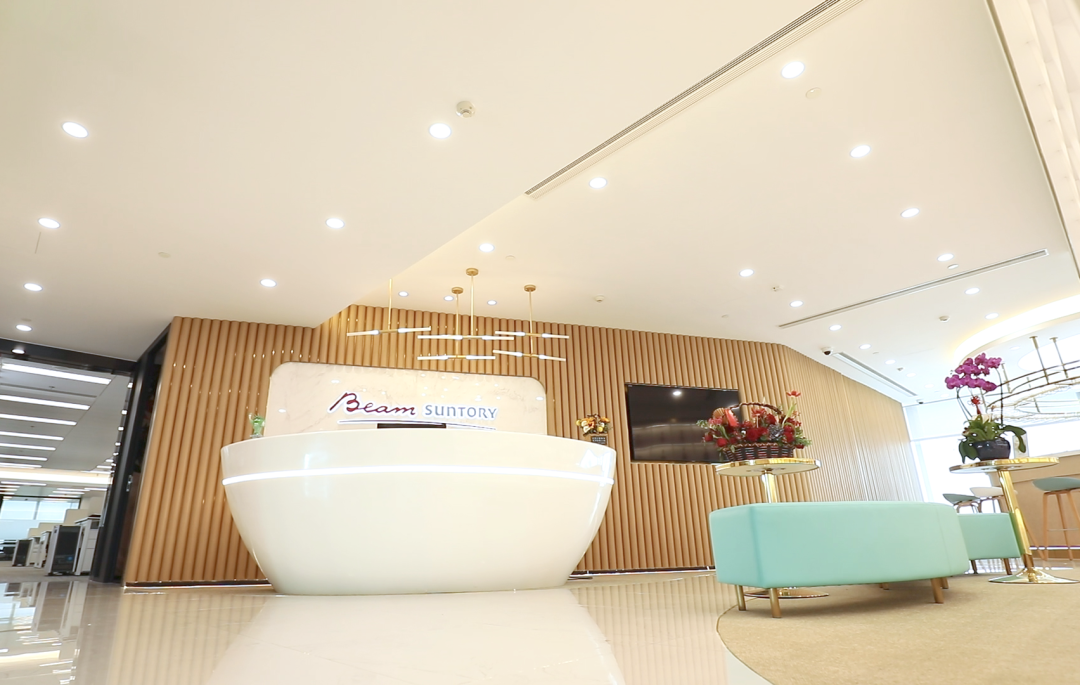
BEAN SUNTORY
实景图/效果图
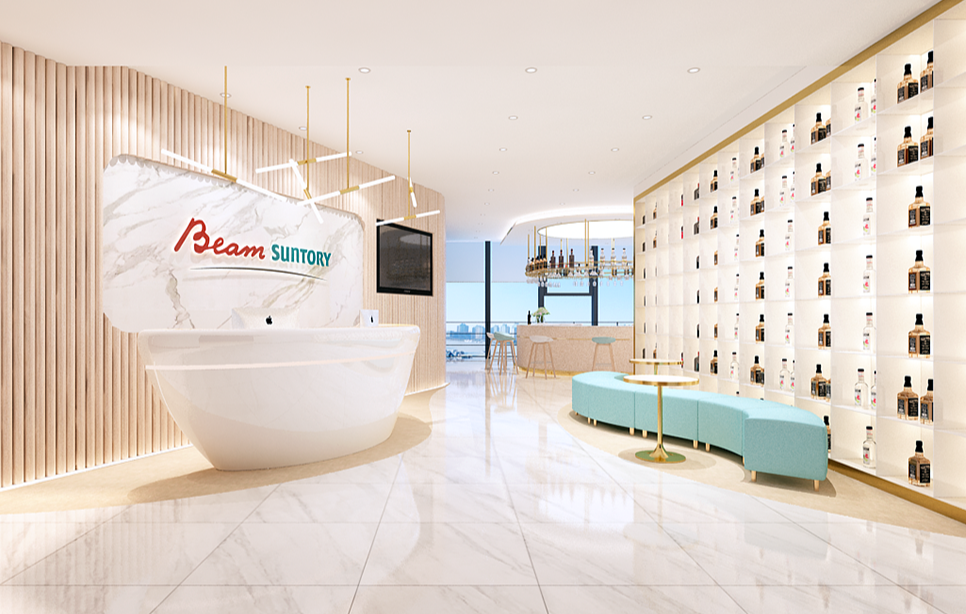
EDS Interior is honored to partake in the design and construction process of this beautiful project in Shanghai. Having a spacious office space that is adequately adorned and illuminated would be advantageous. When it comes to the physical workplace, EDS structured the commercial space to be functional and engaging.
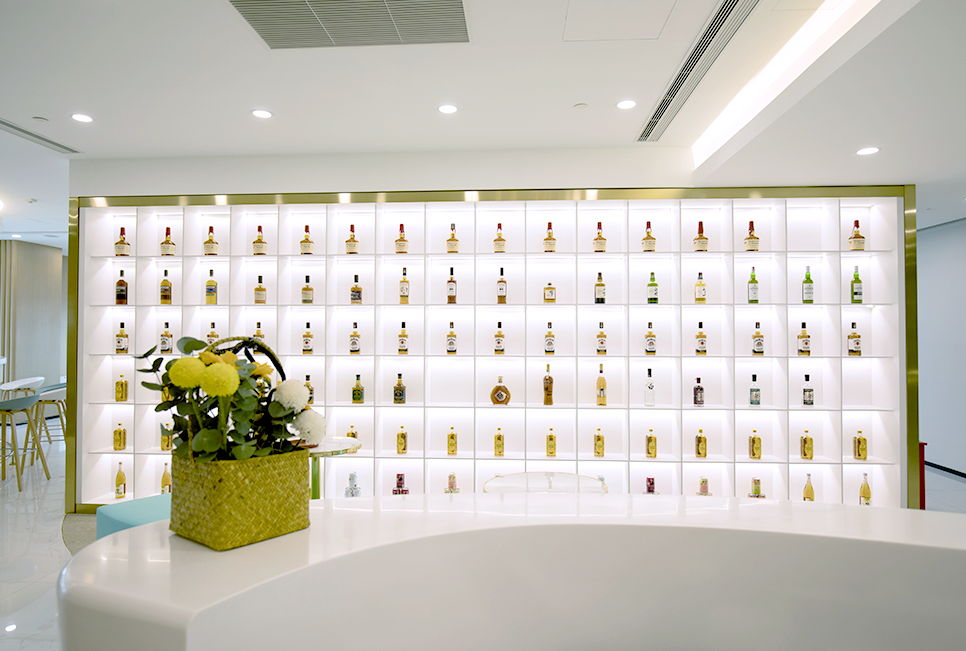
威士忌元素在整个空间中体现的很巧妙,简洁流畅的线条与办公空间浑然天成。前台的设计灵感来源于优雅的酒杯,通过光线的折射打造出奢华感。
Wine-related elements are carefully curated throughout the space, with concise and sleek lines immersing with the holistic office design. Inspired by the shape of a wine glass, the shape of the reception desk casts light from different angles, creating a perception of luxury.

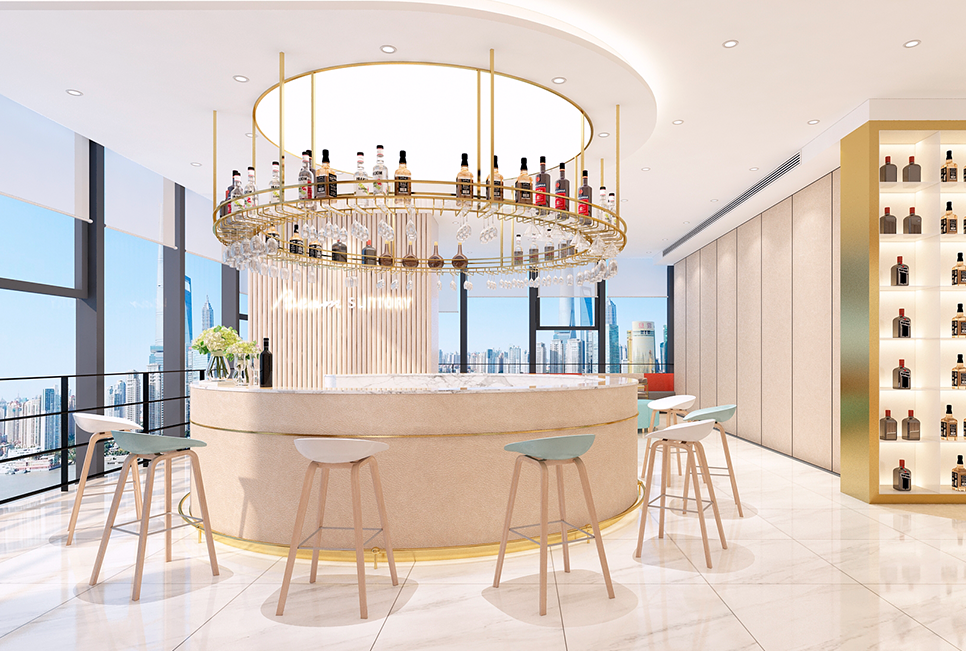
半圆形装饰柱背景墙连通整个展厅,宛如一杯威士忌流淌在橡木桶中。大理石与木作的结合优雅且完美,低调中品质感自然而然流淌其中,细微之处尽显优雅。展厅区域香槟金色点缀,前台吊灯、展柜包边、吧台吊架,轻奢氛围在空间中萦回缠绕。
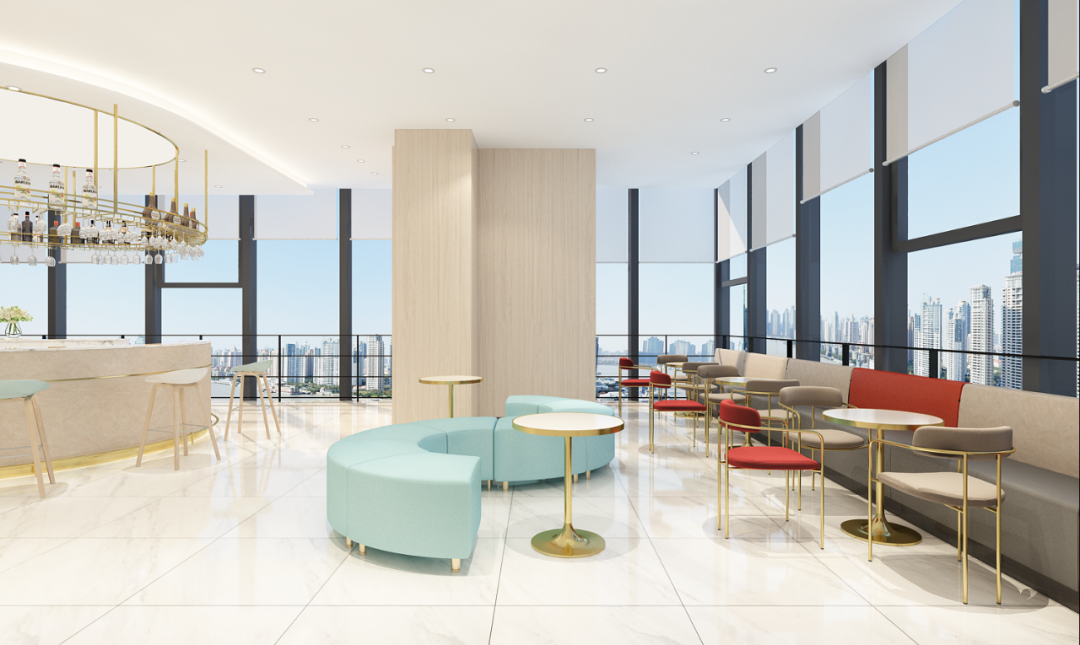
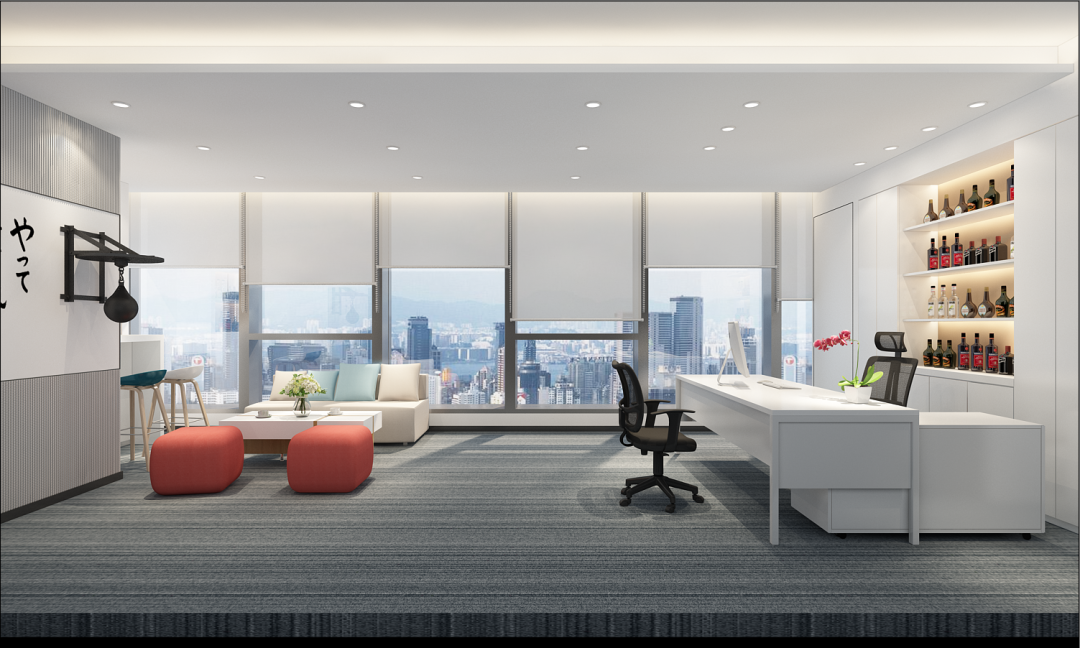
大会议室与开放交流区中间用移动隔断连接或者分割,空间灵活性相当优秀并且可随心调整。无论是聚会还是办公都能满足全体员工的不同使用需求。
A large conference room and an open collaboration area are connected. They can also be divided by a mobile partition. The space is flexible and can adjust to the different needs of employees.
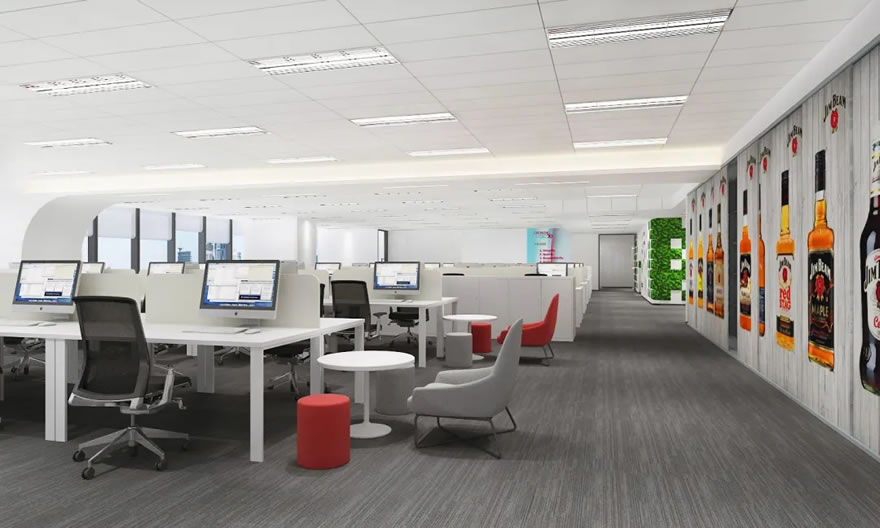
走廊绿植与品牌Logo相辅相成,使空间生机盎然。公司产品的写真画面巧妙融合在整个空间当中,浓郁的酒文化彰显企业内涵的同时也丰富了空间的色彩。
The ideal combination of the green plants in the corridor and the brand logo brings vitality to space. Throughout the area, various pictures of Beam Suntory products have been placed to fill the entire space, connoting a strong wine culture.
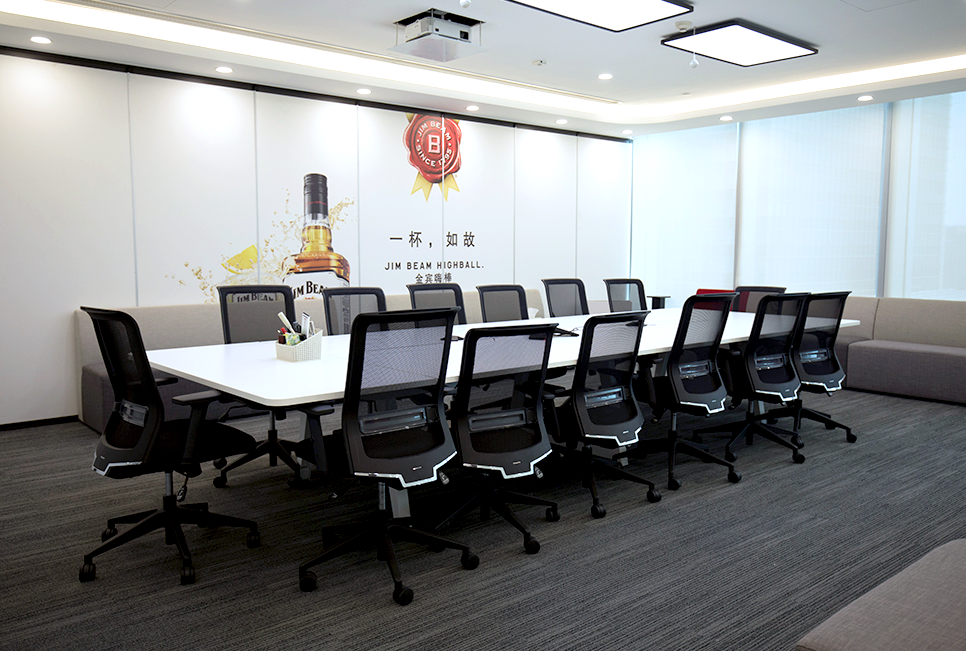
在Beam Suntory得到融洽的客户群关系是相当容易的。每个会议室都继承了公司的产品名,满满的品牌感。
Beam Suntory nurtures the nature of the relationship that it wants to establish with each customer segment. From this perspective, each meeting room is also named after the company’s products to convey a more unique identity.
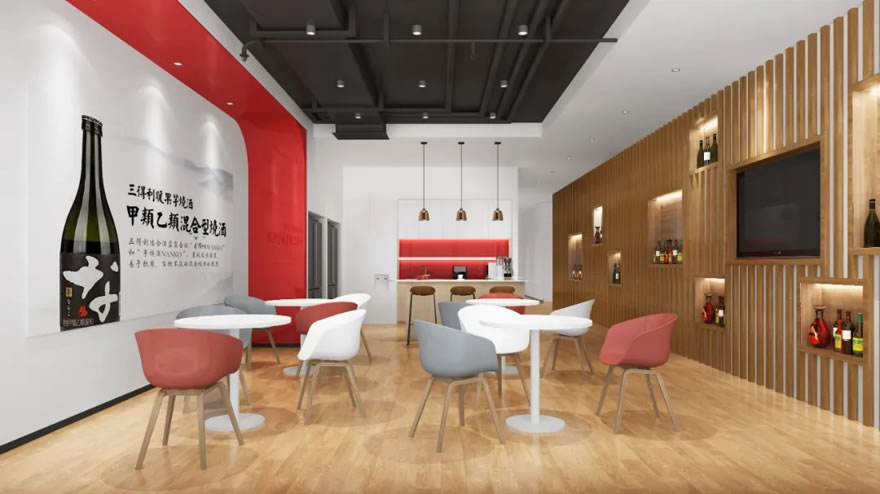
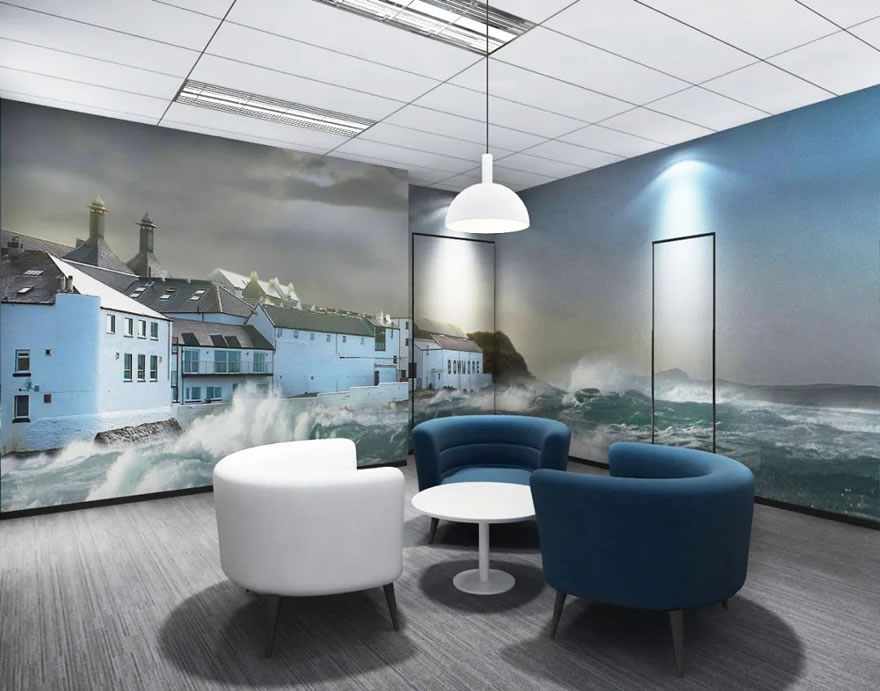
It all begins with an office space that reflects the company’s culture and values. In view of this, a great design decision better engages employees as it makes a lasting impact on clients and visitors.
项目信息
建设单位:宾三得利洋酒贸易(上海)有限公司
工程名称:宾三得利嘉里中心办公室装修工程
项目地点:上海市静安区
具体地址:南京西路1539号静安嘉里中心办公楼二座37层
设计&施工团队:EDS Interior Architecture