
- 首 页 / HOME
- 关 于 / ABOUT
- 2023申奖 / ENTRY
- 获 奖 / AWARDS
- 活 动 / EVENTS
- 资 讯 / NEWS
- 合 作 / PARTNERS
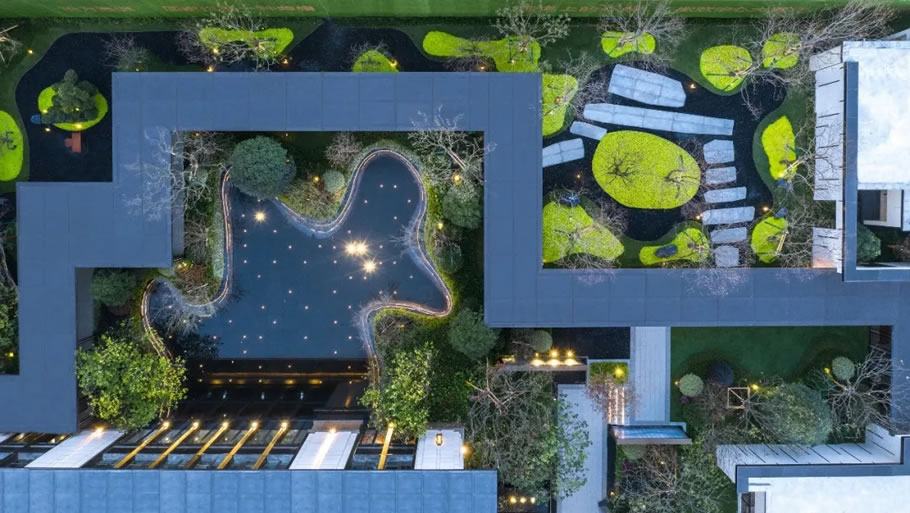
南昌世茂观澜府南苑示范区
GRAND MANSION
江西,南昌 NANCHANG, JIANGXI
Nanchang, called “Yuzhang” or “Hongdu” in ancienttimes, impresses with its ordered and traditional layout. The design aims tobuild a new “mansion” in the demonstrative zone of 3,000 square meters in the new district of this historically profound city.
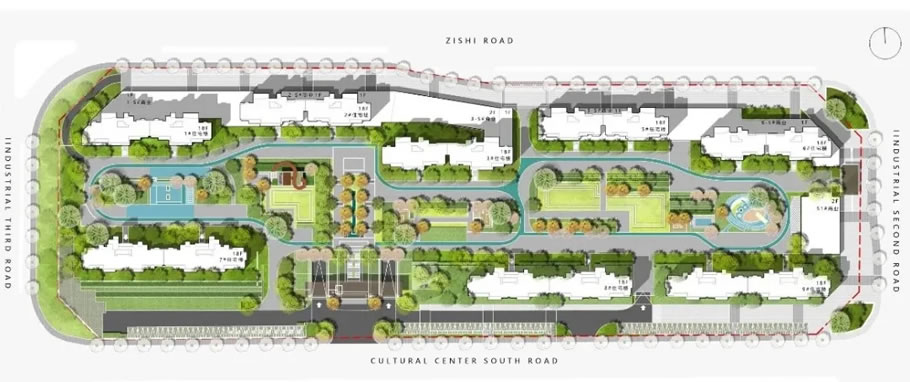
▼示范区平面 Plan
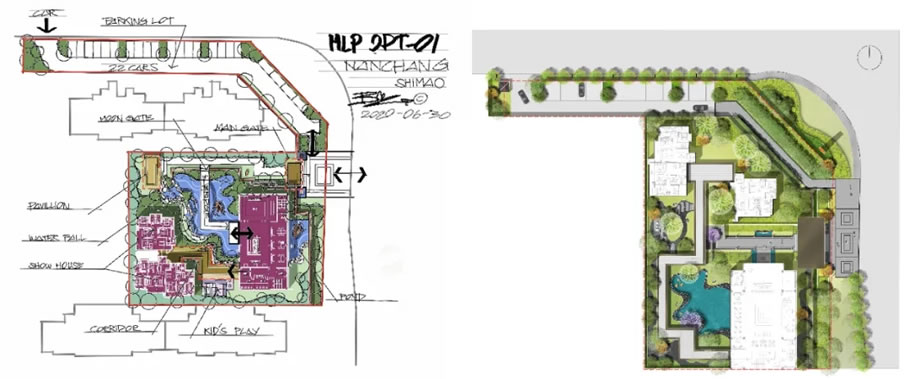
承袭江西传统园林典制,借鉴中国历史上唯一一处五品县衙—浮梁县衙做法,其有序严谨的造园手法,彰显了建筑本身的庄重感的同时,突出了府邸进制的礼序,强调了传统园林的空间转换,创造五进礼序,塑造:“坊巷万千终归一府”的产品定位。
Based on local garden making methods and institutions of Jiangxi Province, taking the landscape of Fuliang PrefectureYamen (administrative office) as reference, the designers try efforts to createa mansion of five progressive courtyards with a sense of dignity by highlighting the ritual sequence of a magistrate’s residence.
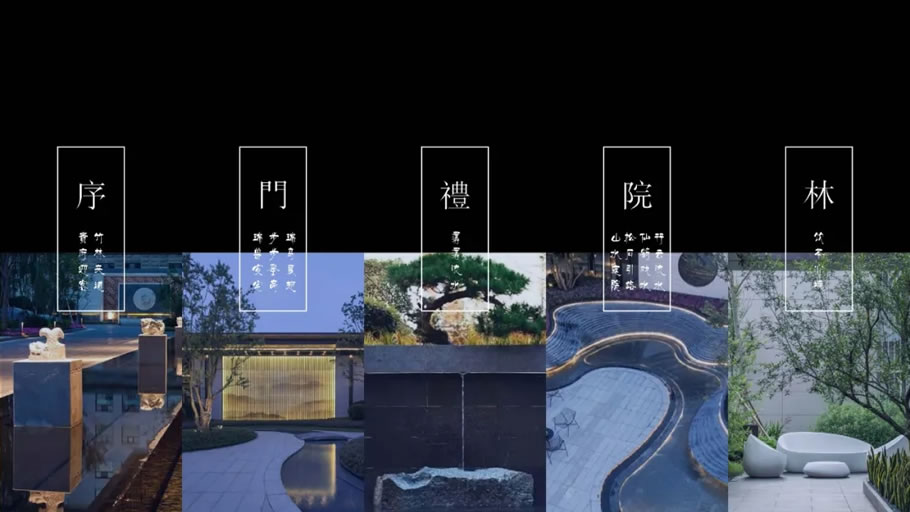
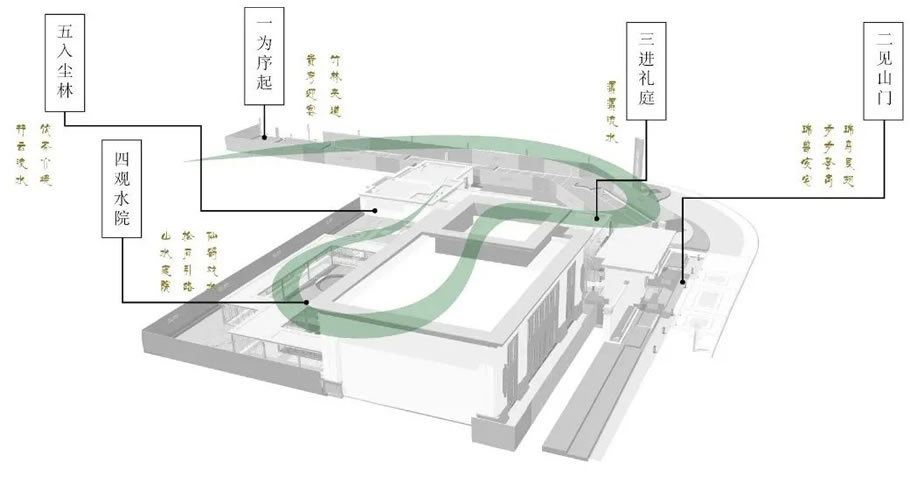
新建周边自然条件优越,我们凝练梅岭之走势与青山湖之仪态,作为对山水主题的设计灵感。同时结合国风回潮,精炼世茂《丝路山水图》的色彩,提取了太师青与石青两种中国传统颜色元素,融入景观细节之处,使每一步行进中,体现传承与包容。
Mountain & Water, the theme of the design, was inspired by the natural background-Meiling Mountain and Qingshan Lake. At meanwhile, the designers combine Taishi blue and azurite, Chinese traditional colors used in the landscape painting The Silkroad, into the details of the landscape.
▼分析图 Analysis
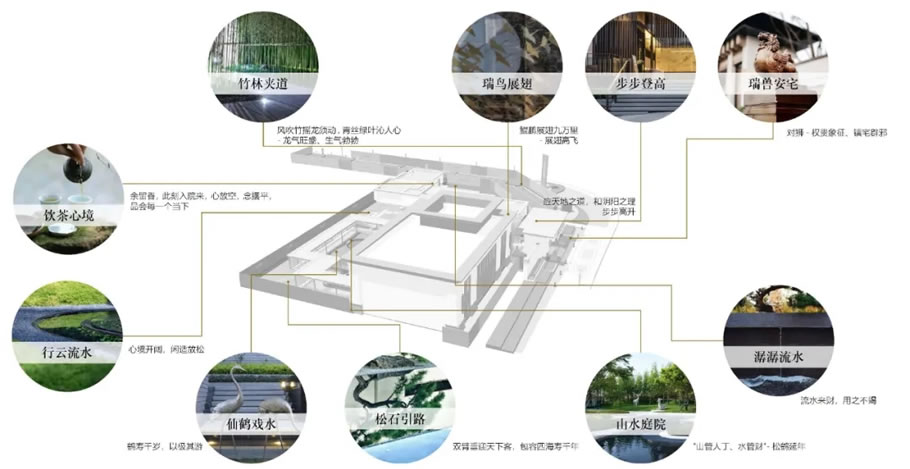
高门府邸,贵府迎客
Welcoming atmosphere of a plutocratic mansion
▼实景图 Photos
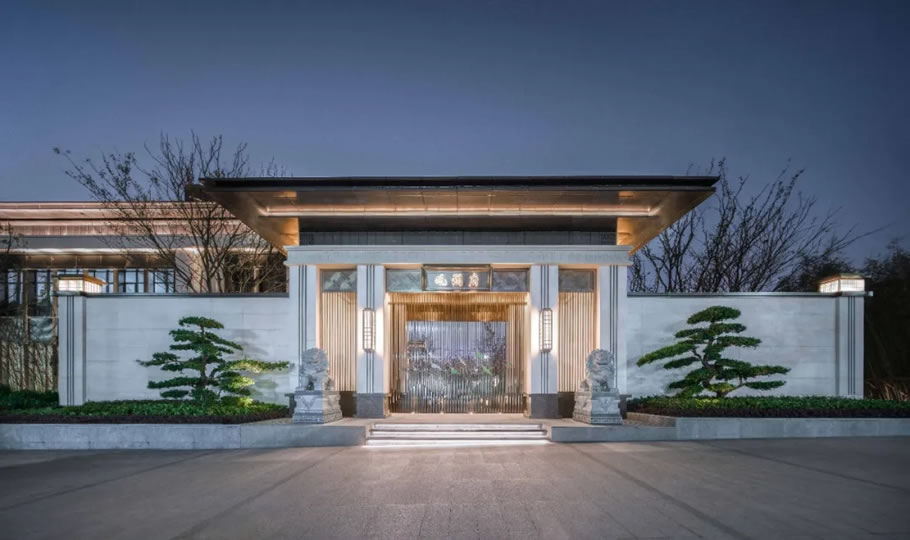
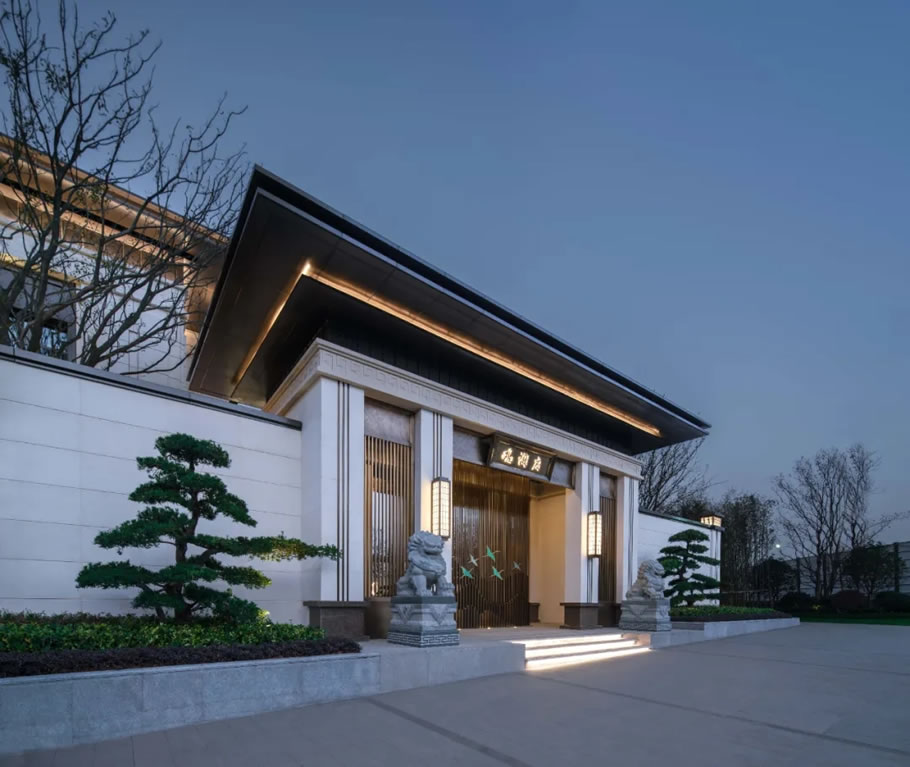
“出必由之,入必由之”,门是园林内外空间分隔的标志,它是建筑之眉宇,时代之徽记,礼序之彰显。主入口沿袭高门府邸规制,因地制宜推敲开间尺度,同时设置对狮、台阶、匾额、照壁等门头构建,构成瑞兽安宅、步步登高、瑞鸟展翅的迎客画面。
According to the institutions of a Level 5 Prefecture Yamen, a pair of lions, stairs, a plaque, a screen wall and othergate components are laid out to imply the meaning of propitious and promising omen.
▼实景图 Photos
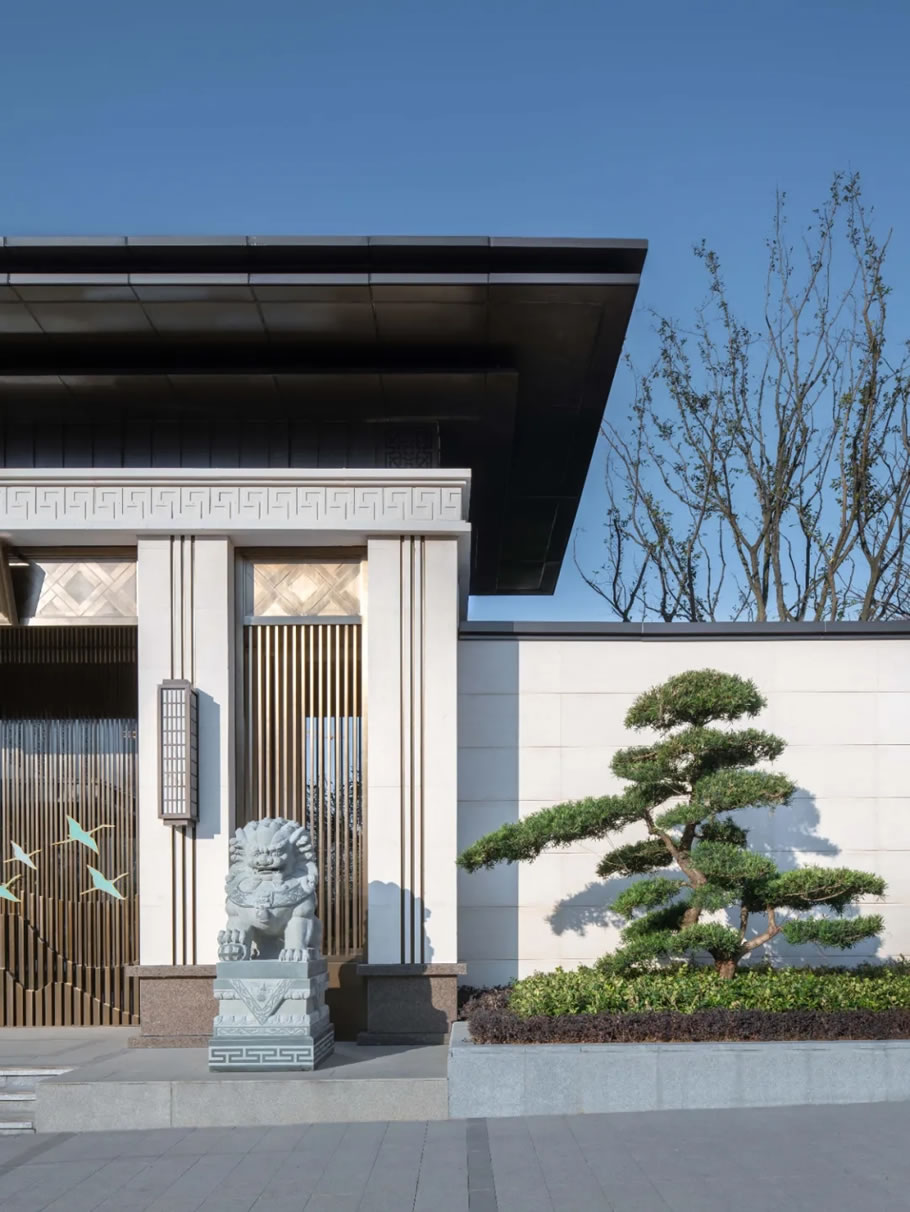
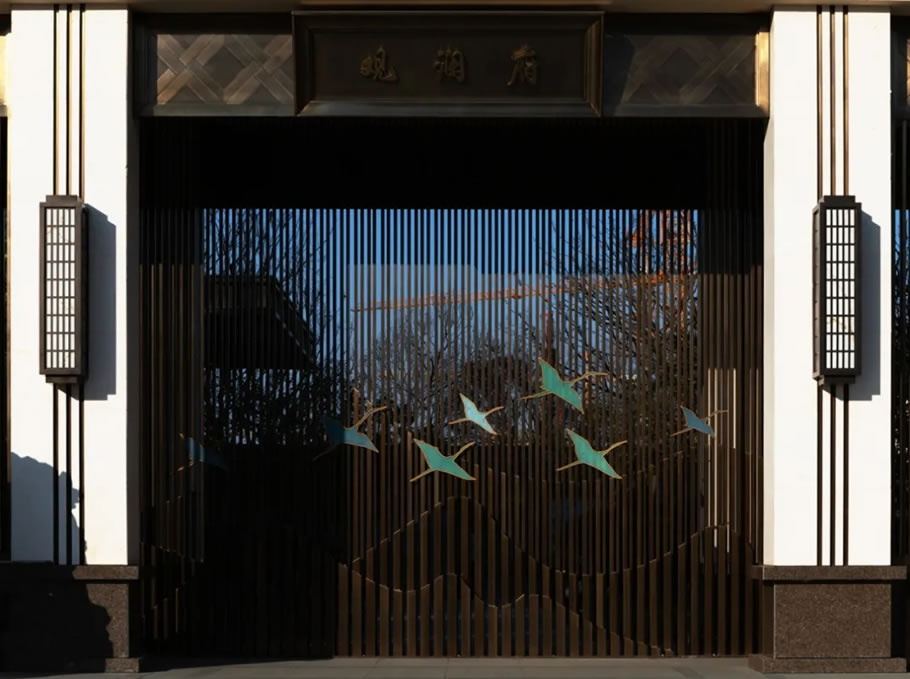
云松掩月:“明月松间照,清泉石上流”
竹林夹道,规整的轴线与对景园林是我们第二重的礼庭空间。在进入售楼处之间,将“一见山门”的仪式感进一步推向高潮,形成“风吹竹摇龙须动、青丝绿叶沁人心”的动感。
A narrow lane lined on both sides by bamboo groves, an ordered axis and mutually appreciated landscape consist of the space between the major entrance and the sales center.
▼实景图 Photos
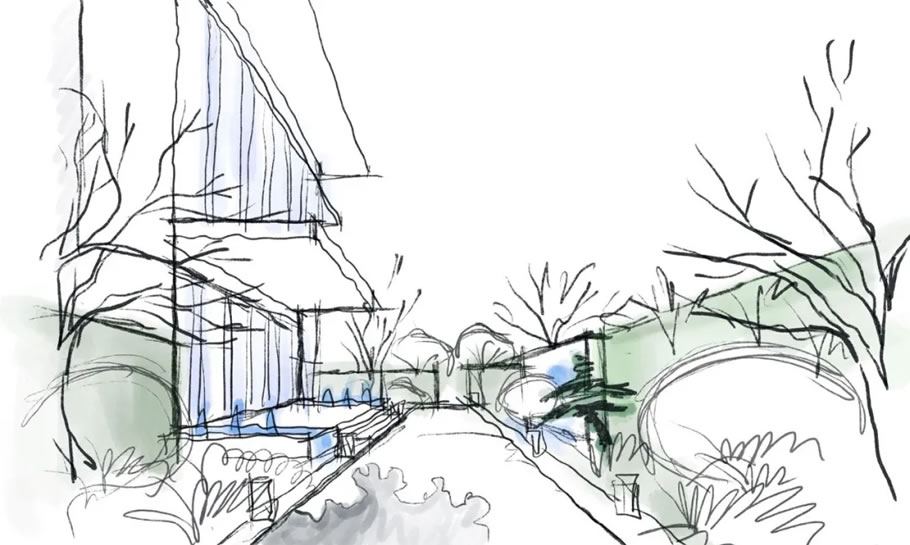
入山门后,是售楼处前场花园,对景取自“明月松间照,清泉石上流”。创造福禄如水,云松掩月、流水不竭的景观。
Visitors will find themselves in the front garden of the sales center after entering the major entrance. There, the mutually appreciated landscape tallies well with the verse “Clear and bright moon cast its light on the pine woods, while creeks flow above the stones.”
▼实景图 Photos
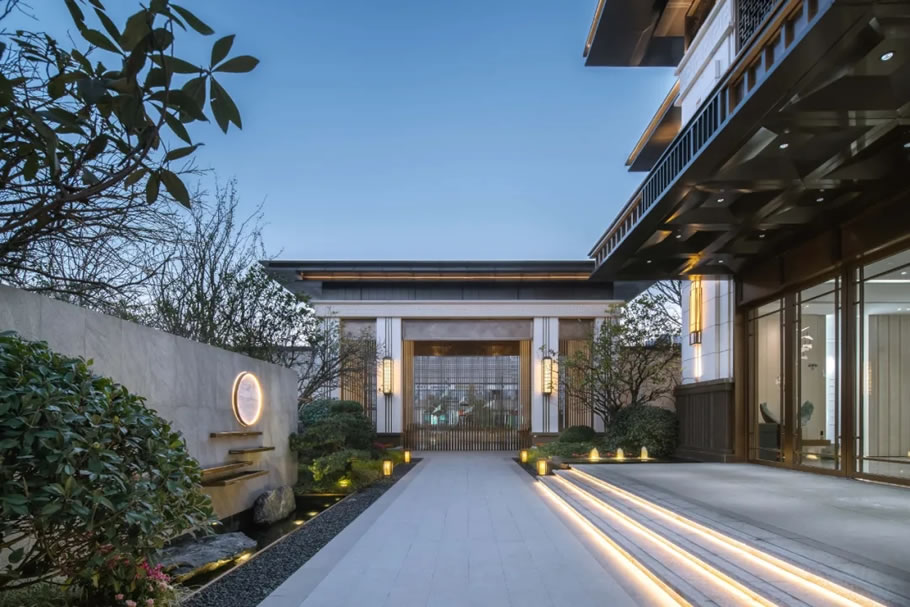
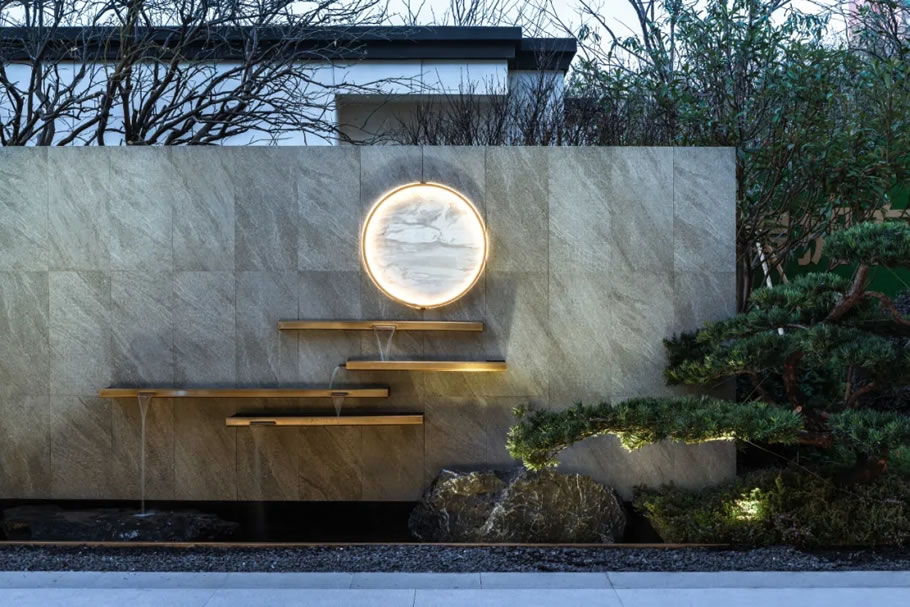
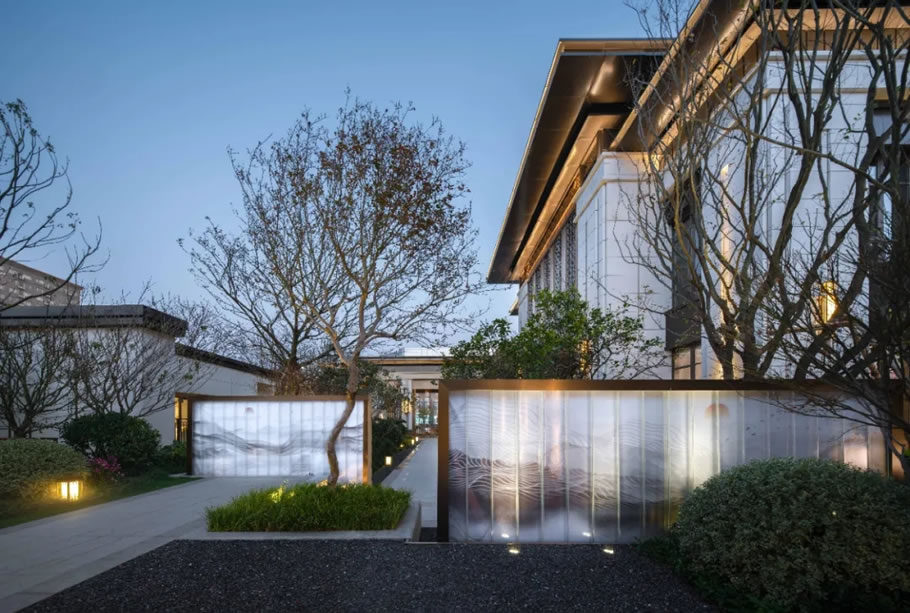
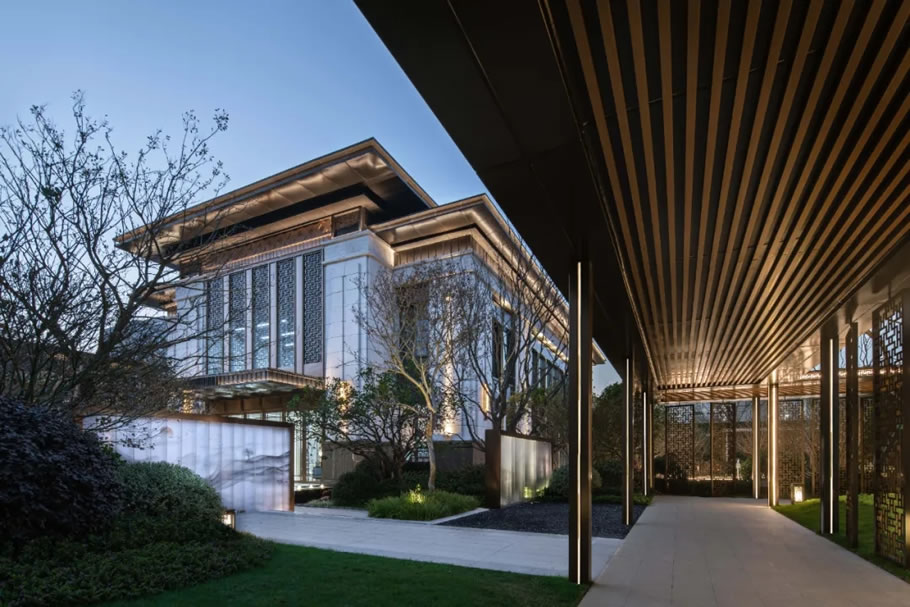
曲水流觞:“虽无丝竹管弦之盛,一觞一咏,亦足以畅叙幽情。”
To drinkfrom wine cups floating on a winding stream.
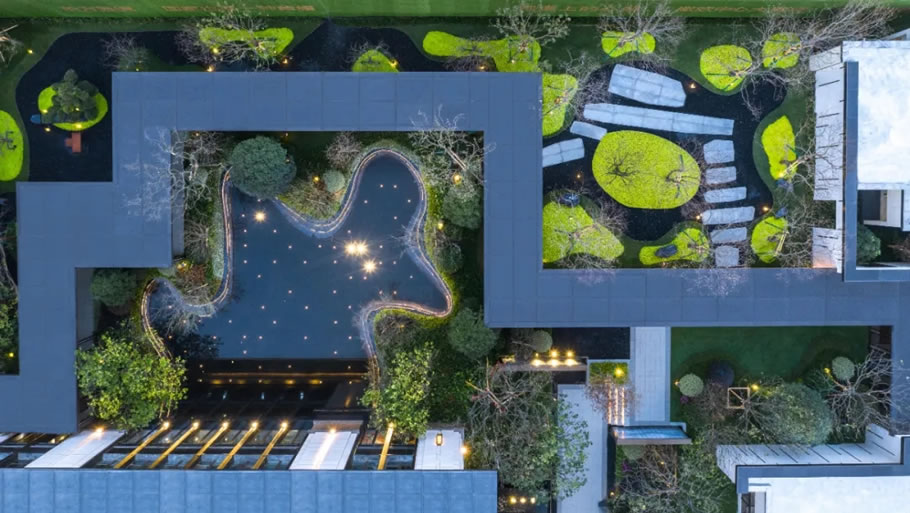
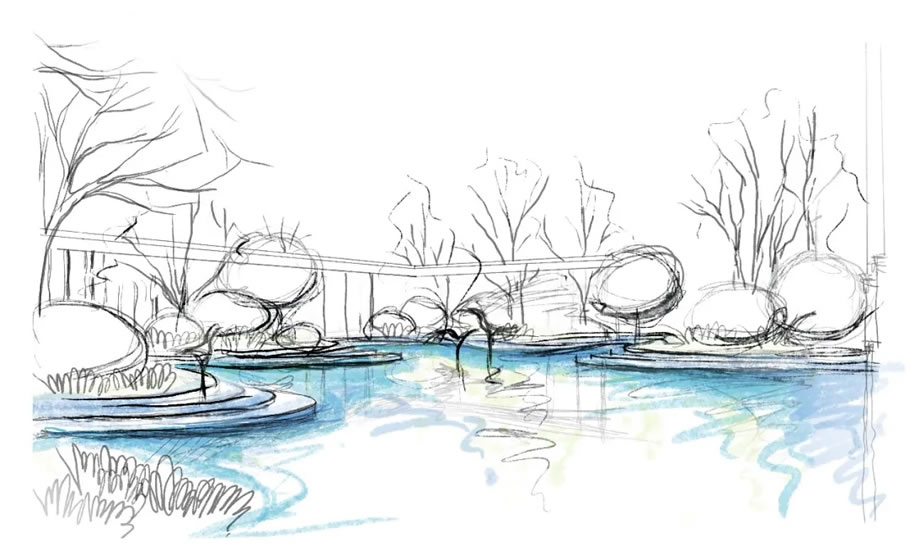
后场凝练梅岭青山湖山水姿态,设置山水庭院,点缀闲情逸致的仙鹤及青葱沉静的迎客松,构成山水叠叠,松鹤延年的画境。水光潋滟之处,清风拂过,波光粼粼,九曲回环,尽显水之柔美,搭配各色林木,显得生机勃勃,趣味盎然。
The backgarden extracts the essence of Meiling Mountain and Qingshan Lake. The imagethat graceful cranes walking leisurely through lush pine trees and the breeze blowing gently the glistening water symbolizes the meaning of longevity.
▼施工现场 Construction site
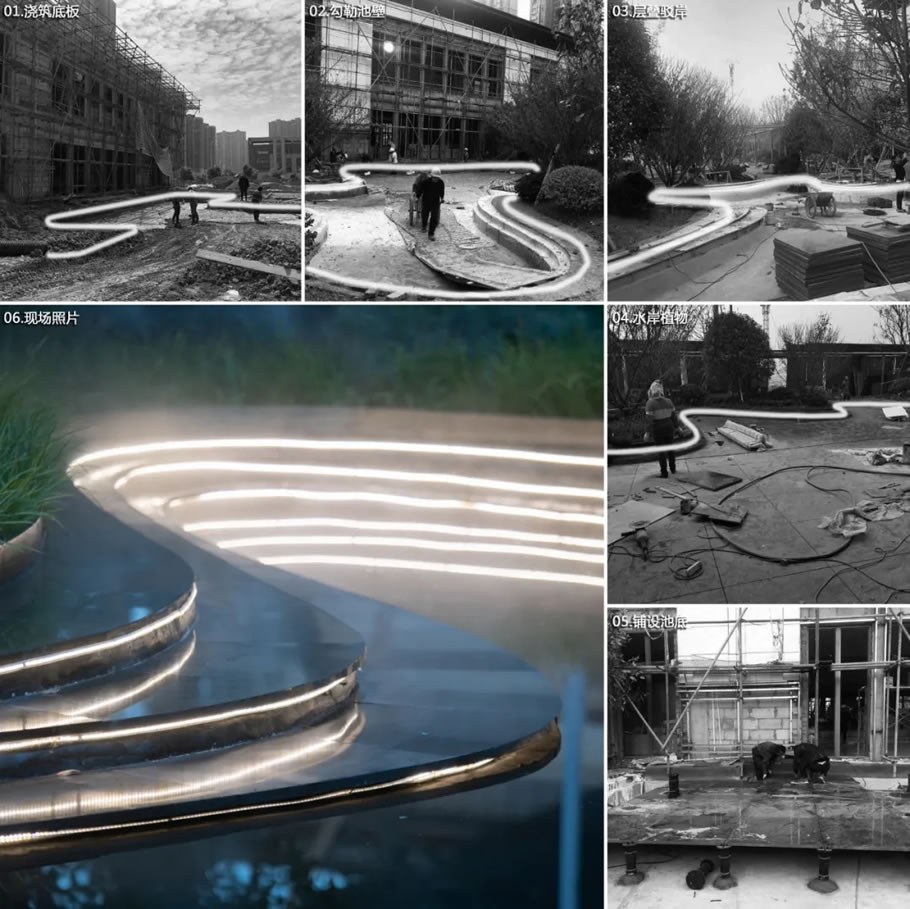
▼实景图 Photos
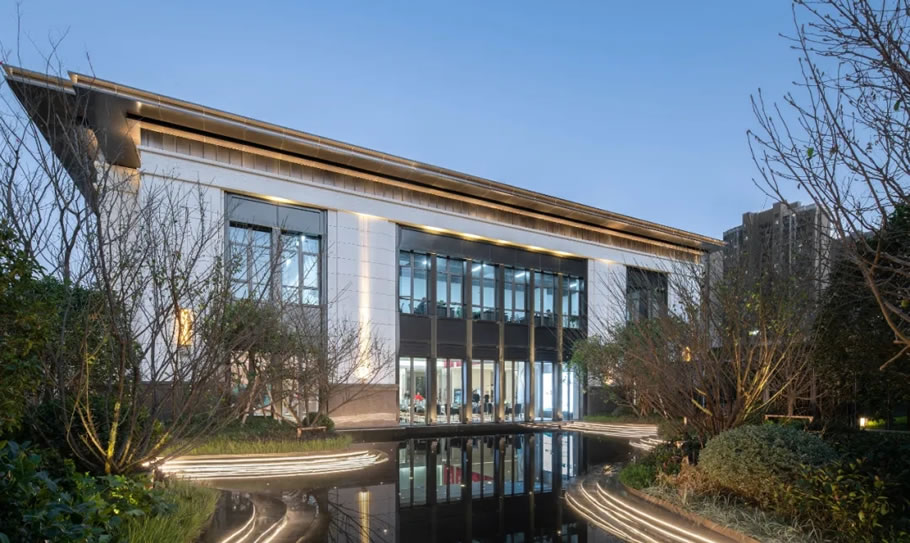
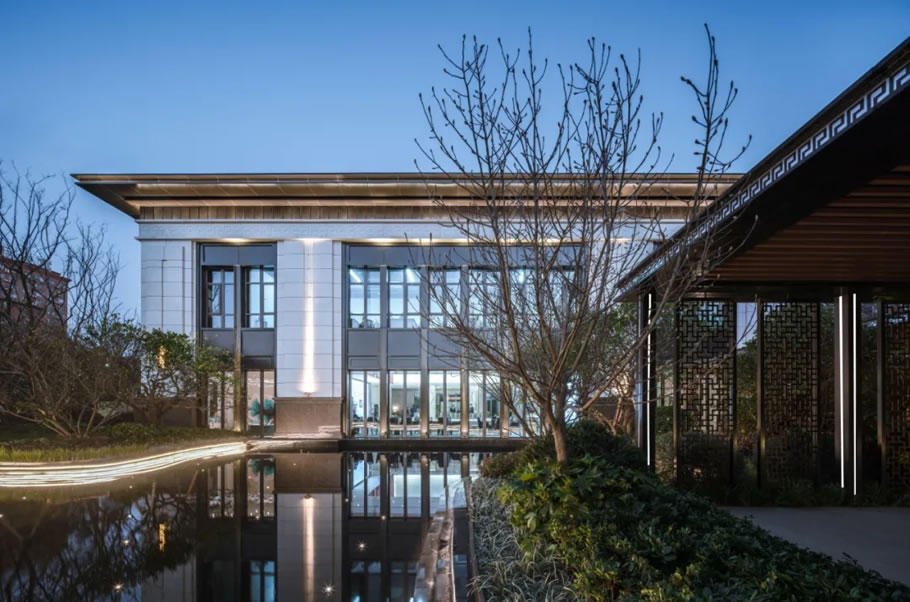
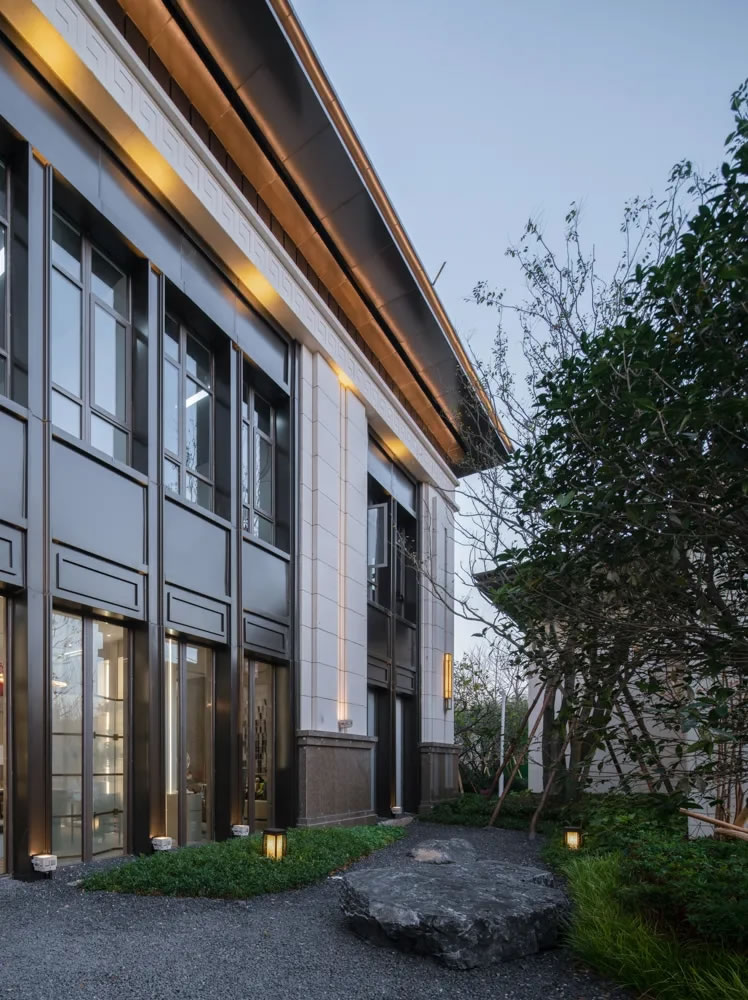
松石引路:双臂垂迎天下客,包容四海寿千年。
The stones and pine trees also act as the road signs.
▼实景图 Photos
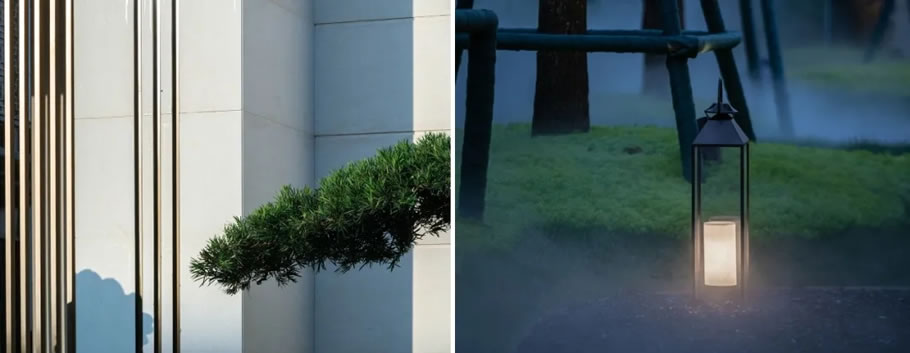
仙鹤戏水:鹤寿千岁,以极其游,水中仙鹤姿态优美,慵懒闲适,一派祥和之景。
Cranes playing in water bring relaxing andpeaceful feeling.
行云流水:“采菊东篱下,悠然见南山”。
While picking asters 'neath the Easternfence, my gaze upon the Southern mountain rests.
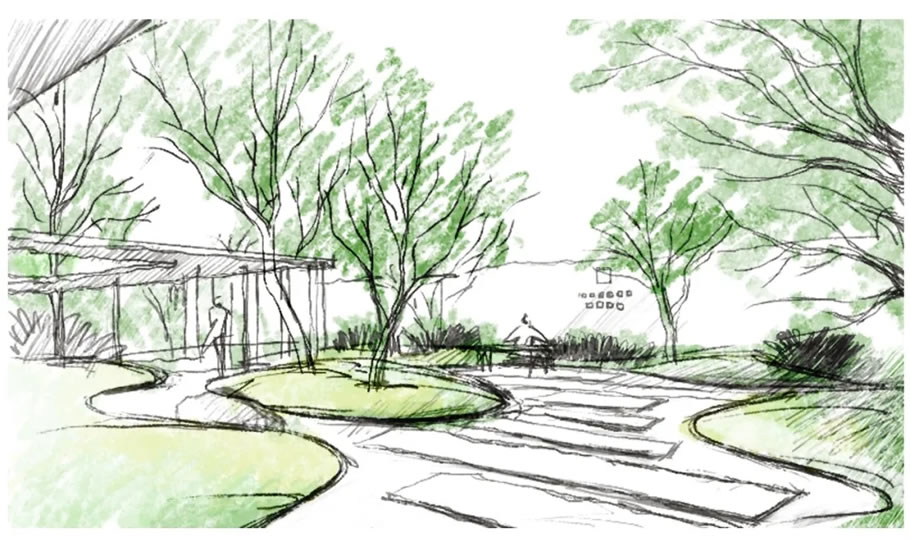
▼实景图 Photos
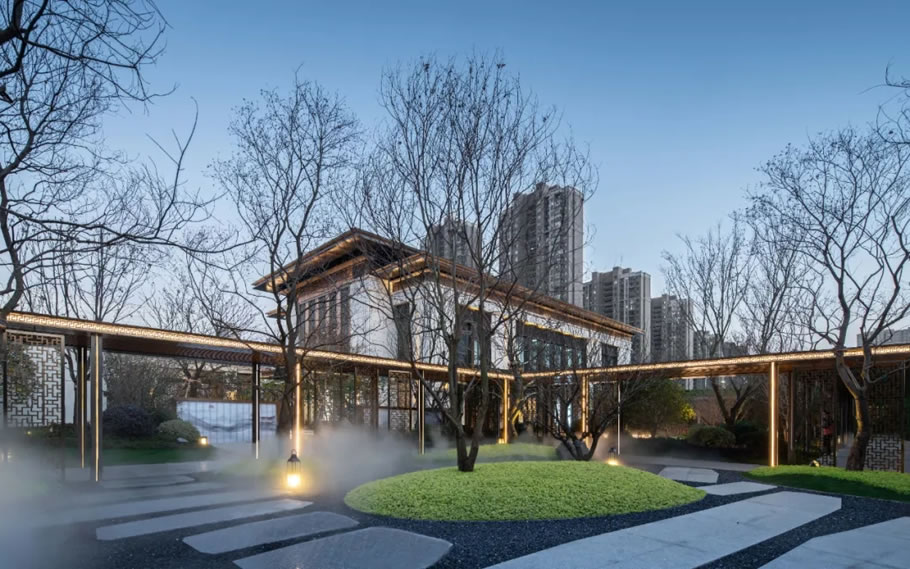
沿着纯净的汀步行至乌桕林下,琴音奏起,雾森渺渺,林木环绕的开阔之地,琴瑟和弦之处,更能让人们剔除烦恼,开阔心境,体会到采菊东篱下,悠然见南山的闲适。
The open space consisting of mist-covered islets and Chinese tallow trees seems like a wonderland surrounded by classic music.
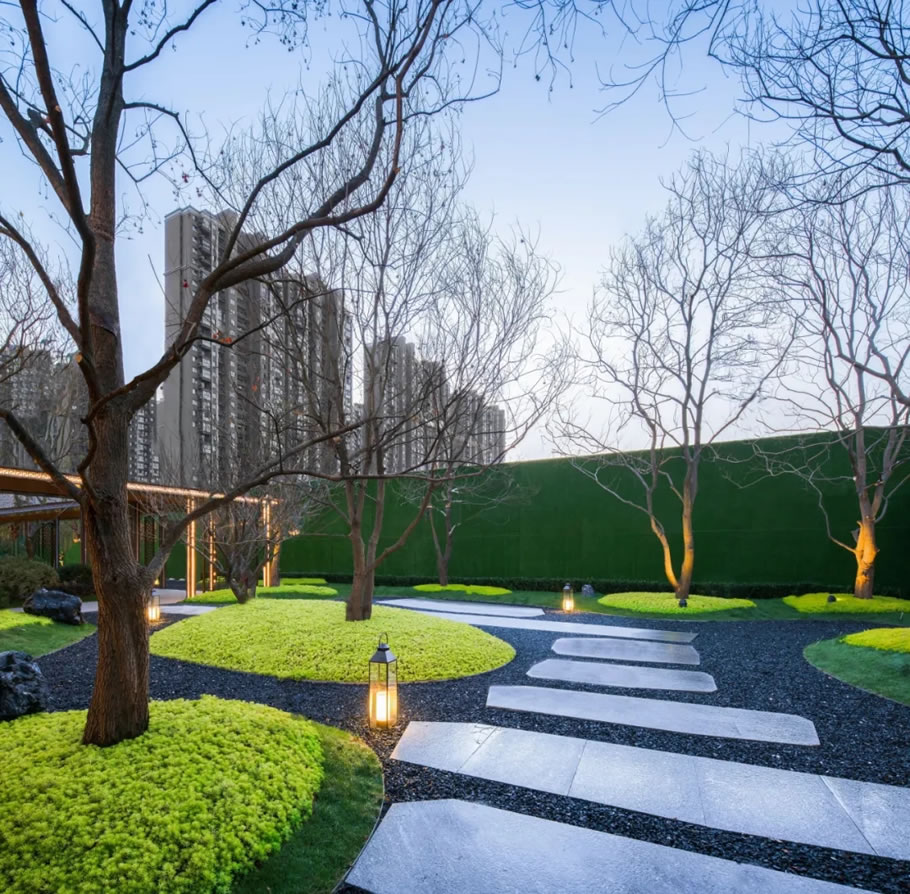
饮茶心境:“茗香四溢遮满院,心如止水风自停”。
Taste tea with a mind as still water.
▼实景图 Photos
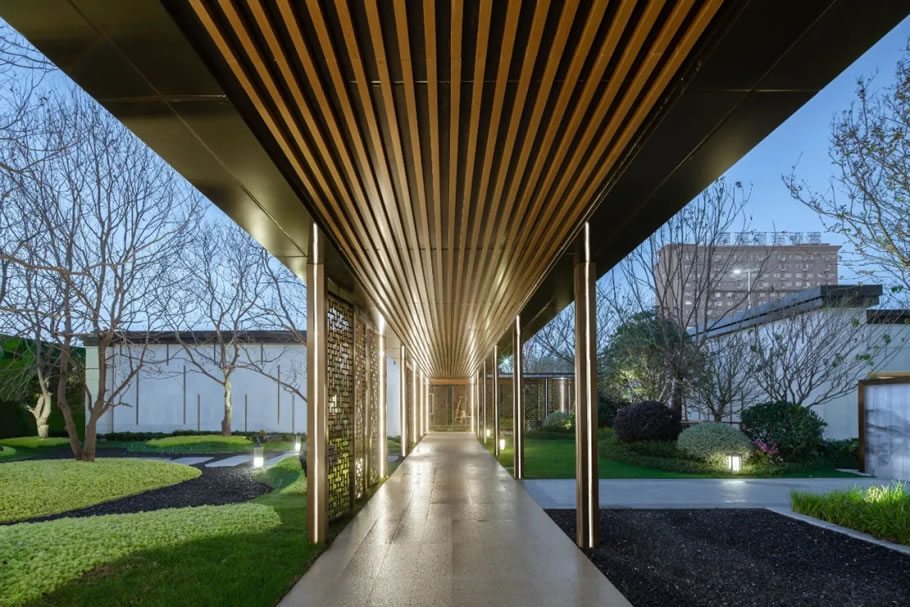
“Theland of mindfulness”-a place combining conception with landscape.
▼实景图 Photos
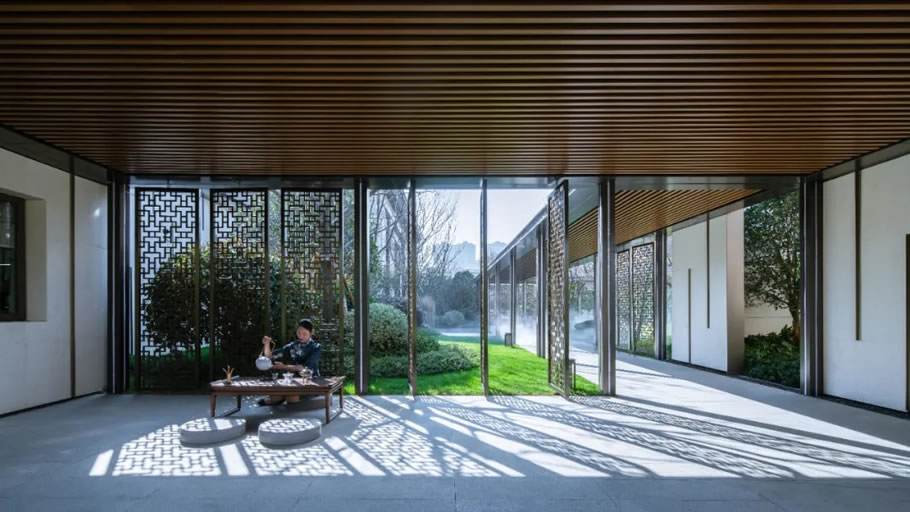
The modern interpretation of traditional gardeningart-a unique scroll of ritual sequence and meaningful landscape is graduallyunfolded as visitors going through the five courtyards of the mansion.
Materials for traditional Chinese style landscape are much morediverse than those of modern style. Shimao Guanlan employs many kinds ofmaterials, including various stones, rock layout, metal, wood, glass, sawaliand cane.
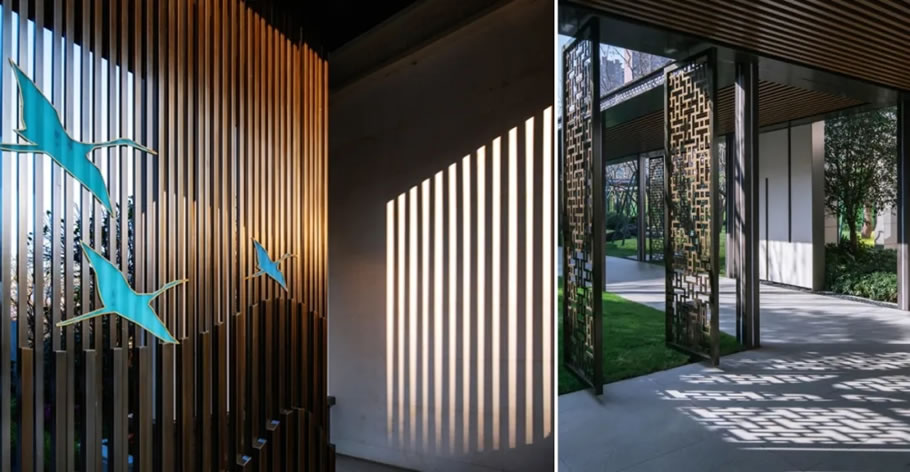

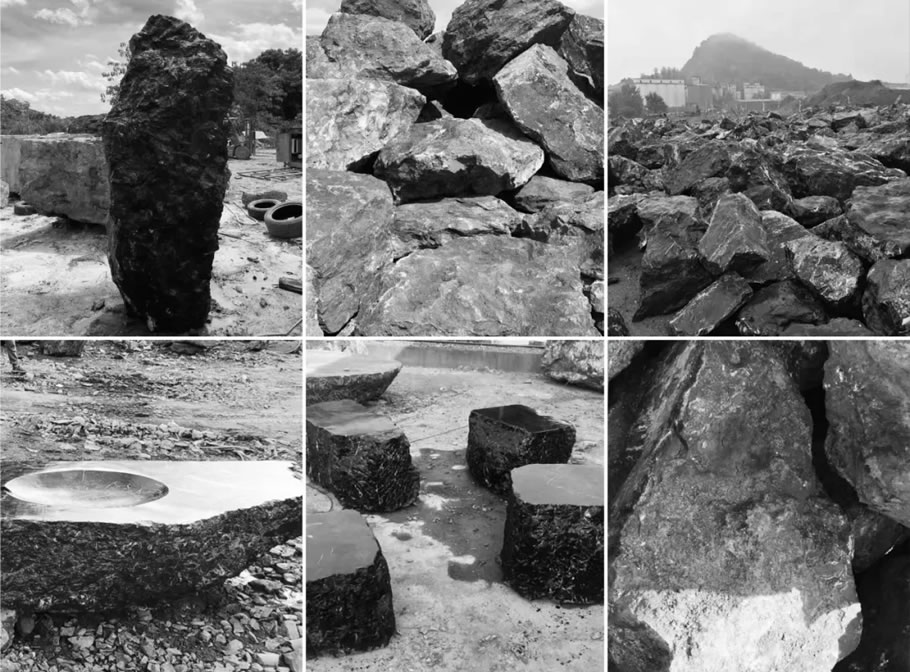
项目信息:
Project Information:
Project Location: Nanchang, Jiangxi
Landscape Area: 4,000㎡
Design / Built Year:2020 / 2020
Landscape Design: JUND | JUND Planning & Landscape
PIC: Jason Hu
Project Director:Angeline Fu
Project Manager:Joyce Xie
Team Members(Conceptual) :Jian Guan,Justin Jia,Momo Mao,Bobo Liu,Klein Liang
Team Members(Construction) : Wade Wei,Queena Liu,Gary Shen,Albert Zhang,Yuan Zhang
CoDesign(Architecture): LACIME architects & associates
CoDesign(Construction): Xiamen Yupin Garden Landscape Engineering Co.,Ltd
Photographer: Arch-inbetween