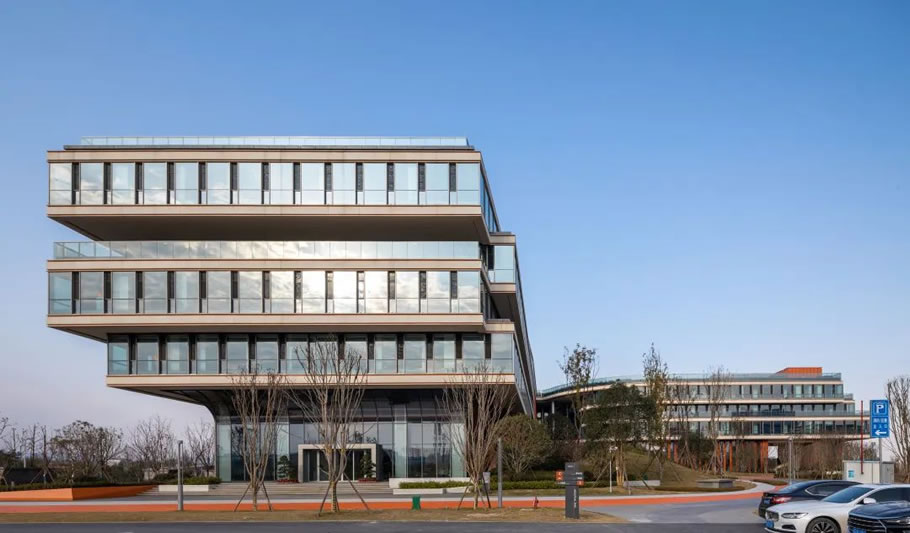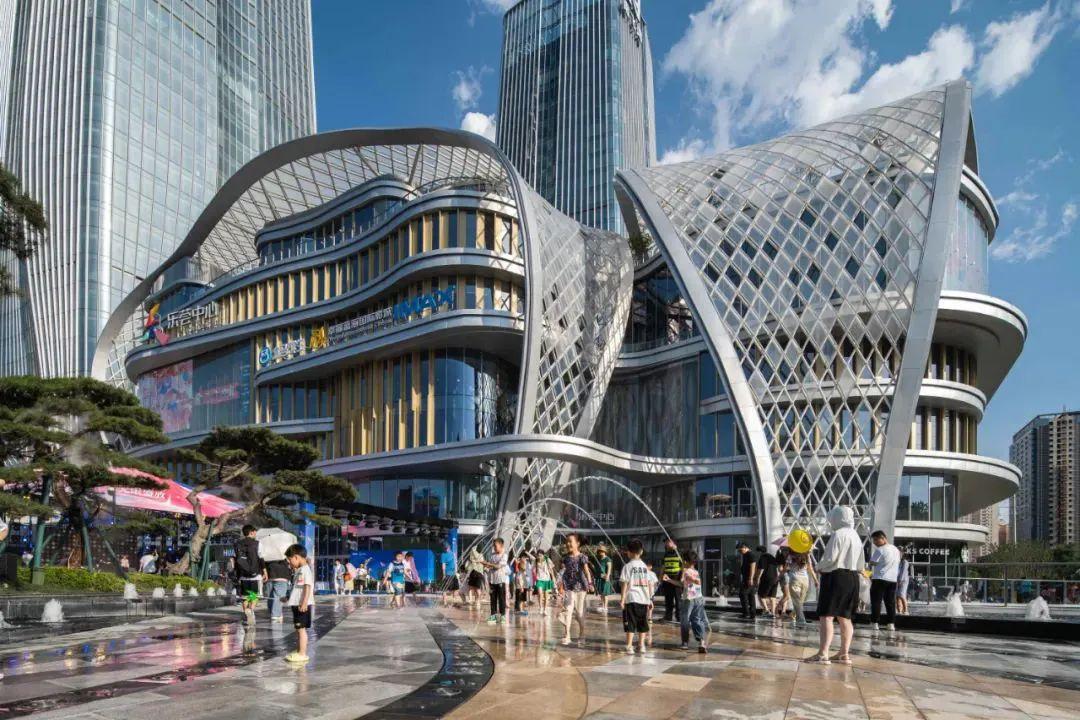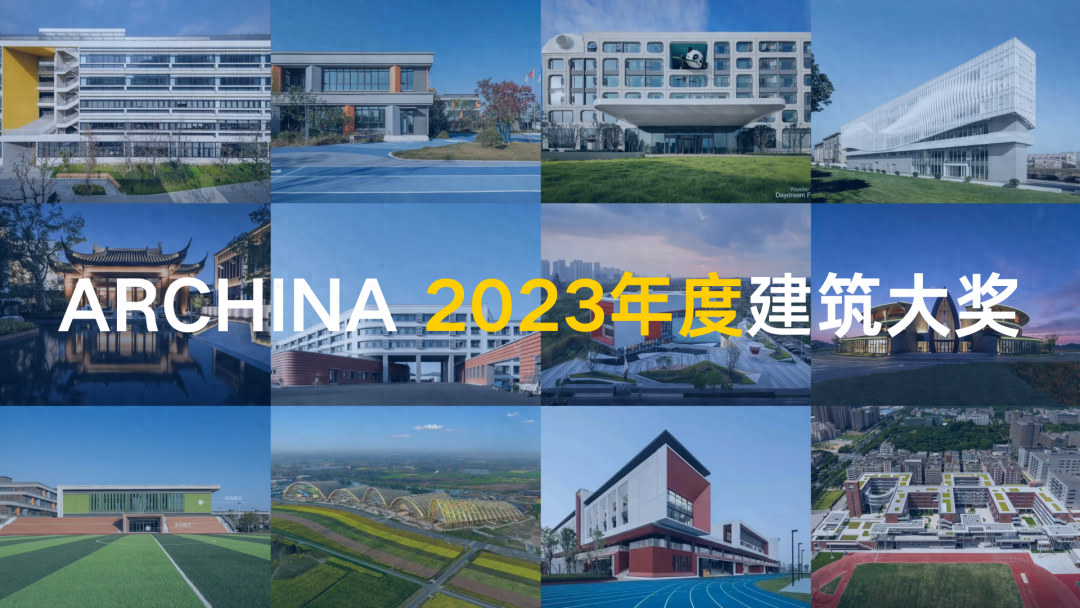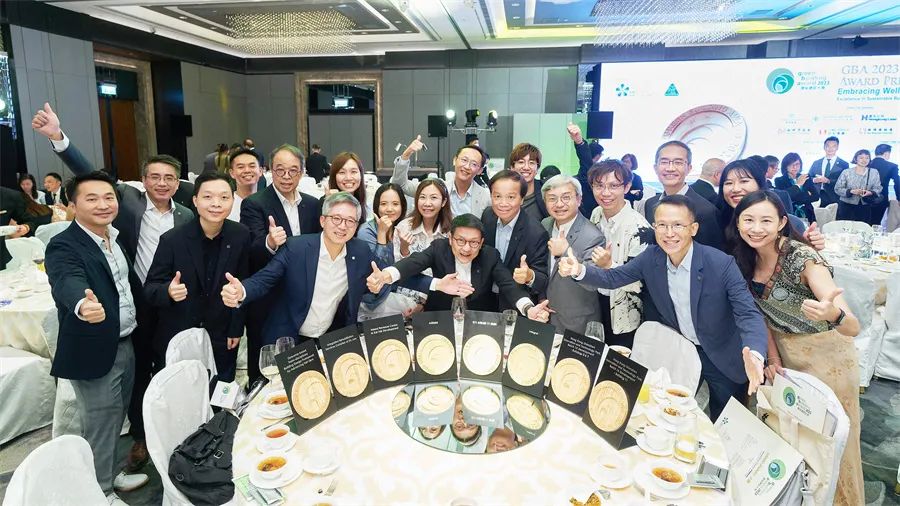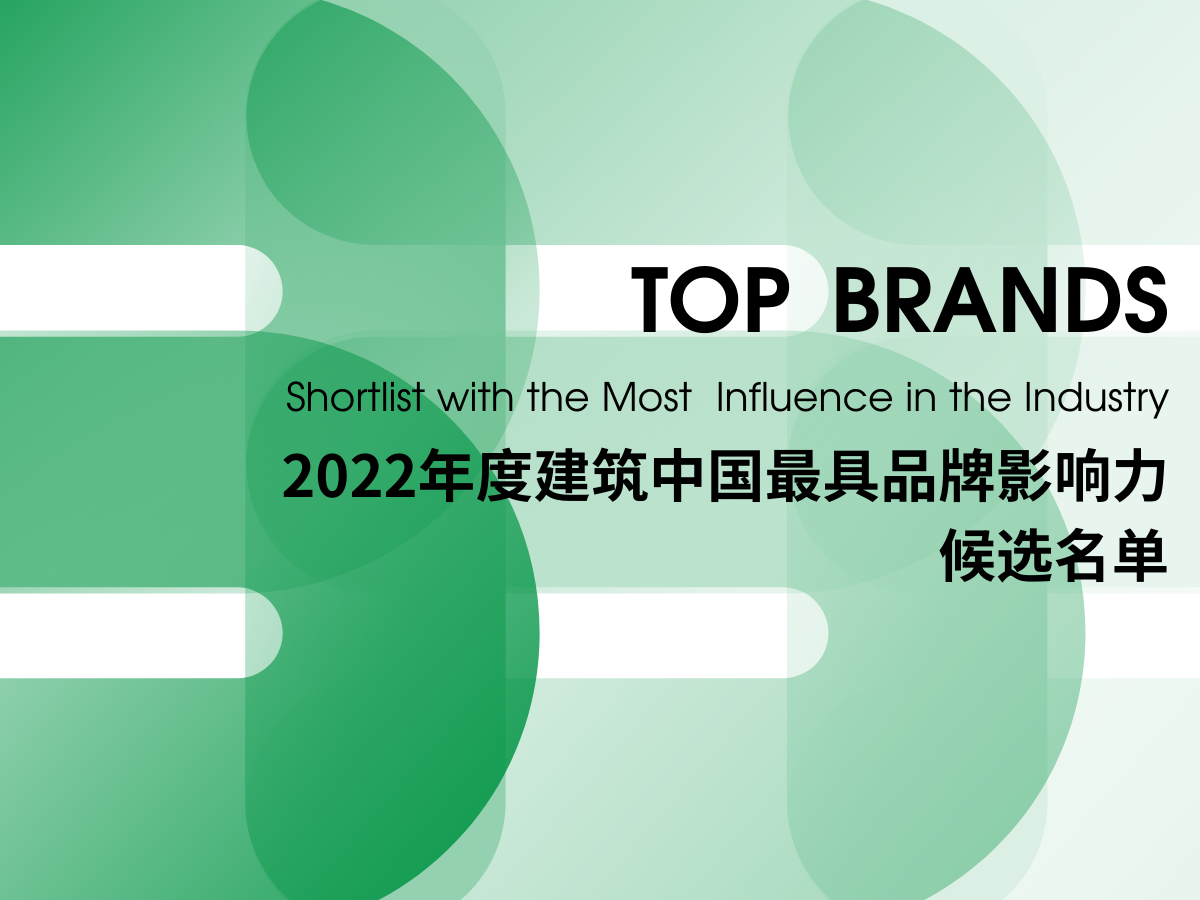
- 首 页 / HOME
- 关 于 / ABOUT
- 2023申奖 / ENTRY
- 获 奖 / AWARDS
- 活 动 / EVENTS
- 资 讯 / NEWS
- 合 作 / PARTNERS
3月23日,CTBUH(世界高层建筑与都市人居学会)公布了CTBUH全球奖最佳高层建筑奖获奖项目。由CRTKL上海办公室设计的金地威新中心,荣获2022年CTBUH全球奖最佳高层建筑奖(200-299米)。
Shanghai, China - March 23, 2022 – 2022 CTBUH Award of Excellence Winners for Best Tall Building are announced. Gemdale Viseen Tower– Designed by CRTKL Shanghai office brought home the 2022 CTBUH Award of Excellence: Best Tall Building 200-299 meters.
Winning Project
获奖项目
金地威新中心
Gemdale Viseen Tower
深圳,中国
Shenzhen, China
LEED金奖、WELL金奖
LEED Gold, WELL Gold
深圳金地威新中心位于号称“中国南硅谷”的高科技企业总部:深圳科技园,地处南山高新区东南角。CRTKL 用设计打造了一个“智慧、绿色、标志”的科技园区,成为契合未来趋势的绿色办公、智慧办公和地标办公新场所。金地威新中心由两座超高层5A级写字楼、裙楼、智能办公空间和可持续生态系统组成。该项目通过健康、自然、活力的生态格局设置,低中高多维公共空间的场所规划,灵活、高效、多样的办公产品策划,打造出卓越的社交和商务空间,使之成为深圳创新型高科技企业总部。
Located in the Shenzhen Science and Technology Park, the high-tech enterprise headquarters in South China’s Silicon Valley, Gemdale Viseen Tower is located on the southeast corner of Nanshan High-Teck Zone. Our Phase III creates a “Intelligent, Green and Landmark” science park for green office, smart office and landmark office that fits the future trend. Gemdale Viseen Tower consists of two super-high-rise 5A-class office buildings, podium office, intelligent office spaces and a sustainable ecosystem. The project creates an excellent social and business space through a healthy, natural and dynamic ecological pattern; multi-dimensional public spaces planning; and flexible, efficient and diverse office products, making it an innovative high-tech enterprise HQ in Shenzhen.
办公体块组成 composition of office blocks
///
创造湾区卓越生态格局,健康自然环保新空间。
Create an excellent ecological pattern in the Greater Bay Area; a healthy, natural and eco-friendly new space.
金地威新中心项目总建筑面积 28万平方米,总绿化覆盖率超67%,旨在打造健康、自然、活力的下一代办公园区。园区内配置了一条花园跑道,四个标准篮球场,四个国际标准网球场,一个五人制足球场,一个健身房,一家幼儿园,供园区工作人员和市民使用。同时,园区也经常组织多种形式的运动会、读书会、节庆主题活动等,最大程度发掘场地潜能。
The Gemdale Viseen Tower project has a GBA of 280,000SM with a total green coverage rate of over 67%. It strives to create a healthy, natural, and dynamic next-generation office park. A garden runway, four standard basketball courts, four international standard tennis courts, a futsal field, a gym center, and a kindergarten are equipped for the use of staff and citizens. Meanwhile, various forms of sports games, reading clubs, festival-themed activities, etc. are often organized to maximize the potential of the venue.
总平面图 site plan
生态分析图 ecological analysis diagram
绿色空间&社区活动 green spaces & community activities(图片来源于网络)
城市广场 urban plaza
城市运动中心 urban sports center
项目分别在地面(下)、三层平台庭院(中)、150米高的连廊(上),多维度打造出“下”、“中”、“上” 三个体系的景观交往空间。
The project creates multi-dimensional landscape interaction spaces of "bottom", "middle" and "top" on the ground, the three-story platform courtyard, the 150-meter-high corridor, and the top of the tower.
三层平台景观庭院 L3 roof garden
在办公产品策划上,针对不同客户要求,定制了 “低,中,高” 三个区域的设计,满足了从标准办公,企业总部,独栋企业,到独角兽企业的不同需求,形成了高新科技企业自我成长的生态圈。该项目在大湾区高新园区中脱颖而出,成为了2021年度明星项目。
In the office products strategy planning, the design of "bottom, middle and top" three zones are customized according to different customer needs for standard office, corporate HQs, single-building enterprises, and unicorn enterprises, forming an ecosystem for self-growth of high-tech enterprises. The project stands out among the high-tech parks in the Greater Bay Area and becomes a star project in 2021.
办公产品策划 office products strategy
办公塔楼首层 office tower lobby
定制办公空间 customized office space
办公区 office area
会议室 conference room
该项目的立面分成一系列不同比例的盒体,较小的盒体从底部开始,随着塔楼向上延伸变大。利用“芯立方”立面概念打造出创新、典雅,时尚的地标形象。“绿台”是联系办公区的一系列迷你公园,起到外部公共创意空间的作用。靠近较低楼层的迷你公园作为绿色平台,为社区提供了友好的聚会空间。
The project’s facade is divided into a series of different scaled boxes. The smaller boxes start from the bottom and grow larger as they reach the top of the tower. Using the "cube" façade concept to create an innovative, elegant and fashionable landmark.The “Green Box” serves as a series of micro parks between the office sections, offering exterior communal creative spaces. The micro parks that are close to the lower levels offer green platforms that offer friendly spaces to gather in the neighborhood.
立面 facade
夜景设计 lighting design
“光盒”是位于南楼高区的一个七层通高中庭空间,既是办公区中区到高区的中转空间,也是面对深圳湾绝佳海景的公共交往空间、活动及庆典中庭。从这个有利的位置,租户和访客可以通过透明的幕墙系统欣赏沙河高尔夫俱乐部以及整个深圳湾的美景。
The “Light Box” is a 7-story atrium space on the top of the south tower and serves as the offices’ transfer and common spaces. It is also a public interaction space, activity and celebration atrium facing the superb sea view of Shenzhen Bay. From this vantage point, tenants and visitors can view the Sand River Golf Club, as well as the entire Shenzhen Bay through a transparent curtain wall system.
立面上的“绿台”和“光盒” “green box”and "light box" on the facade
“光盒”景观视野 landscape view of “light box”
空中连廊将两座塔楼连接起来,成为服务于与其最近的公司的中心商务枢纽。连廊35层有花园、空中餐厅、健身房、便利店、会议室和大厅,在36层有咖啡馆、画廊和娱乐中心。
The Sky Bridge connects the two towers, becoming a central business hub that serves the companies closest to it. The bridge offers a garden, a sky restaurant, a gym, a convenience store, meeting rooms and halls on the 35th floor, and a café, a gallery, and a recreational center on the 36th floor.
空中连廊 sky bridge
CRTKL设计的金地威新中心打造了一系列灵活的办公空间和多功能设施,满足了不同客户的需求。该项目在高密度房地产开发和城市公共空间之间实现了充分的平衡。与传统的办公大楼不同,金地威新中心突破了大型建筑的惯常思路,利用小型立面设计反映创新的无限可能;此外,项目拥有占地近60%的绿色运动公园和立体多维迷你花园,其作为外部公共空间,是科技区中心地带至关重要的、可供休憩放松的自然绿色空间;高效的建筑系统为业主、住户和客人提供了更加舒适的工作空间。金地威新中心以28万㎡高端商办的超级势能,成为南山科技园品质办公与商业配套的升级之作,深圳高新产业聚集的新地标,也是中国“南硅谷”的新范本。
CRTKL designed the Gemdale Viseen Tower to create a range of flexible office spaces and multifunctional facilities to satisfy different clients’ demands. The project features a generous balance of high-density real estate development, as well as urban public space. Unlike conventional office towers, Gemdale Viseen Tower breaks through the general assumptions of large-scale buildings, using a small-scale façade design strategy to reflect the imagery of the unlimited possibilities of innovation. Additionally, almost 60% of the site consists of green parks and multi-dimensional micro gardens, which offer exterior communal spaces that provide vital and relaxing green space in the heart of the tech zone. The efficient building systems help promote comfortable working spaces for owners, occupants and guests. As a 280,000SM of upscale commercial offices, Gemdale Viseen Tower has become an upgraded work of high-quality office and commercial facilities in Nanshan Science and Technology Park, a new landmark and prototype of Shenzhen's high-tech industry in China's "Southern Silicon Valley".
项目地点:深圳,中国
建筑设计:CallisonRTKL
结构及机电工程:筑博设计(集团)股份有限公司
总承包商:中国建筑第三工程局有限公司
业主: 金地商置集团有限公司
项目规模:44,368 m2
建筑高度:211.5 m
共计楼层:45层
项目开始日期:2016
建设完成日期:2021
摄影:胡艺怀
Location: Shenzhen, China
Principal Architect: CallisonRTKL
Structural / MEP Engineer: Zhubo Design
General Contractor: China Construction Third Engineering Bureau Group Co., LTD
Client: Gemdale Properties and Investment Corporation
Project Size: 44,368 m2
Height: 211.5 m
Floors: 45
Project Start Date: 2016
Construction Completion: 2021
Photographs: Yihuai Hu
世界高层建筑与都市人居学会(CTBUH)是专注于高层建筑和未来城市在概念、设计、建设与运营等方面的全球领先机构。学会是成立于1969年的非营利性组织,总部位于芝加哥,同时在中国上海的同济大学设有亚洲总部办公室。学会的团队通过出版、研究、会议、工作组、网络资源等方式促进全球高层建筑最新资讯的交流。
The Council on Tall Buildings and Urban Habitat (CTBUH) is the world’s leading nonprofit organization for all those interested in the future of cities. It explores how increased urban density and vertical growth can support more sustainable and healthy cities, especially in the face of mass urbanization and the increasing effects of climate change worldwide. The relationship between policy, buildings, people, urban density, urban space, interior space, and infrastructure is key.
