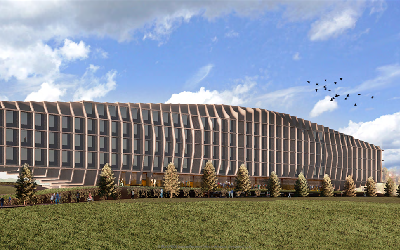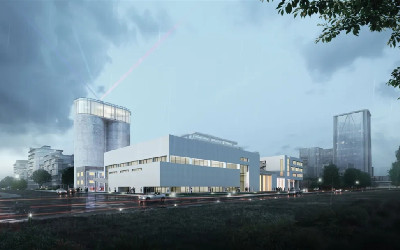
- 首 页 / HOME
- 关 于 / ABOUT
- 2025申奖 / ENTRY
- 获 奖 / AWARDS
- 活 动 / EVENTS
- 资 讯 / NEWS
- 合 作 / PARTNERS
# TOP 10 CHALLENGES
城市更新与建筑改造是时下备受关注的话题,兼顾建筑文化特征和历史底蕴的同时,需根据现代的设计标准和用户体验进行激活和升级,故其中充满了挑战和难点。BDP Top 10 Challenges活动邀请到十位来自BDP全球不同专业的专家将就此主题分享他们的创新理论和实践经验,其专业领域涵盖建筑、规划、绿色建筑、历史建筑保护、室内、照明、声学等。
Adapting an old building doesn’t come without its own set of design challenges especially when it needs to meet today’s standards and user expectations. We have invited ten members from our interdisciplinary collective to share their insights on the challenges they have faced when reshaping old buildings and the creative solutions they have discovered.
#1
环境友好设计
ENVIRONMENTAL DESIGN

Lucy Townsend
BDP可持续设计副总监
环境管理与评估研究院(IEMA)协理
BREEAM注册顾问
LEED AP, BREEAM AP, WELL AP
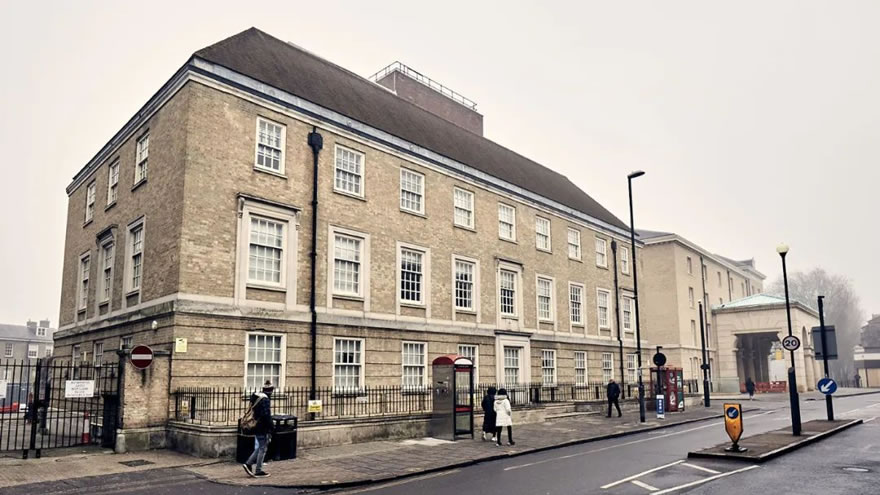
Entopia Building, CISL ©BDP
Entopia 大楼作为剑桥大学可持续领导力研究院(Cambridge Institute for Sustainability Leadership, CISL)全新的总部大楼,是全球首座可持续改造办公建筑。该建筑坐落于历史保护区内,故BDP在此改造项目中面临最大挑战是如何在不影响其原始外观和建筑其他部分的情况下进行深度的可持续改造。
This refurbishment project to provide a new home for the Cambridge Institute for Sustainability Leadership (CISL) is a world first for a retrofitted sustainable office building. The biggest challenge with a deep energy retrofit like the Entopia Building is the risk of adding measures that might have unintended consequences to other parts of the building. For example, the Entopia Building, which is situated in a heritage site, could not be insulated externally as a result of planning restrictions.
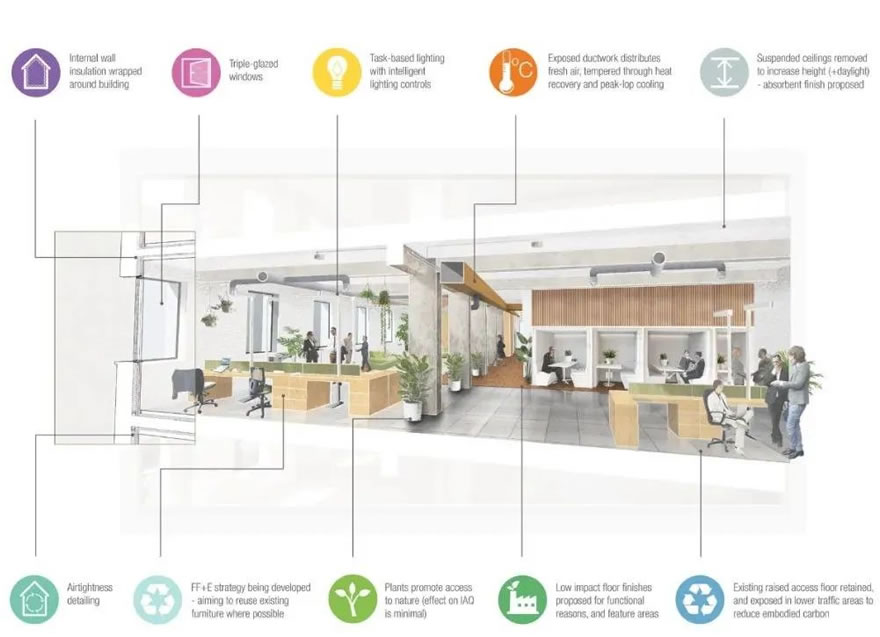
可持续绿色办公空间 ©BDP
在这样的客观制约下我们只能添加内部保温隔热材料,且这会导致产生空隙冷凝的风险,从而损害建筑材料和结构。为了降低这种风险,我们根据墙体结构并使用计算机程式模拟湿气穿越墙体的状况。这给予我们对建筑和工程技术之间融合的信心,因此我们不会对现有建筑带来任何风险。
This meant we had to internally insulate, which creates the risk of interstitial condensation, compromising the building fabric and the building structure elsewhere. To mitigate this risk, we took the wall build-ups and ran them through a computer programme to simulate the moisture transfer through them. This gave us confidence that the architectural and engineering specifications would stack up, so we are not introducing any risk to the existing building.
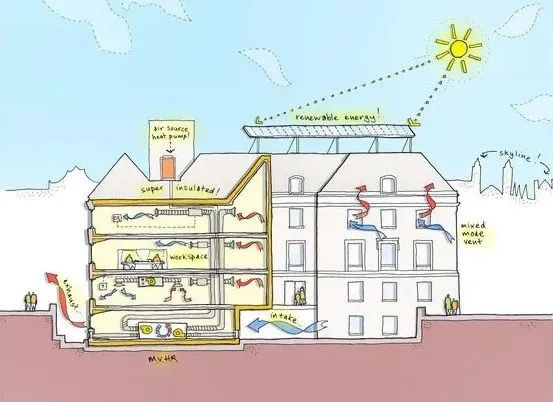
改造设计草图 ©BDP
总体而言,该项目在技术上满足 EnerPHit 标准与处理保护区建筑物的敏感性之间取得了平衡。这座建筑将成为英国新一代可持续改造建筑的典范。
Overall, the project balances the technical demands of meeting the EnerPHit standard with the sensitivities of dealing with a building in a conservation area. When it opens, the team hopes the building will become an exemplar for the evolution of sustainable building refurbishment approaches in the UK.
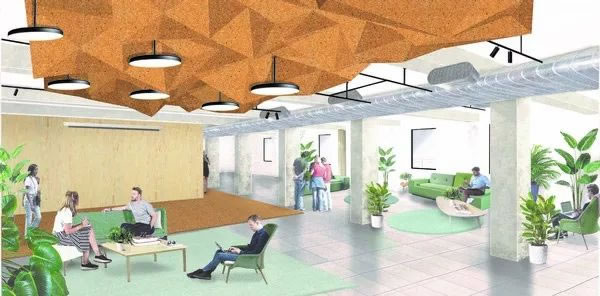
点击阅读原文了解更多项目信息 ©BDP
#2
以科技激活历史
IMPLEMENTING TECHNOLOGY

Colin Ball
BDP照明设计总监
国际照明设计师协会(IALD)认证专家
照明专业人士协会(ILP)认证专家
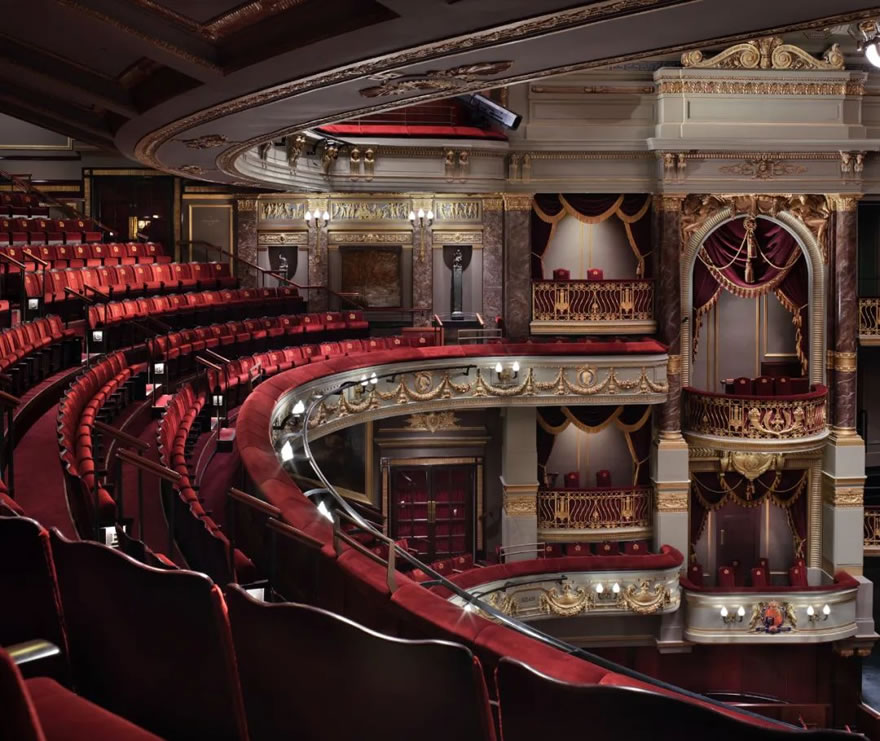
Theatre Royal Drury Lane ©BDP
将最新的技术和系统恰当地运用到历史建筑中可以带来多重挑战和机遇,让疲惫的建筑真正恢复生机。在改造伦敦一级保护历史建筑德鲁里巷皇家大剧院的过程中,BDP照明设计团队针对其原始图纸、财务报告、出版物等历史资料展开了大量的研究,以最大化保留其1810年建造时的照明方案。
Installing the latest technology and systems sensitively into historic buildings can bring multiple challenges and opportunities to bring a tired building authentically back to life. When the lighting team set out to faithfully match the original 1810 lighting scheme for London’s historic Grade I listed Theatre Royal Drury Lane, drawings, financial records and publications from its history were studied to determine the focus of the lighting in each space, whether low level standard, wall sconce or chandelier.
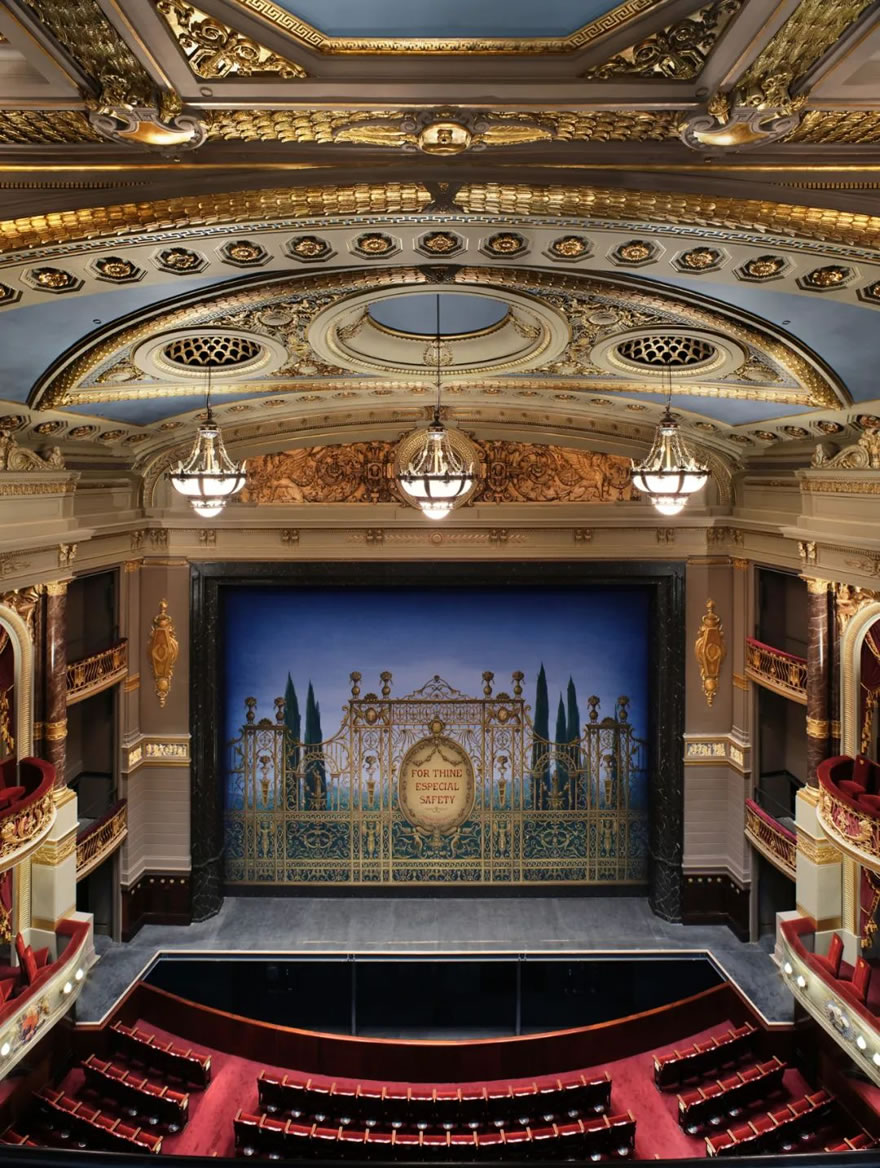
现代低碳技术与古典设计相结合 ©BDP
BDP的照明方案将最新的舞台技术和低能耗 LED 灯与 18 世纪的玻璃切割技术和低区的集成烛台相结合,营造出温暖又不失华丽的五星级氛围,与其原始的建筑设计和室内设计相得益彰。
The lighting scheme brings together an innovative combination of stage technologies and the latest low energy LED lamps with 18th century techniques of glass cutting and low level integrated candelabra to create a warm 5* ambience in keeping with the historic interiors and architect Benjamin Wyatt’s original drawings.
从国家档案馆的史料中可以看出,剧院最初的建筑师Benjamin Wyatt想要在扶手内集成的烛灯。为此BDP的照明方案将电缆穿过原始石台和扶手以还原Wyatt先生的意图。
Sections by Wyatt unearthed from the national archives revealed his desire for low level candle lanterns integrated within the handrails. Although technically very difficult to achieve with modern systems, cable was threaded through original stone and handrails to remain faithful to his intent.
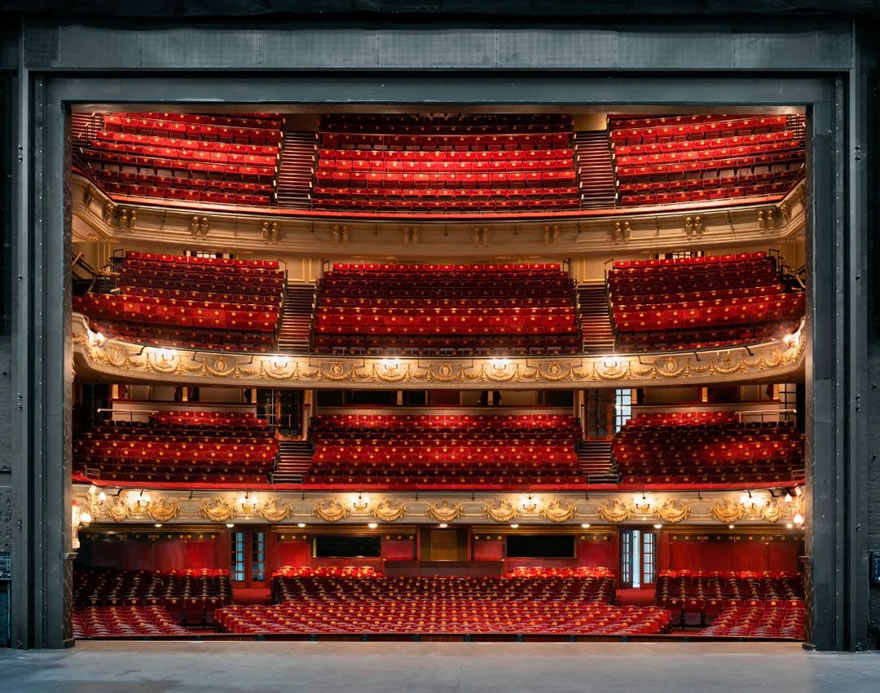
点击阅读原文了解更多项目信息 ©BDP
#3
包容性设计
INCLUSIVE DESIGN

Daniel Luong
BDP无障碍人居设计专家
历史遗产建筑是城市文化属性和价值的重要体现,应该为每个人的享受和参与而存在。然而,当今许多建筑环境中存在许多障碍阻碍了包括残障人士在内的一部分人的使用,比如泰高的入口、狭窄的门廊、室内装饰、垂直动线、洗手间等元素皆存在此类问题。
Heritage buildings help to define a city’s cultural identity and value and should exist for everyone’s enjoyment and participation. However, barriers within the built environment prevent access for all persons, including those with disabilities. Elements like raised entrances, narrow doorways, interior finishes, vertical circulation, access to universal washrooms, etc. may restrict access.
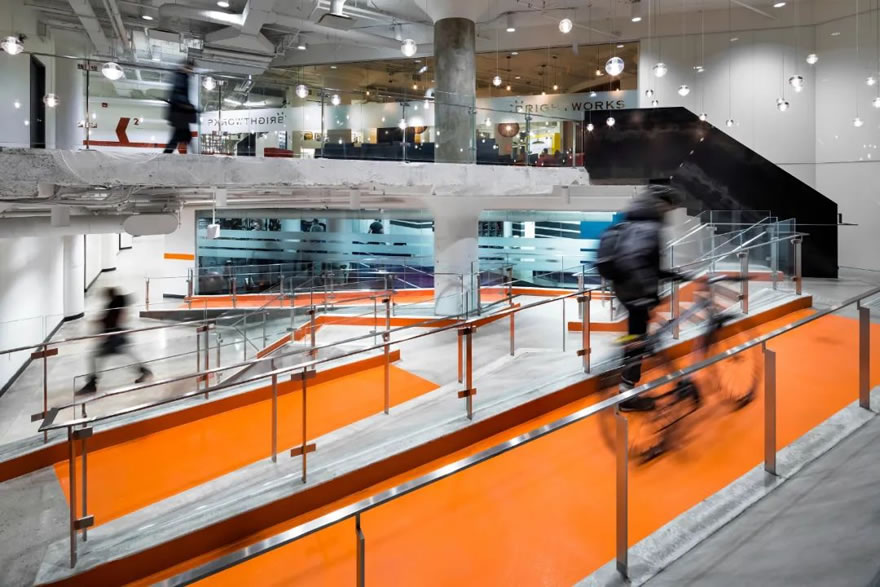
100 Broadview Ave, Toronto, Canada ©BDP
当今的包容性设计原则在历史遗产建筑中并未普遍应用,而BDP的无障碍设计旨在运用包容性设计原则消除这些历史建筑中原本存在的障碍的同时保持其历史特征。无障碍建筑的设计解决方案可能看起来与传统设计不同,但应尽量在保留其价值的同时最大化还原其文化意义。技术的发展和进步也帮助我们能更好地在不影响历史建筑外观的情况下增加用户的参与感。
The application of inclusive design principles used today are not prevalent in heritage buildings and it’s now our time to use those principles to resolve the tension between removing barriers to access within the built form, while maintaining a site’s cultural heritage significance. Design solutions for an accessible built form may not look identical to the original design but should attempt to best replicate its cultural significance while retaining its value. Technological advances may also be explored into the heritage-built form which may facilitate greater participation without significantly impacting built form.
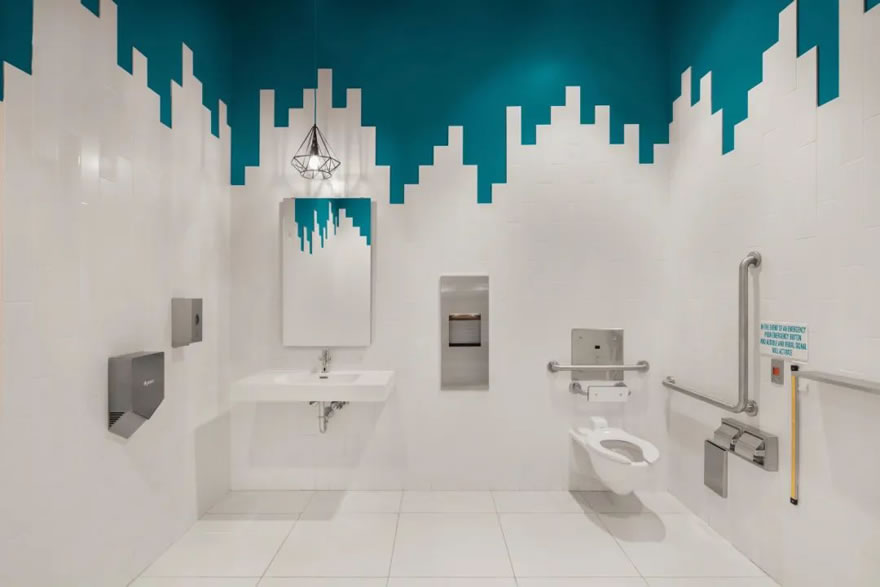
Artscape Launchpad, Toronto, Canada ©BDP
BDP 旗下的包容性设计咨询团队Human Space目前正在基于加拿大的历史建筑进行无障碍设计策略的研究和测试,在未来将持续广泛地运用于BDP的全球项目中。
Human Space, BDPs inclusive design consultancy, are currently researching, proposing and testing new ideas aimed at developing accessible strategies for Canada’s federally-owned heritage properties. In the future, it will continue to be widely involved in BDP's global projects.

Human Space为BDP旗下专注于包容性人居设计的咨询团队
#4
市场需求导向
CULTURE AND FIT OUT

Mark Simpson
BDP办公空间室内设计负责人
British Council for Offices(BCO)成员
CoreNet Global成员
如何满足企业、用户对于工作场所需求的递增,以及升级产品吸引更优质的租户和市场资源,是如今开发商和管理公司正在面临的一项重大挑战。
Meeting the expectations of today’s workplace market has become a major challenge for developers and asset managers, as they franticly look to refresh secondary stock in the so called ‘race for quality’, to attract today’s ever more selective tenants.
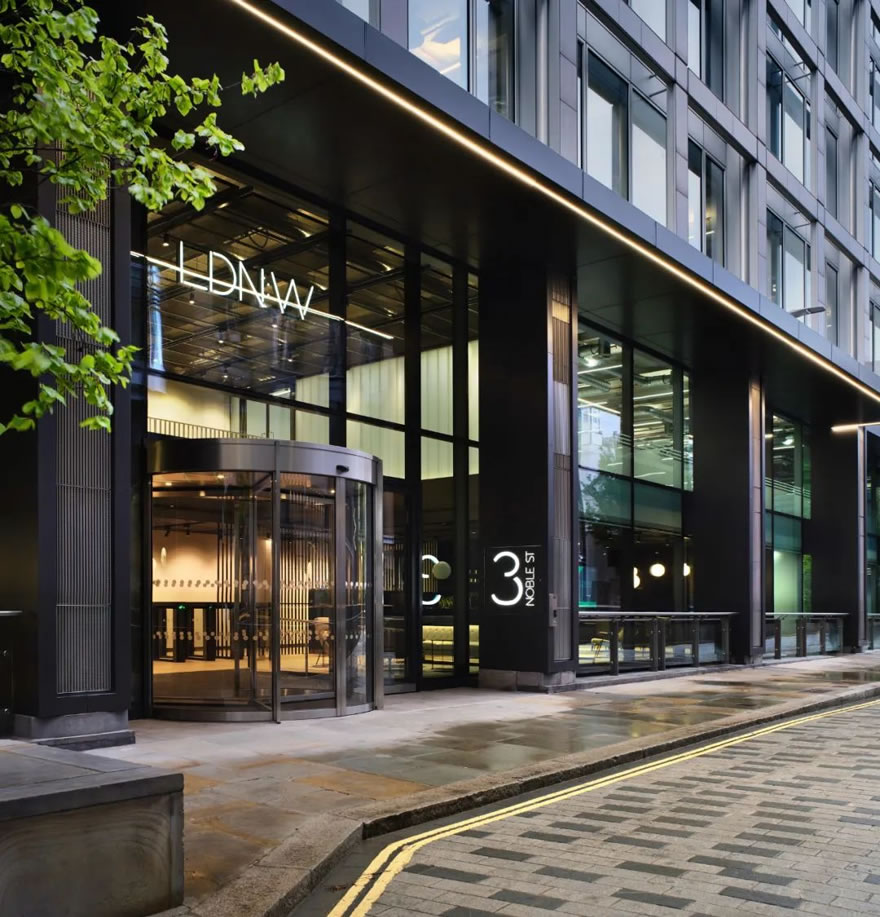
LDN:W坐落于伦敦市中心的历史保护区 ©BDP
BDP的室内设计团队受资产管理公司 MEAG 委托改造伦敦一座建于 1990 年代的陈旧建筑,以满足现在的市场需求。更新后的建筑不仅满足了使用者对于高度可持续性认证的要求,它还获得了WiredScore认证(首个全球智能建筑认证体系),优化了提高用户健康和幸福度的设施以及打造了更多外部空间——一个令人惊艳的屋顶露台,可以欣赏到无与伦比的城市景观。
Our work for Asset Managers MEAG has transformed a tired 1990’s building in the City of London to meet these new demands. Not only did the refreshed building meet the higher sustainability credentials occupiers expect, it offers a high connectivity (WiredScore) rating, improved health and wellbeing facilities and access to external spaces - a stunning new rooftop terrace with incredible views over the city.
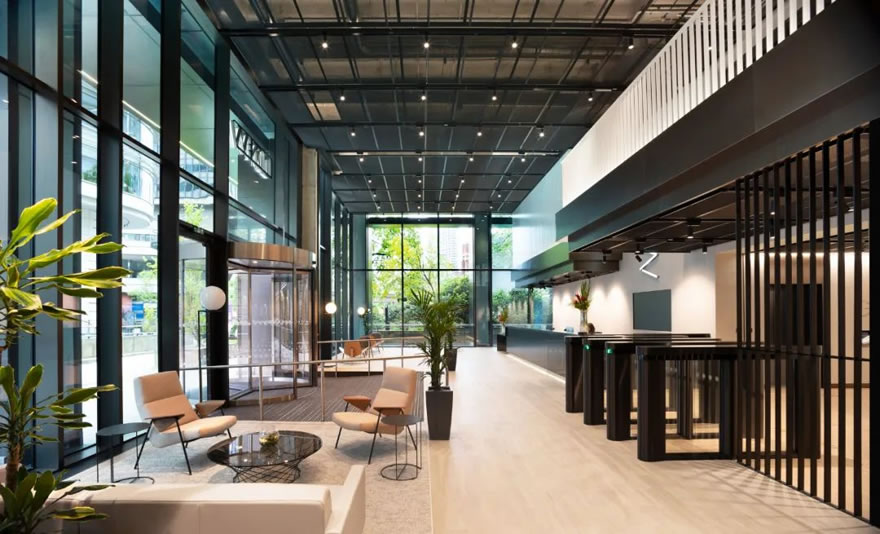
建筑内外部充分交互 ©BDP
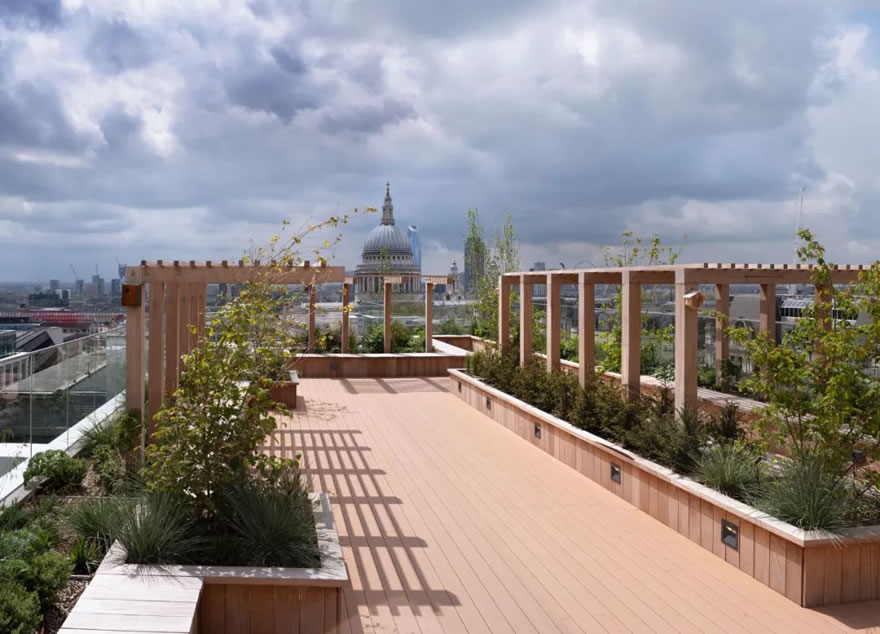
顶楼露台将伦敦尽收眼底 ©BDP
从电梯的升级到裸露的天花板设计,传统与现代融合而成的设计风格和便利性吸引了许多优质的企业和租户入驻。同时,我们也考虑到了品牌包装的重要性——因此我们在建筑的重命名上提议,以LDN:W这样一个现代化的名称取代原来的路名,该名称源于这座建筑俯瞰的古罗马伦敦墙(Roman London Wall)。
We stripped the building back to its core, installed new, faster lifts, and designed an exposed soffit and services concept to appeal to a new breed of occupier. They have all proved to be key factors in attracting new tenants – the building is already over 50% let. Of course, location, brand and identity are all important - so we proposed a move away from a traditional address and called the building LDN:W - a reference to the Roman London Wall the building overlooks.
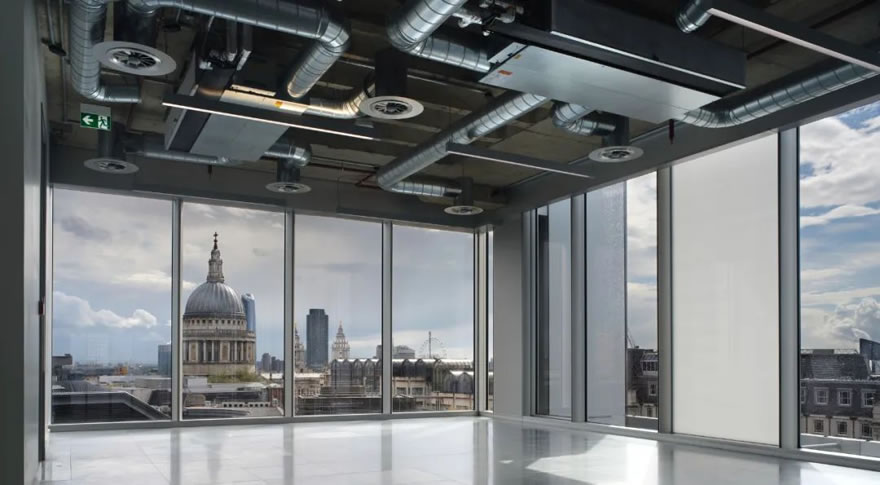
©BDP
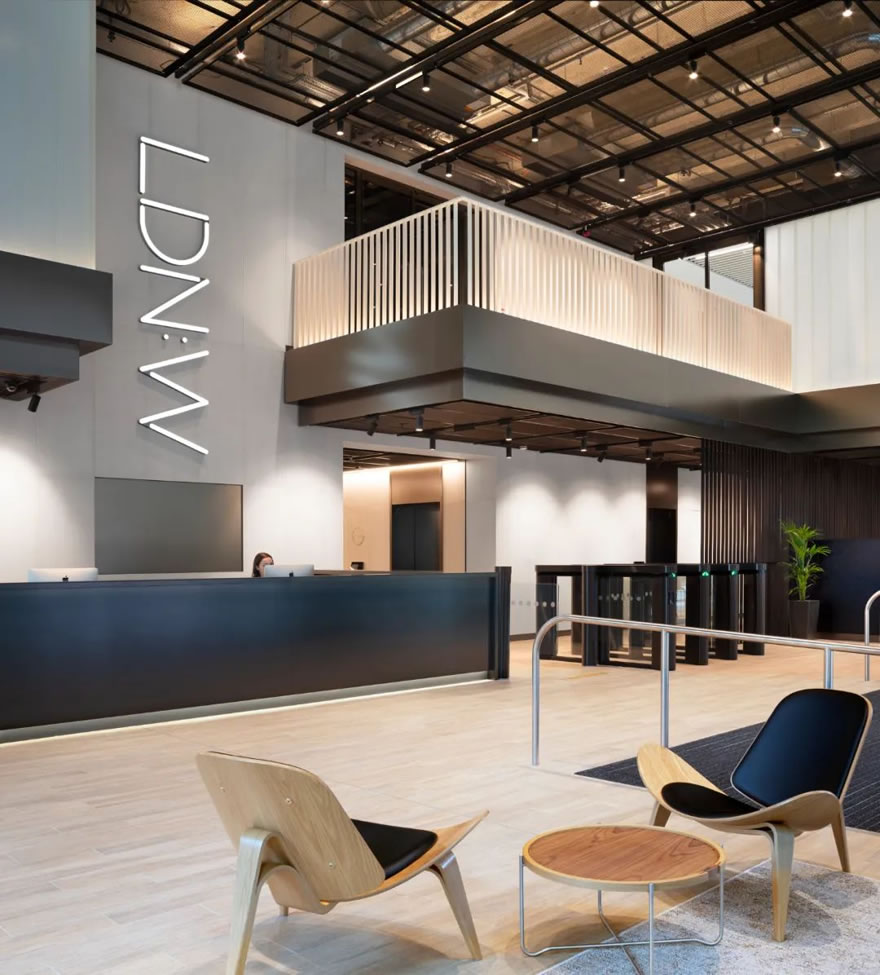
点击阅读原文了解更多项目信息 ©BDP
#5
COMMERCIAL VIABILITY

Michael Cambden
BDP建筑设计总监
ARB / RIBA认证建筑师
建筑的结构和楼板通常占建造预算的 25% 左右,因此在改造过程中充分利用建筑原有的元素——结构、地基、围护结构——要比重新建造它们具有更优的经济效益。
With the structural frame and slabs of new buildings typically accounting for circa 25% of construction budget, repurposing major elements of an existing building - structural frame, foundations, envelope - should have significant cost benefits over constructing them anew.
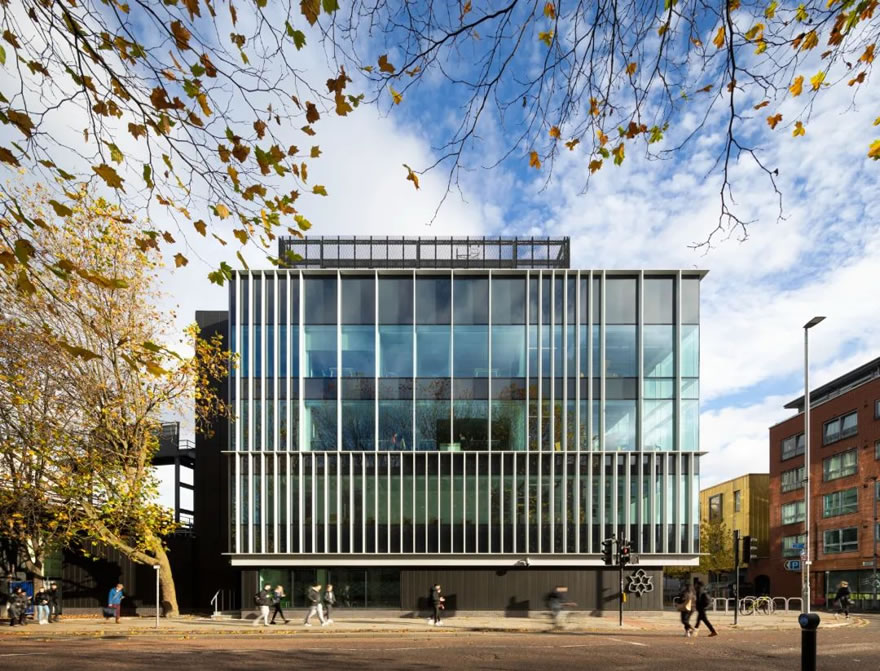
曼彻斯特城市大学体育学院 ©BDP
在测试将曼彻斯特城市大学中建于 1970 年代的学生会大楼转变为新的体育学院的商业可行性时,BDP的设计团队将现有建筑与设计要求进行了一系列比对和研究。改造的挑战在于,在建筑面积不变的情况下,在已有的元素周围加入新的空间。对此我们选择了最高效的体量优化策略和解决方案,例如内化原有的阳台,以打造一个双层挑高的学习区域。
When testing the commercial viability of converting Manchester Metropolitan University’s former 1970’s Students’ Union into the new Institute of Sport, we first explored the alignment with the brief. Whilst the existing gross area roughly aligned, challenges arose from fitting new spaces around predetermined elements. We optioneered the most effective use of volumes resulting in solutions such as stepped back external balconies being internalised to create double-height learning areas.
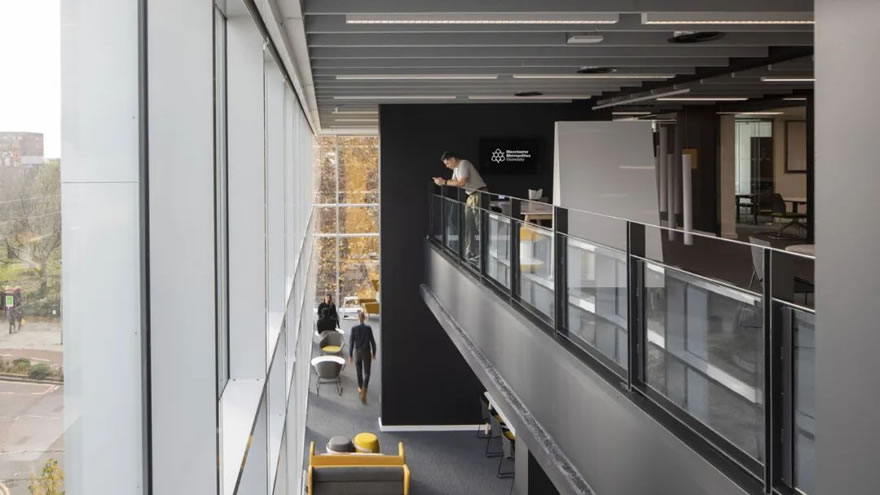
©BDP
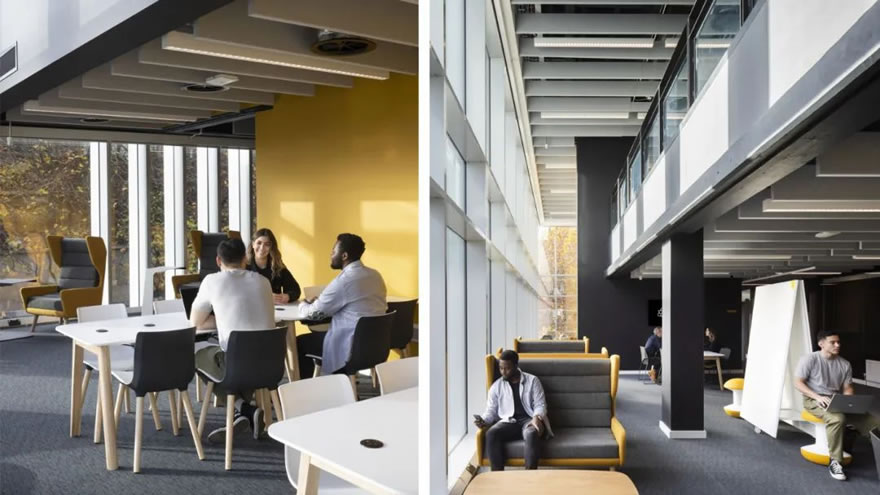
内化原有的阳台以打造一个双层挑高的学习区域 ©BDP
与 21 世纪理想的教研楼设计相比,实际 情况梯段更少且楼层高度更低,所以对于空间规划的要求更高,且是促进有效环境服务策略的关键。BDP将使用率极高的蜂窝实验室放置在楼层中央,其北面是密度较高的辅助功能空间和楼梯间,其南部是开放式学习和社交区域。合理的布局使得繁复的管道得到了精简,并压缩了天花板所占的垂直空间,使用户感到更加敞亮和通风。
We then evaluated the technical challenges. With fewer risers and lower floor-to-floor heights than is ideal for a 21st Century lab building, innovative space planning was key to facilitating an effective environmental services strategy. Highly serviced cellular labs are sandwiched at the heart of the plan between a dense zone of support spaces and risers to the north and open-plan learning and circulation areas to the south. This minimises runs of large ducts, optimises coordination between elements and maximises soffit heights to people spaces, making them feel light and airy.
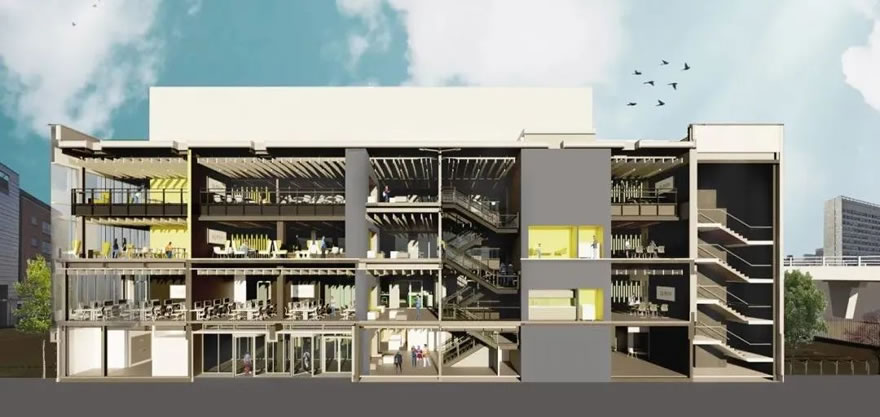
设计剖面 ©BDP
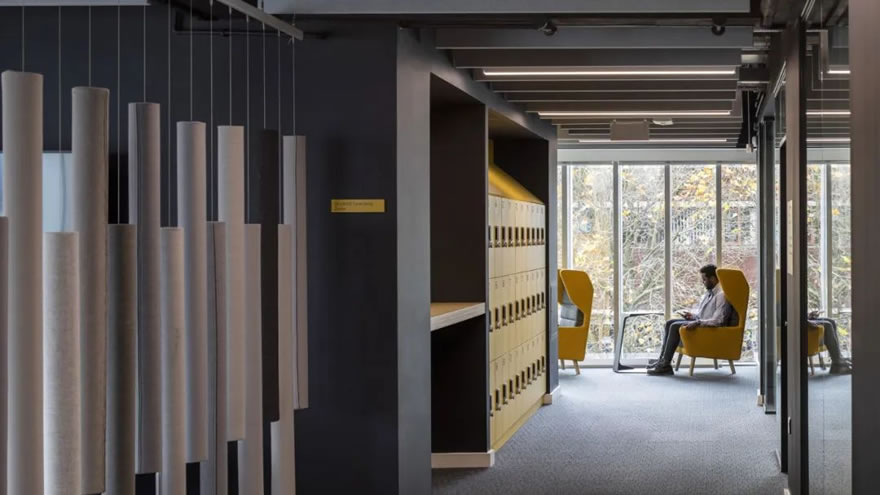
点击阅读原文了解更多项目信息 ©BDP
在Top 10 Challenges的下篇我们将带来包含城市设计师、规划师、历史建筑保护专家、声学设计专家等在内的5位专家为我们讲述他们在更新改造项目中的真知灼见。
In the Part B of the Top 10 Challenges, we will bring 5 more professionals from different disciplines to share their insights on the challenges they have faced when reshaping old buildings and the creative solutions they have discovered.
