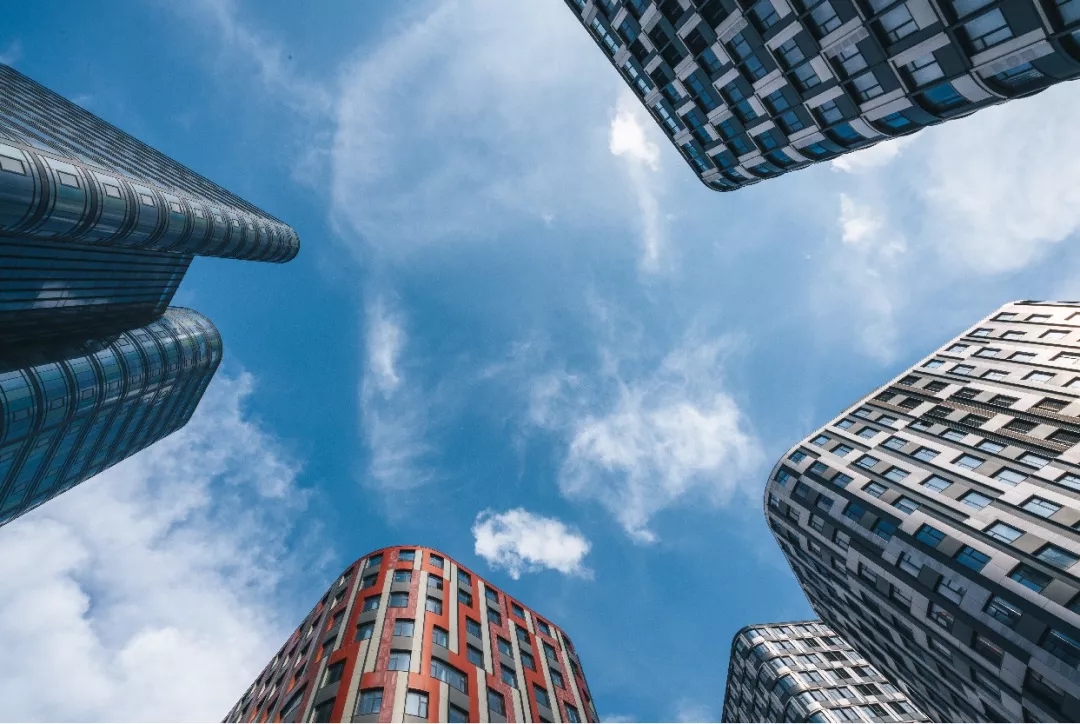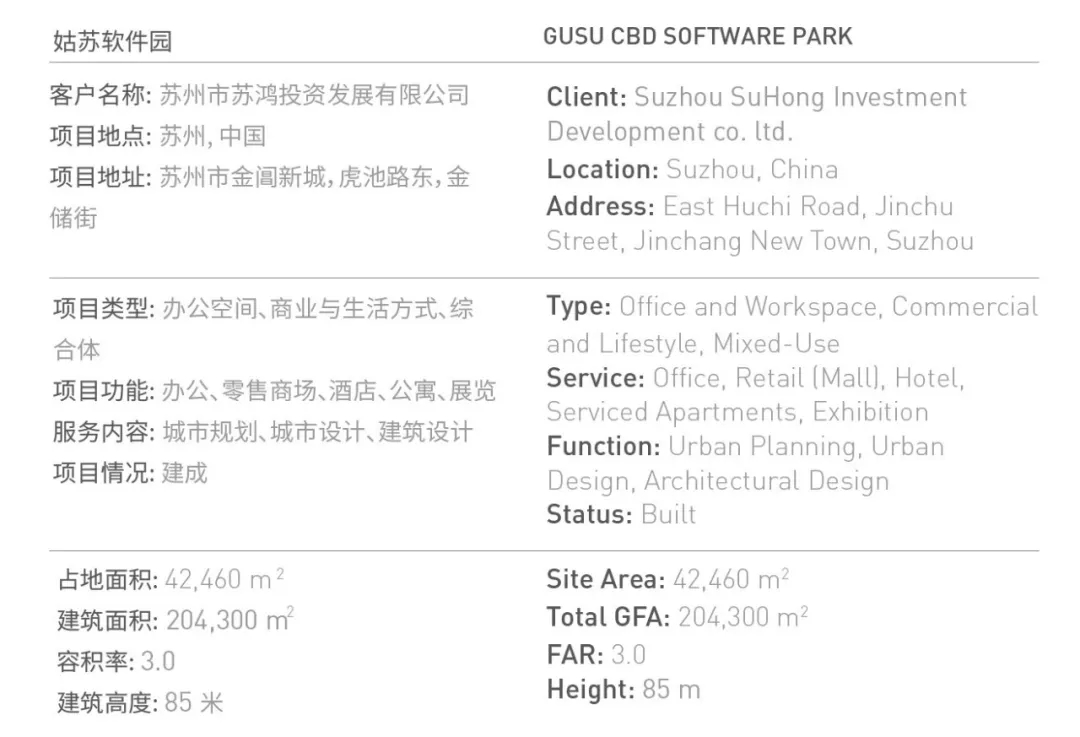
- 首 页 / HOME
- 关 于 / ABOUT
- 2025申奖 / ENTRY
- 获 奖 / AWARDS
- 活 动 / EVENTS
- 资 讯 / NEWS
- 合 作 / PARTNERS
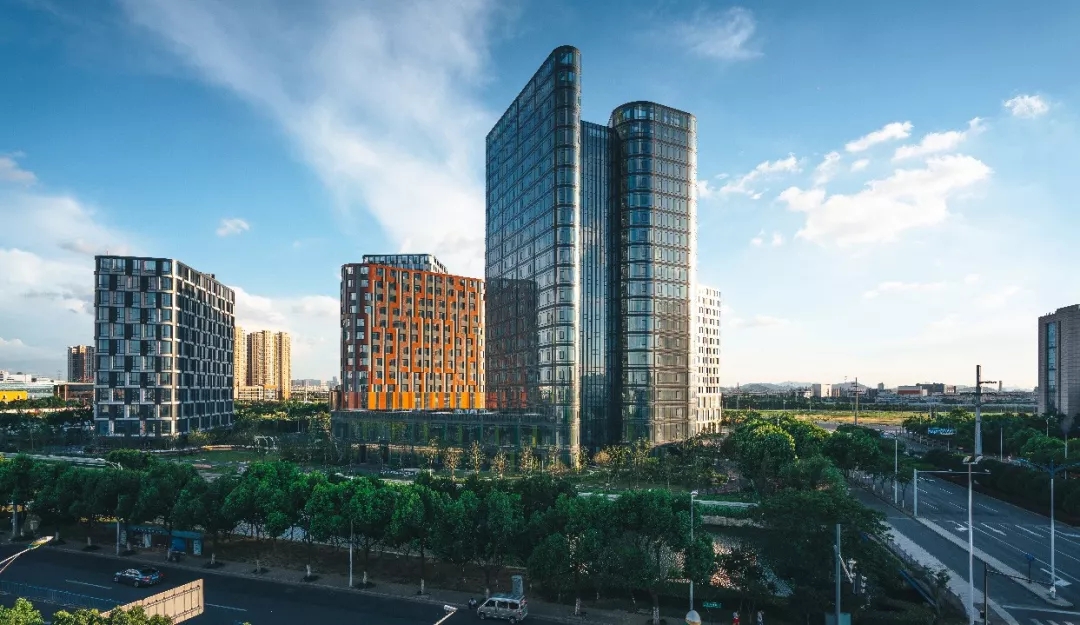
姑苏软件园(姑苏云谷)开发建设工程已经竣工。该项目最初的目标便是打造一个综合性的未来城市空间:姑苏数码城,现“姑苏云谷”,标志着创新型城市开发的创新征程。
The development of Gusu Software Park construction has been completed. The project began with a clear objective to create a comprehensive vision of the area's future: Gusu Digital City, an urban innovation district that marks a new step in urban development.
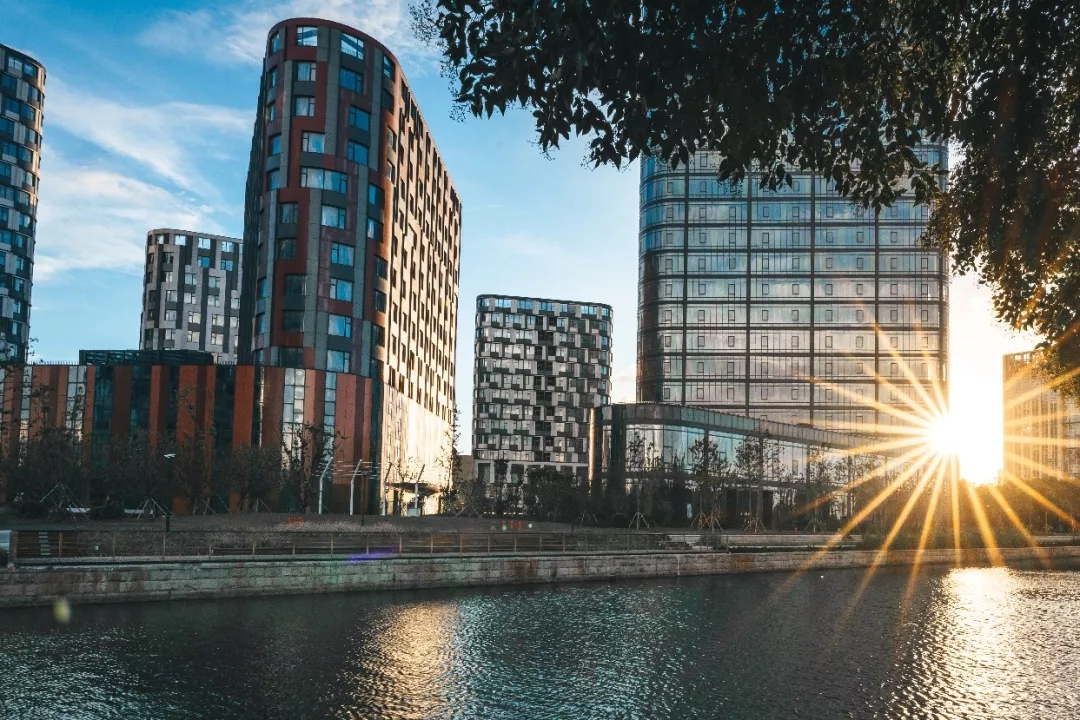

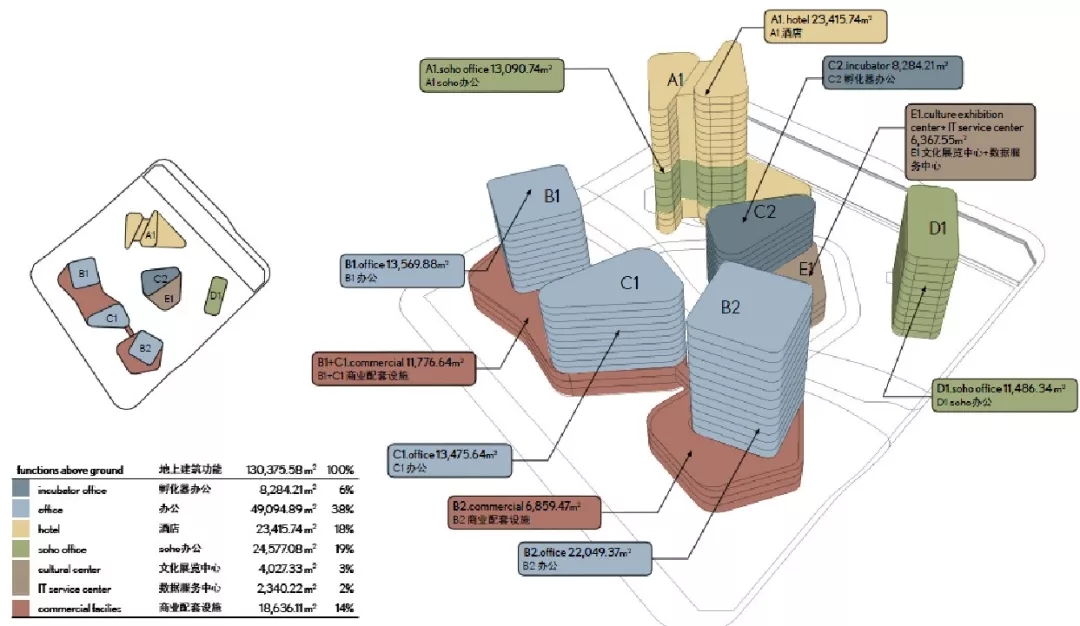
在过去的几十年中,中国的城市化进程一直以来的特点是功能性单一开发,着重机动车交通。姑苏软件园的设计则充分利用每一个地块,规划布局综合功能,倡导城市通勤距离最短化,使居民在最短距离内获取所需的一切便利。姑苏软件园是在该原则指导下的第一个开发项目,区域整体设计注重以人为本,车辆为次。
Over the past decades, Chinese urbanism has been characterized by monofunctional developments and a focus for car traffic. Gusu Digital City introduces mix-use in every plot, promoting the idea of a city with short distances, where everything people need is available in close range. Gusu Software Park is the first development that follows this principle in the district. The whole area has been designed for people, NOT cars.
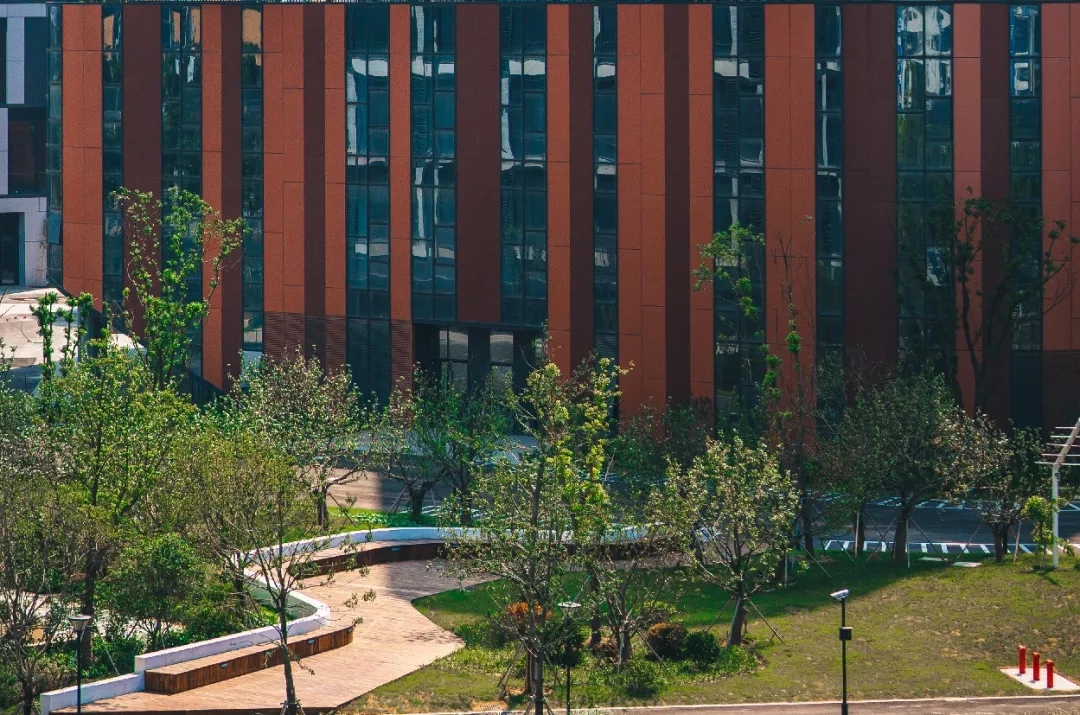

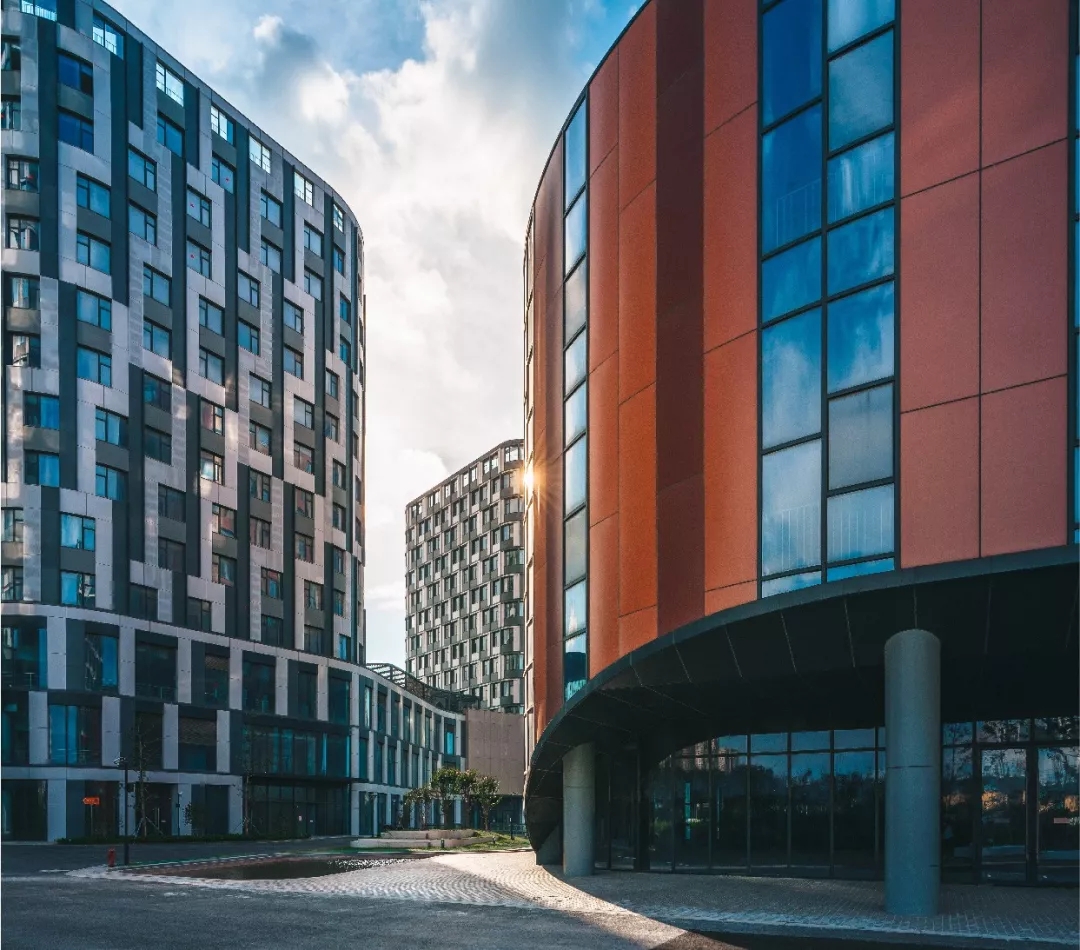
项目总规划分为三个区域进行:公共以及商业功能被安置于交通负载较大的主路一侧;线性的广场在中央贯穿南北,是步行区域和社交空间。公共空间的设计秉承以人为本的原则,车辆被引导至地下停车区域。以人为本的体验是可持续性城市布局的关键元素。姑苏软件园采取的改良式思考方式,为其他项目树立了标杆。
The master plan is organized in three zones. The public and commercial functions are located alongside the main road to the west, where traffic is strongest. A central linear plaza runs through the project from north to south, designed primarily as a pedestrian zone, this is a social landscape where people walk, pause and meet. As a consequence, the public space is designed with people in mind, while cars are directed into the underground parking areas. Walkability is a key to a more sustainable urban layout. Gusu Software Park sets here an example for other projects and introduces a new and improved way of thinking.
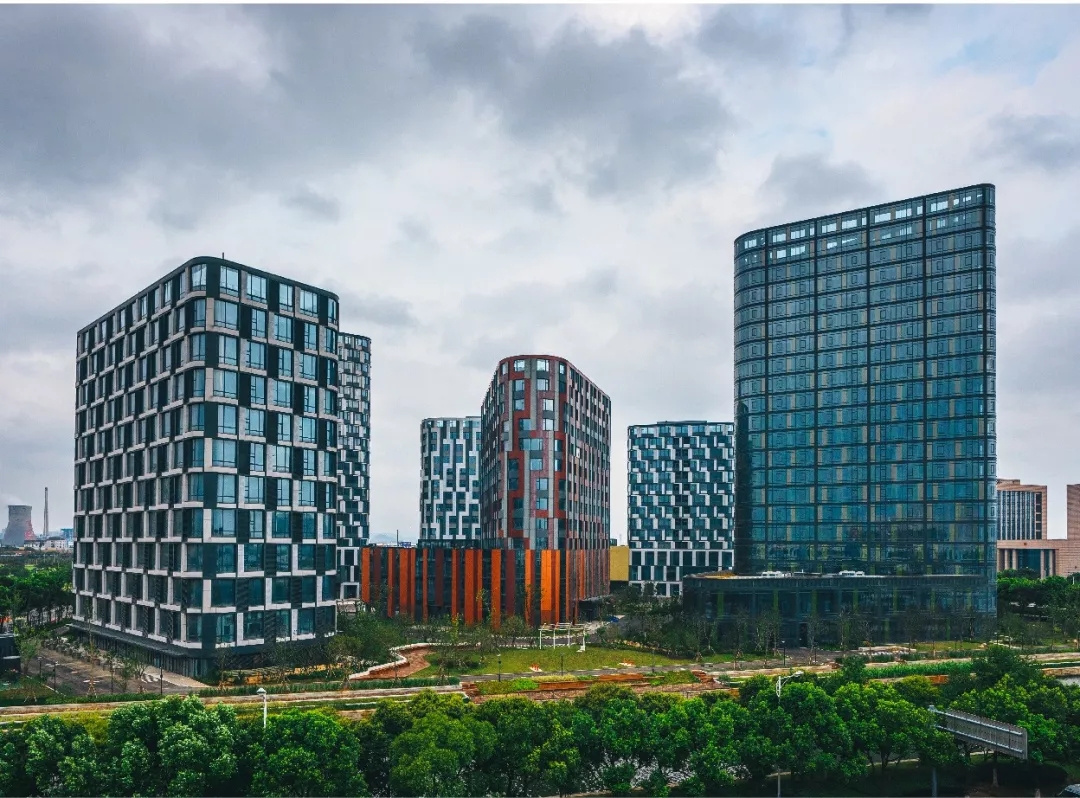

本项目的建筑设计概念是为打造具有亲密空间关系的独立建筑群。通过不规则形状,动态高度变化,以及活泼的配色方案,强调凸显未来城市的精神。广场、绿地与零售、就餐、休闲、文化功能的空间相结合,体现现代生活方式。
The architectural design concept is the creation of individual buildings with a family likeness. The design introduces irregular shapes, dynamic height variations, and playful colored schemes, to emphasize the spirit of future industries. Car traffic is kept outside the site and managed in the underground, the heart of the project is a pedestrian axis, a sequence of plazas and green spaces in combination with retail, restaurants, leisure and culture spaces.
