
- 首 页 / HOME
- 关 于 / ABOUT
- 2023申奖 / ENTRY
- 获 奖 / AWARDS
- 活 动 / EVENTS
- 资 讯 / NEWS
- 合 作 / PARTNERS

德国·波鸿
波鸿鲁尔大学ZGH研究中心
Research Center ZGH at Ruhr University Bochum
波鸿鲁尔大学的ZGH研究中心是该校改扩建计划的重要项目之一,加建于校园北侧的IA和IB楼之间,旨在促进新型高性能材料的研发、性能测试和跨学科研究。设计基于校园既有的建筑环境、坡地地形,创造出一个独立的多边形建筑体量。建筑内以中庭为核心,打造出符合高精尖实验要求且舒适宜人的研究环境;建筑外则通过巧妙的立面设计,使研究中心融于校园又独具个性。
The Research Center ZGH at Ruhr University Bochum, located between the IA and IB complex on the north side of the campus, is one of the key projects in the university's expansion program, aiming to promote the development of new high-performance materials. Based on the existing built environment and sloping site, it’s designed to create an independent research image. with its polygonal form and core atrium, the ZGH center creates a comfortable and pleasant research environment that meets the requirements of high-precision experiments, while integrating itself into the campus with a unique identity.
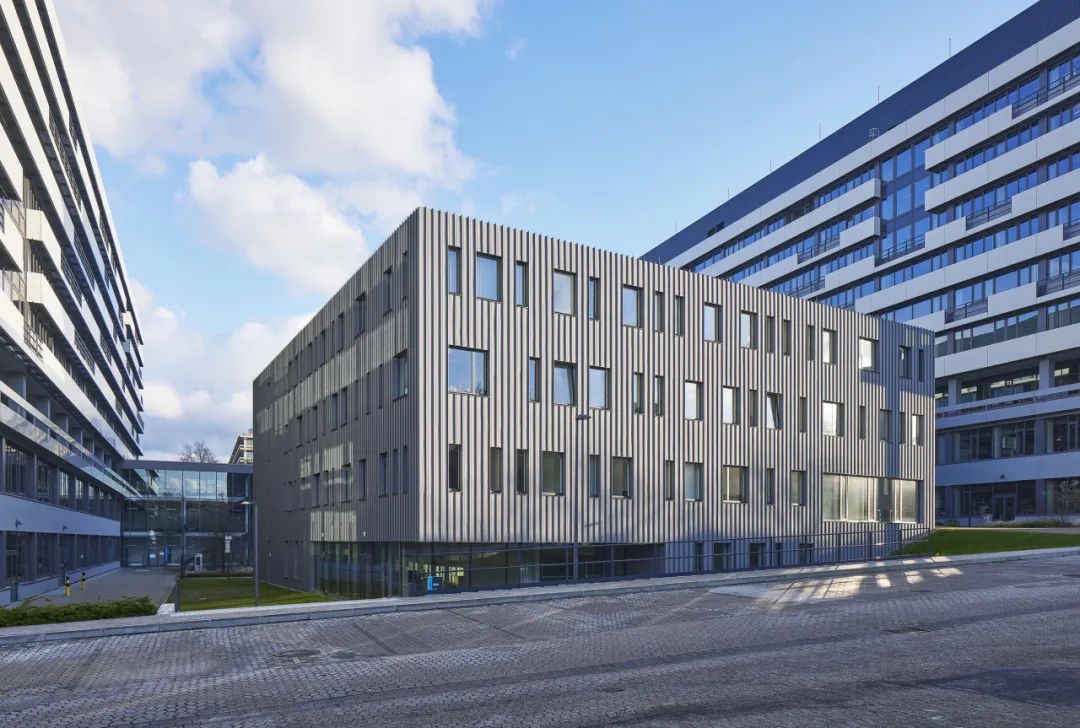
波鸿鲁尔大学ZGH研究中心
©Jürgen Landes
01
多边形的研究中心
Polygonal Research Center
波鸿鲁尔大学ZGH研究中心(界面主导型高性能材料研究中心)由德国联邦政府和德国北威州政府联合打造,旨在为约80位科学家提供高精尖的工作和实验环境,研究极端条件下的材料性能、加工和建模,尤其是界面主导型新兴材料的结构和功能。
同时,该项目作为波鸿鲁尔大学校园改扩建计划的系列项目之一,旨在加强该校北部I系列建筑群(工程学区)各建筑的联系,构建起连续的跨学科研究区域。
The Research Center ZGH at the Ruhr University Bochum (Research Center for Interface-Oriented High-Performance Materials) is a key project under the support of the German Federal Government and the Government of North Rhine-Westphalia, aiming to provide around 80 scientists with a sophisticated working and experimental environment to study material properties, processing and modeling under extreme conditions, especially the structure and function of emerging materials.
At the same time, the project is part of the renovation and expansion of the Ruhr University Bochum, which aims to strengthen the links between the I-complex (engineering district in the campus) and to create a continuous interdisciplinary research zone.
波鸿鲁尔大学IA/IB/ZGH鸟瞰
©Jürgen Landes
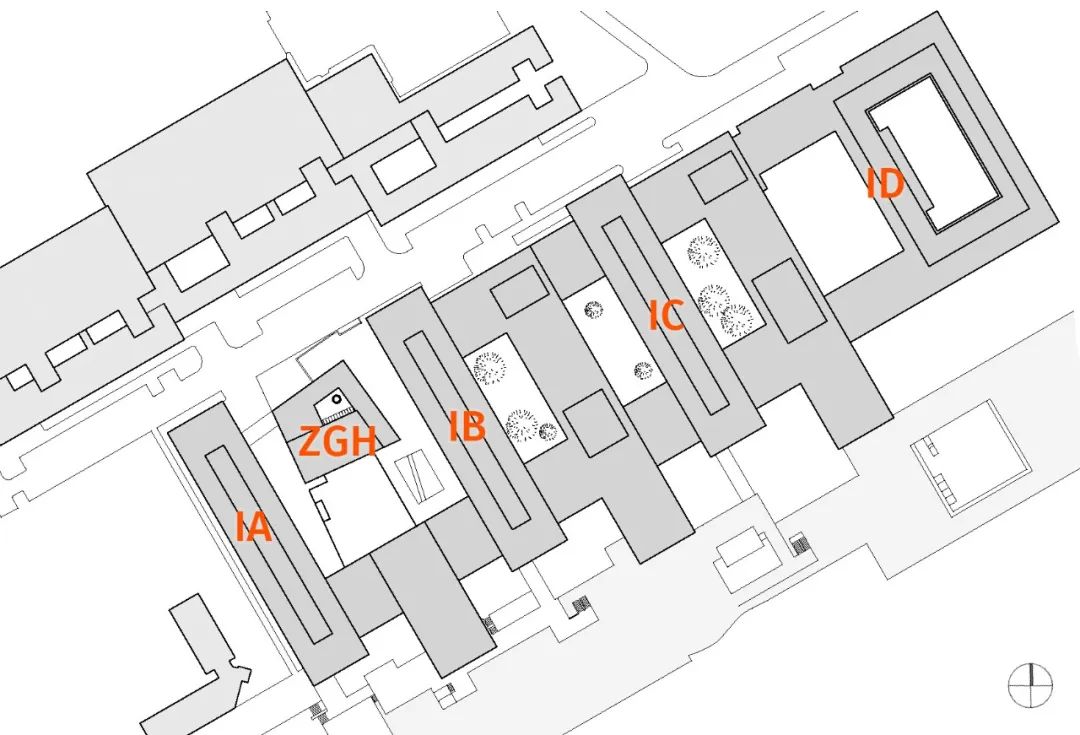
场地总平面图
©Gerber Architekten
ZGH研究中心新建于IA和IB教学楼之间的坡地之上,占地约3,000平方米。
一方面,设计采用了多边形体量,展现研究中心的独立性,并使其与IA、IB楼产生友好互动,以此重塑IA、IB之间的内庭院空间。
另一方面,设计充分利用南高北低的地形,使研究中心兼具开放性和连接性——整个建筑面向校园街道开放,首层在地势较低的一侧向内凹进,以玻璃体量形成欢迎性的主入口;而在建筑背面,通过裙楼与IA、IB相连,与两座高层教学楼共同组合成一个高度连通的研究综合体。
The Research Center ZGH is located on a sloping site of approximately 3,000 sqm between the IA and IB complex.
On the one hand, the design adopts a polygonal form to show the independence and make it interact with the IA and IB, so as to reshape the inner courtyard space between IA and IB. On the other hand, the design makes full use of the topography to form an open and highly connected research complex.
The entire building is open to the campus street, with its ground floor recessed inward on the lower side, which forms a welcoming main entrance with glass volumes, and connected to IA and IB through a podium at the back.
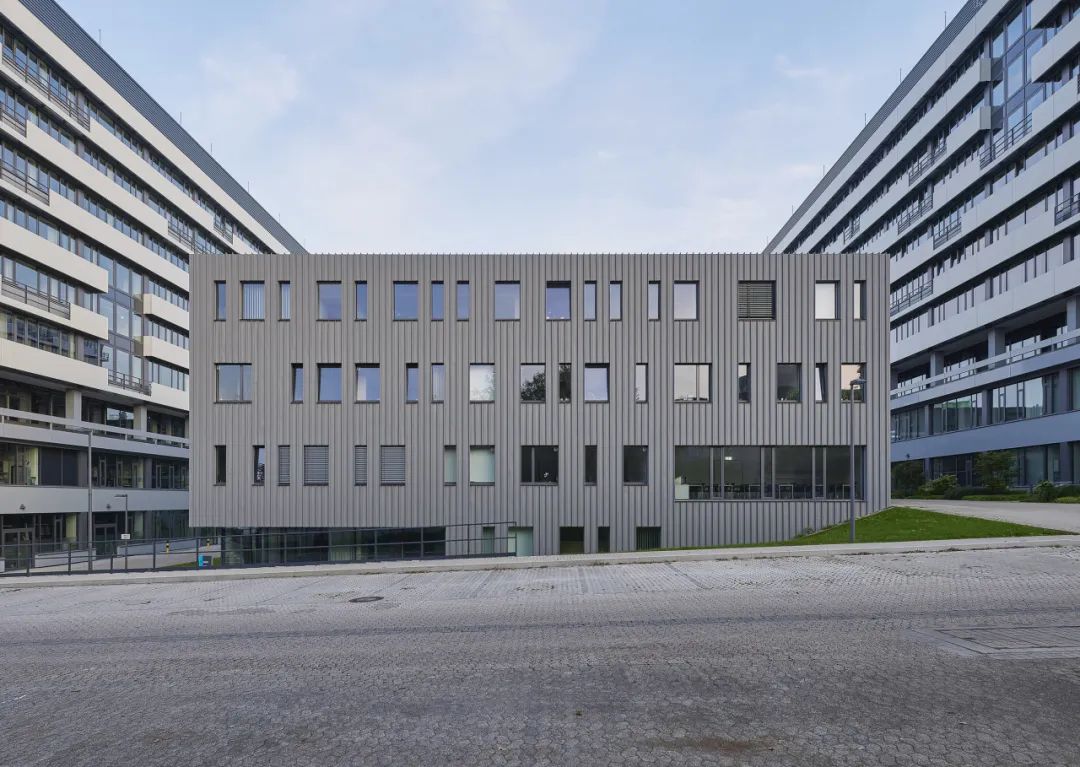
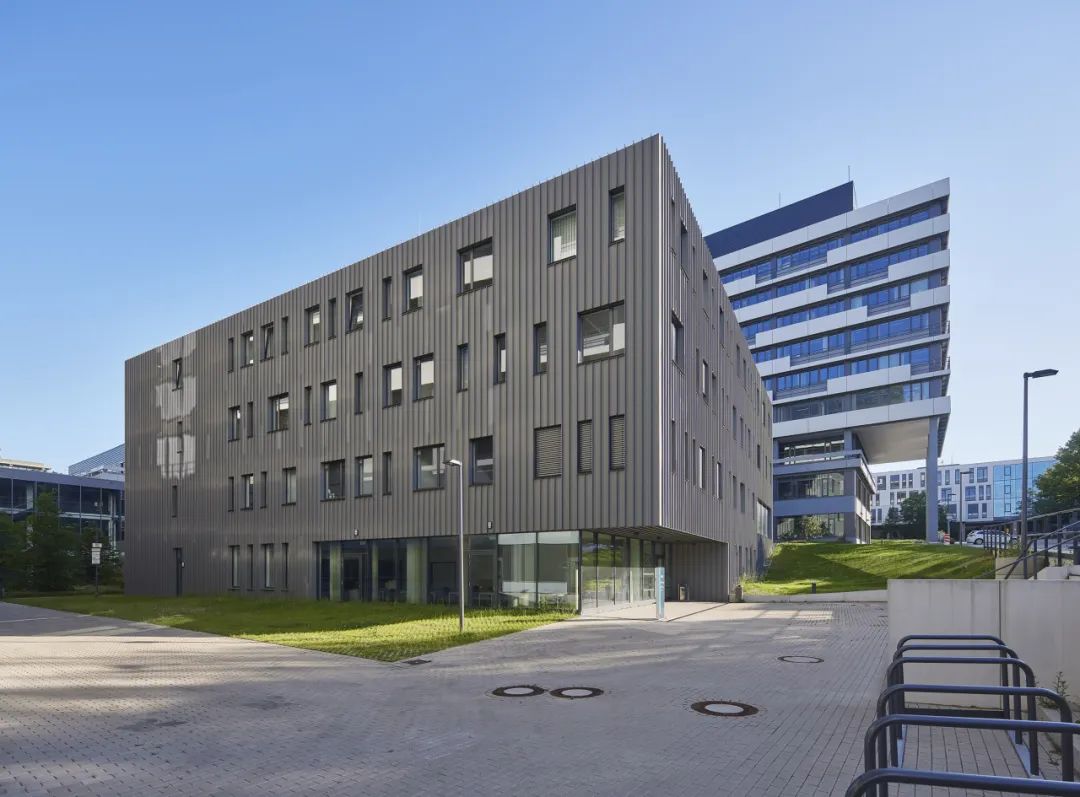
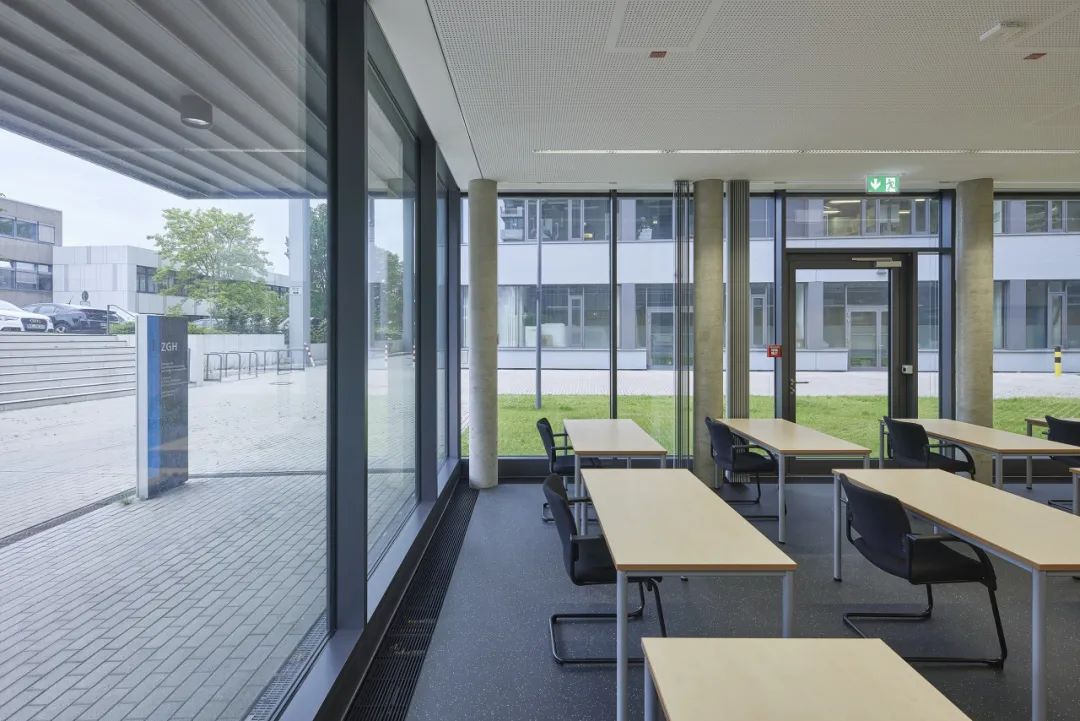
ZGH研究中心主入口
©Jürgen Landes
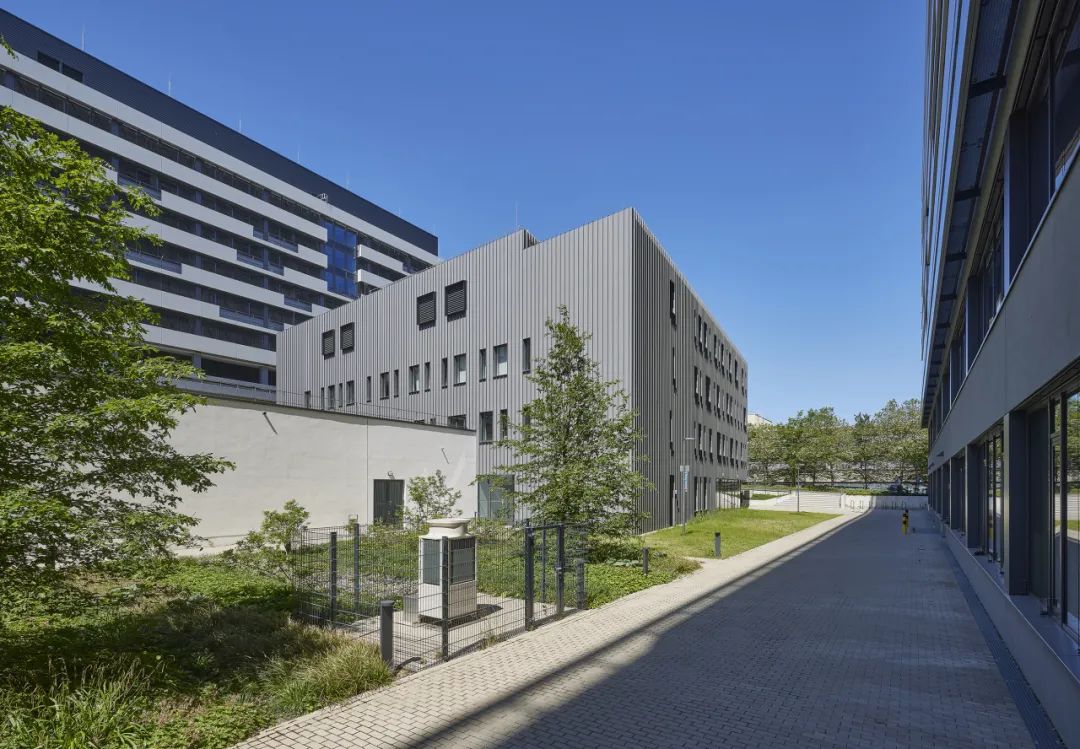
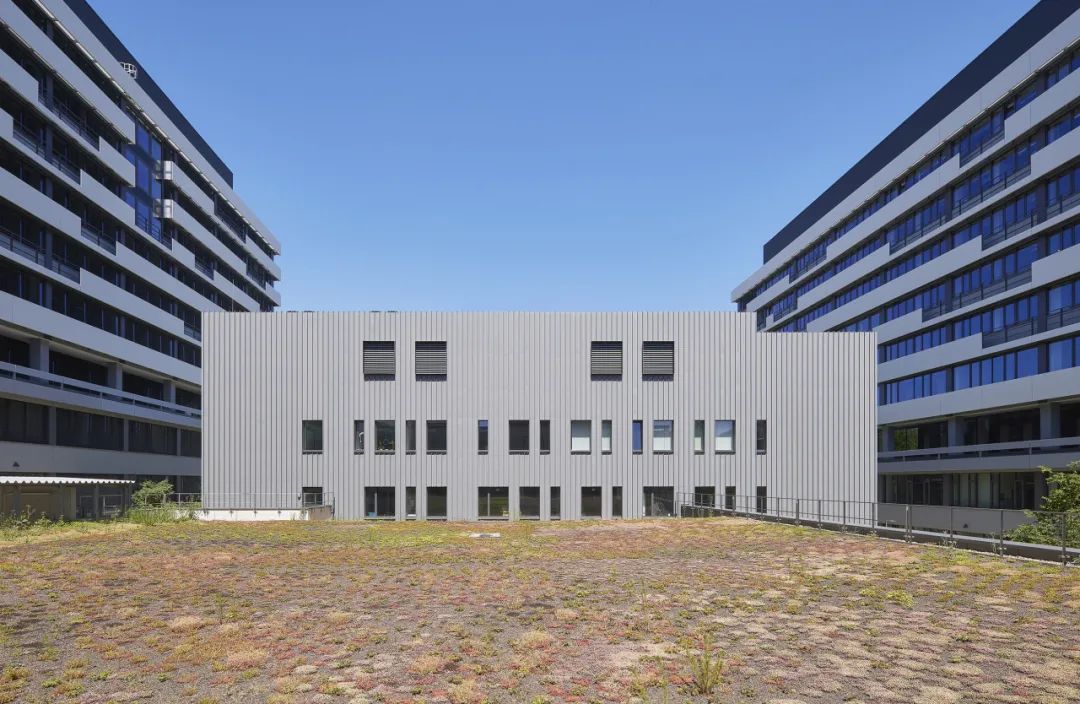
ZGH研究中心后部与IA/IB相连
©Jürgen Landes
盖博建筑参与波鸿鲁尔大学系列改扩建
2007年左右,由于幕墙涂料的老化以及部分施工材料的性质变化产生有害气体,也由于科研器械的发展需要对实验室进行改造升级,还因为师生希望增加更多的文化和公共空间,一个时间跨度超过20年的“卓越计划”被提出,将对整个校园进行从立面维护到室内空间的全方位翻新改造。
从2009年大学校园改扩建计划启动至今,作为最重要的规划与建筑设计参与者,盖博建筑事务所参与了其中多个项目。
Around 2007, due to the aging of the curtain wall coatings and the changing nature of some of the construction materials that produced harmful gases, the development of research equipment that required laboratory renovations and upgrades, and the desire of students and faculty to add more cultural and public spaces, an “Excellence Plan” was proposed for a period of more than 20 years that would renovate the entire campus, from façade maintenance to interior spaces.
As the most important planning and architectural design participant since the University’s campus renovation and expansion plan was launched in 2009, Gerber Architekten has been involved in Multiple projects.
02
营造卓越研究环境
Creating an Excellent Environment
整个ZGH研究中心共5层,其中地下1层为技术室、储藏室和辅助用房,地上1-4层主要为实验室、办公室和会议室。
建筑的核心是一个贯通三层的中庭。开放、明亮的中庭空间,既作为建筑的中央枢纽,使各层在动线和视线上直观相连;也作为重要的公共空间,鼓励非正式的交流和灵感碰撞在此发生。
中庭的顶部打开一侧,以天窗为建筑内部提供了丰富的自然采光。另一侧则与上部空间的设计相结合,在建筑4层打造出一个可供人休憩、交流的屋顶露台。
The 5-storey research center ZGH holds technical rooms, storage rooms, auxiliary rooms in its underground floor, and laboratories, offices and conference rooms in its 1st to 4th floors.
A 3-storey atrium at the core of the building creates an open, light-filled space that serves as the central hub that optimizes circulation and visual connection and as an important public space that encourages informal communication and inspiration.
The top of the atrium opens to provide an abundance of natural light. Meanwhile, on the 4th floor, it forms is a roof terrace where people can rest and communicate.
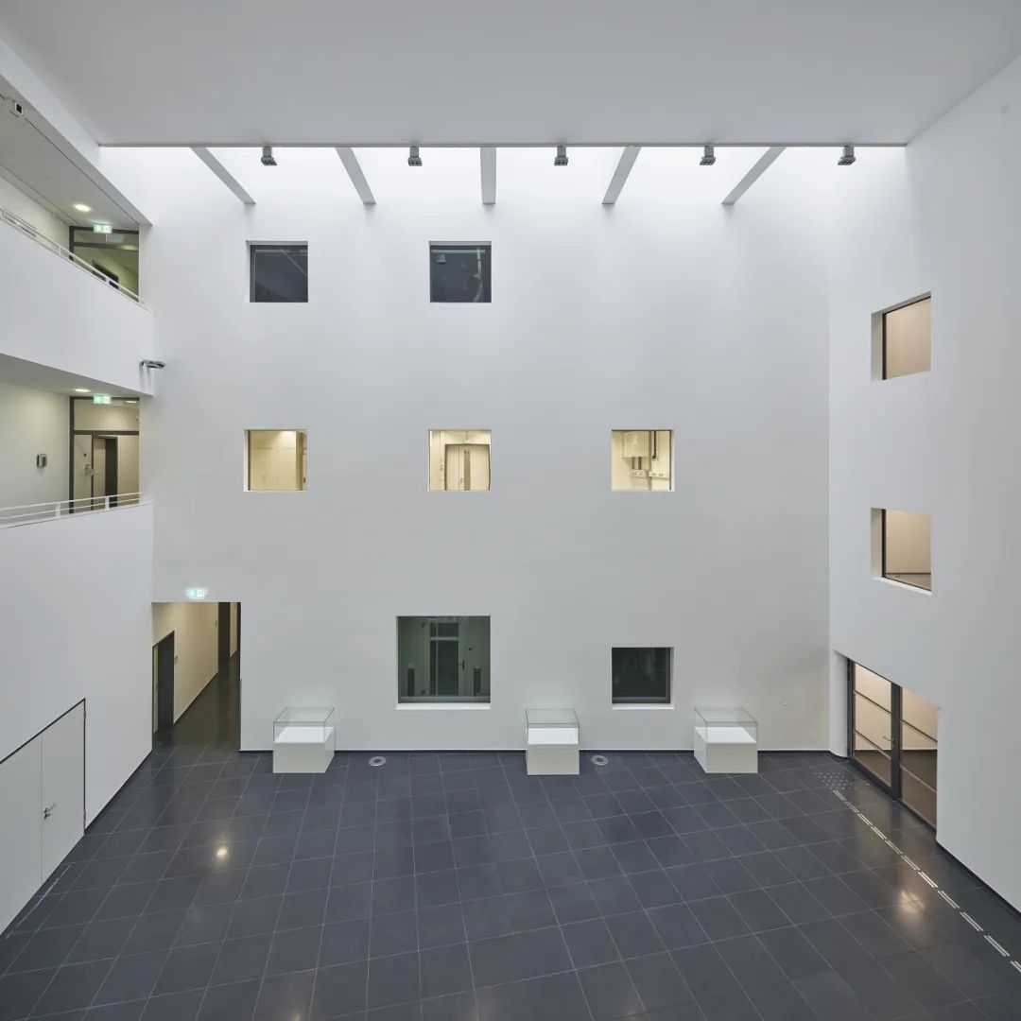
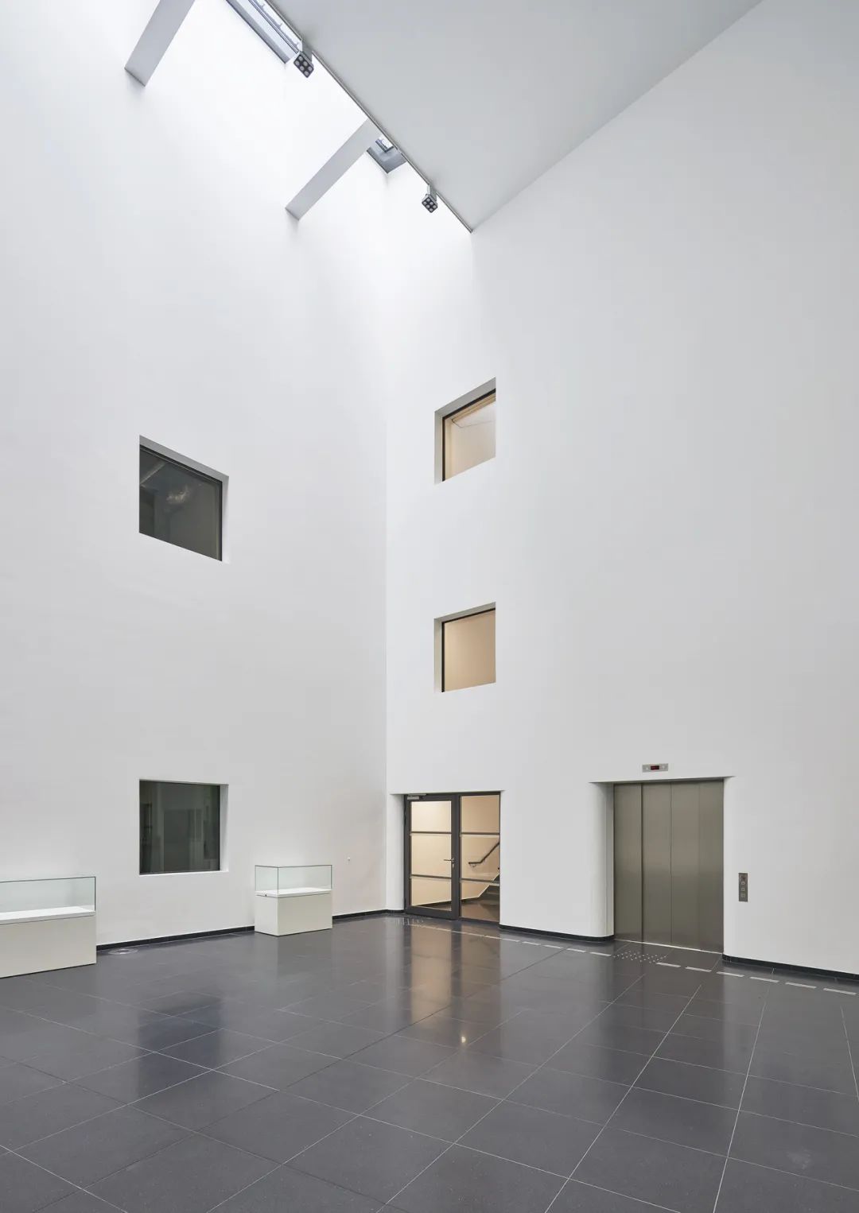
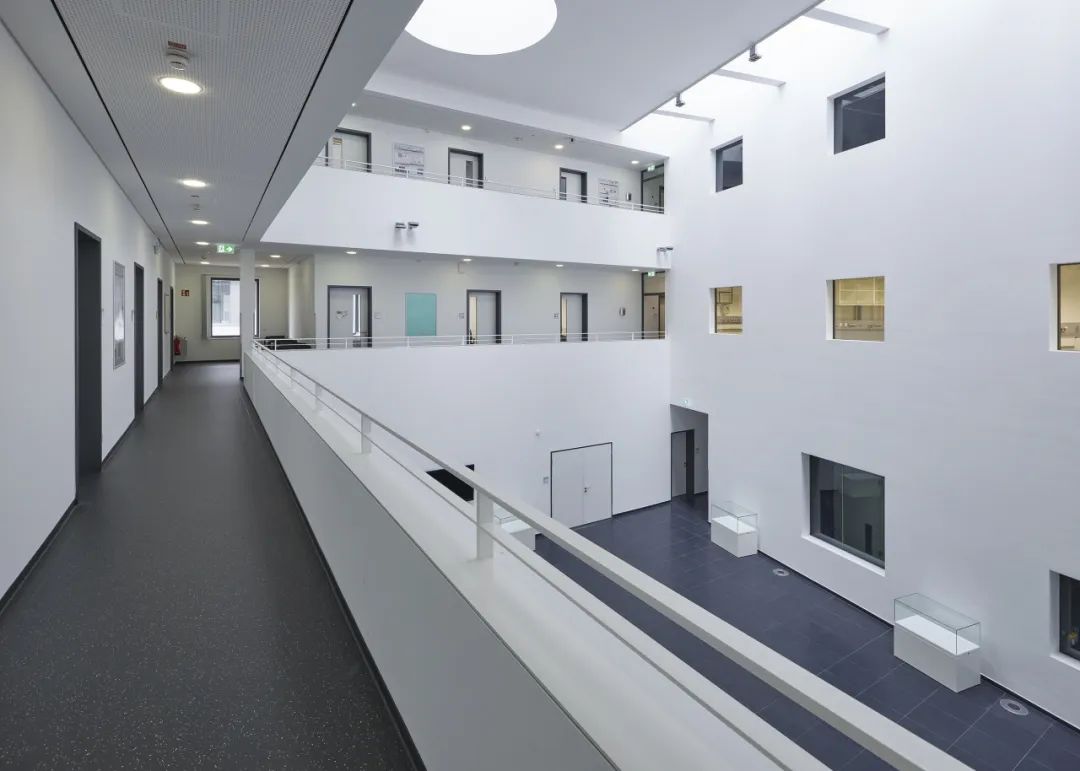
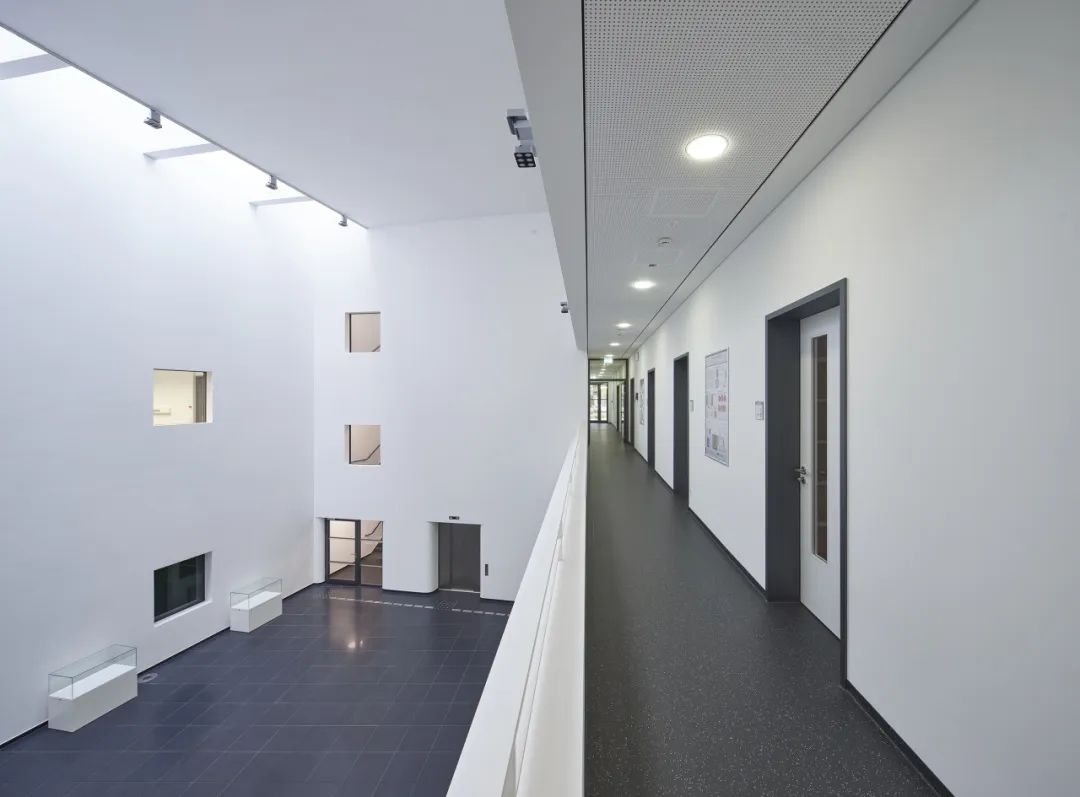
ZGH研究中心中庭空间
©Jürgen Landes
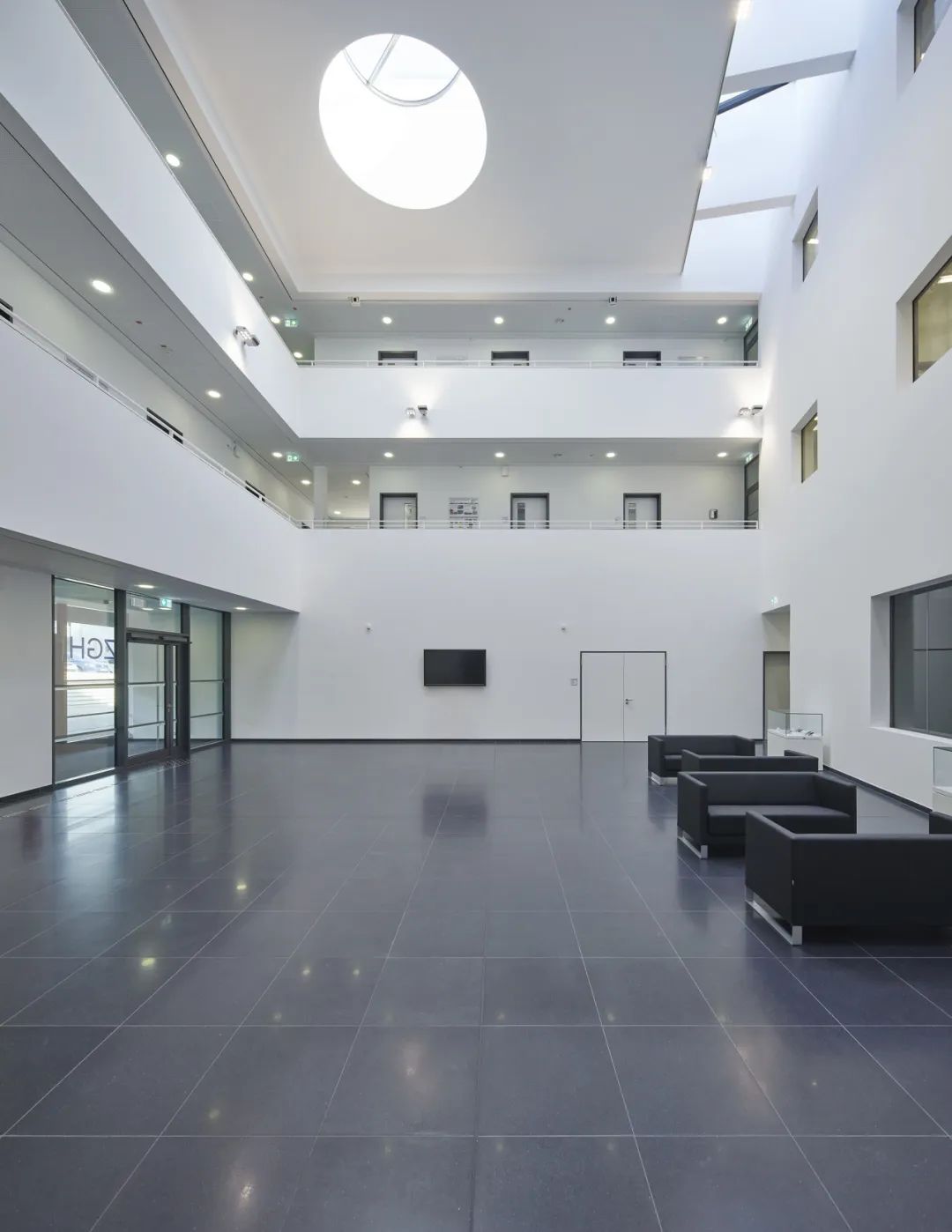

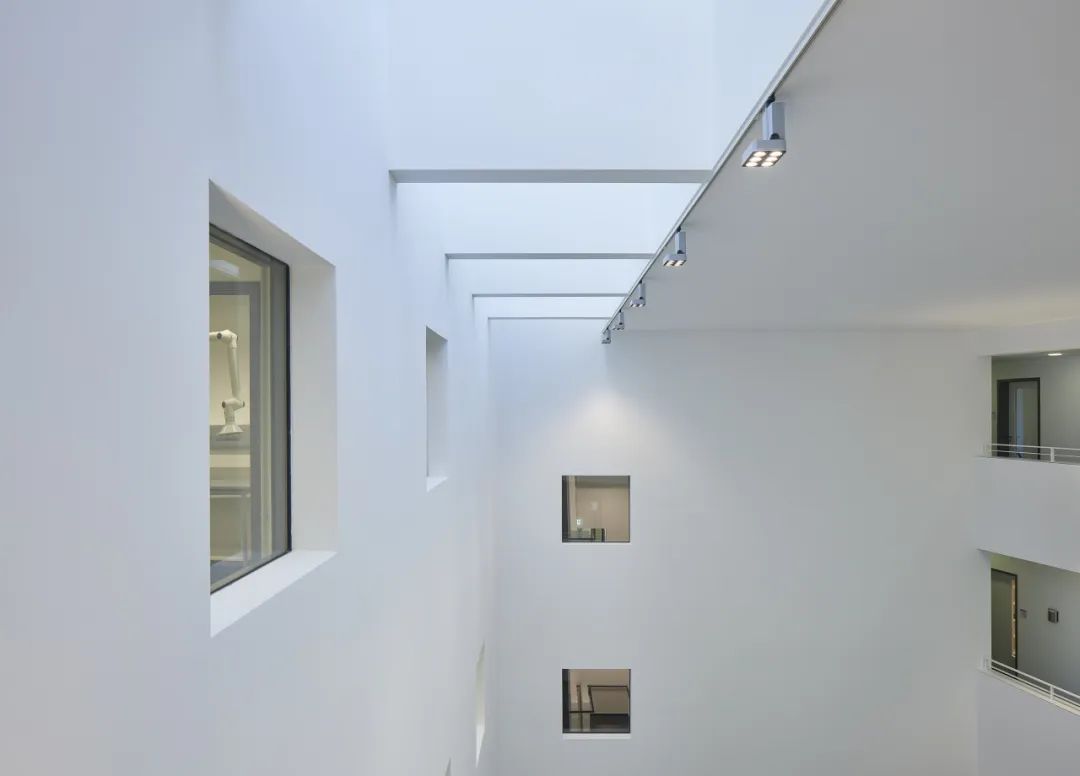
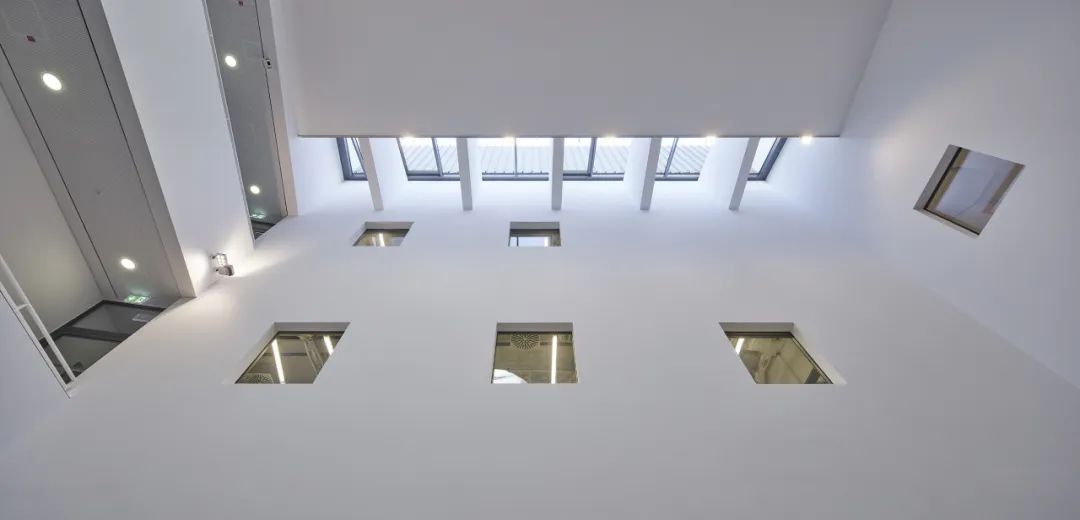
天窗引入自然采光
©Jürgen Landes
围绕中庭,建筑1-3层的一系列研究空间和实验空间高效布置,包括无尘实验室、显微实验室和其他实验室等。
设计别出心裁,在实验室与中庭之间打开了一系列方窗,使自然光可以穿过中庭进入实验空间内,为实验人员营造更舒适的工作环境,也使外部的人们可以一窥实验室中发生的事情,从而建立起不同空间的视觉联系。
值得一提的是,显微实验室的高灵敏度扫描电子显微镜(SEM)和透射电子显微镜(TEM)均对空间环境提出了极为严苛的要求,因此特殊设计了一种“解耦式”的结构系统,以减少建筑环境对仪器的振动影响,从而保障实验的精度和灵敏度需求。
On the 1st to 3rd floors, research and experimental spaces are efficiently arranged around the atrium, including clean rooms, microscopy laboratories, and other laboratories.
The design opens a series of square windows between the laboratories and the atrium establishing visual connections, which allows natural light to pass through and enter the experimental space and visitors to glimpse what is happening in the laboratories, creating a more comfortable working environment.
It is worth mentioning that the high sensitivity scanning electron microscope (SEM) and transmission electron microscope (TEM) in the microscopy laboratories have extremely strict requirements for the spatial environment. Therefore, a special "decoupling" structural system has been designed to reduce the vibration impact of the building environment on the equipment, ensuring the accuracy and sensitivity for the experiment.
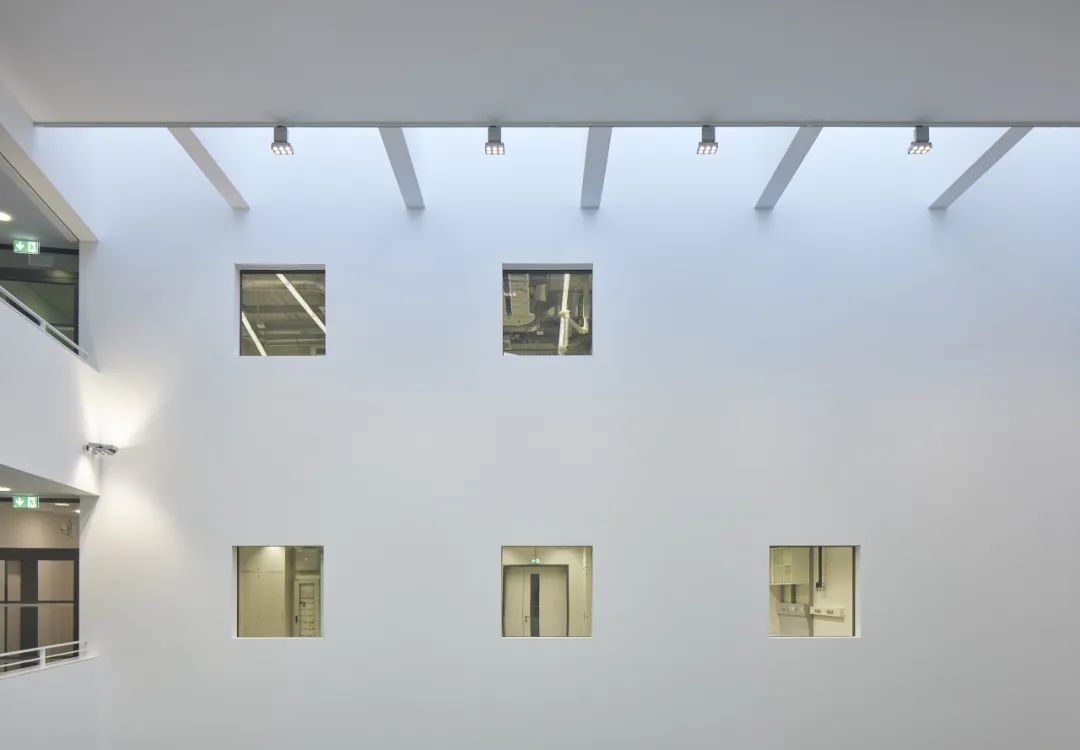


方窗建立实验室内外的视觉联系
©Jürgen Landes
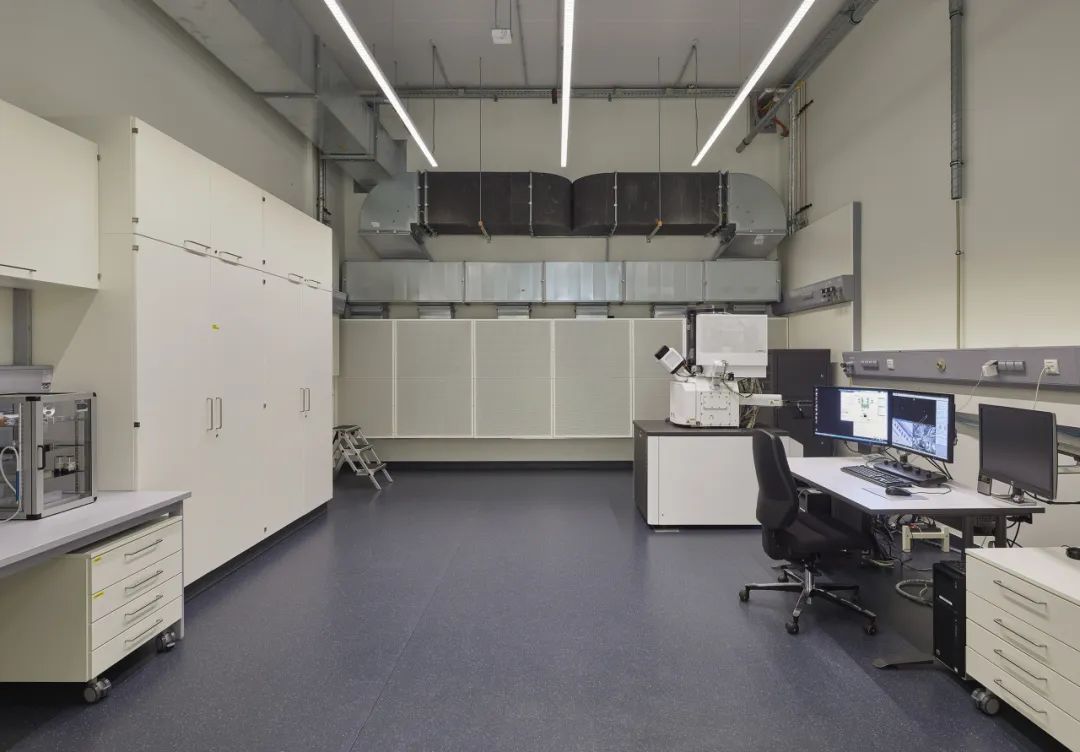

“解耦式”结构系统服务于精密研究
©Jürgen Landes
03
塑造前沿研究形象
Shaping a Cutting-edge Identity
新建的ZGH研究中心以极简的设计语言融入了波鸿鲁尔大学外观简约、结构清晰的校园风格之中,同时又不同于参照1960年代老建筑重建的IA与IB教学楼。
The new Research Center ZGH incorporates a minimalist design language into the historical campus style of Ruhr University Bochum, which is simple in appearance and has a clear structure. At the same time, it is different from the IA and IB complex that was reconstructed in the style of the original buildings from the 1960s.
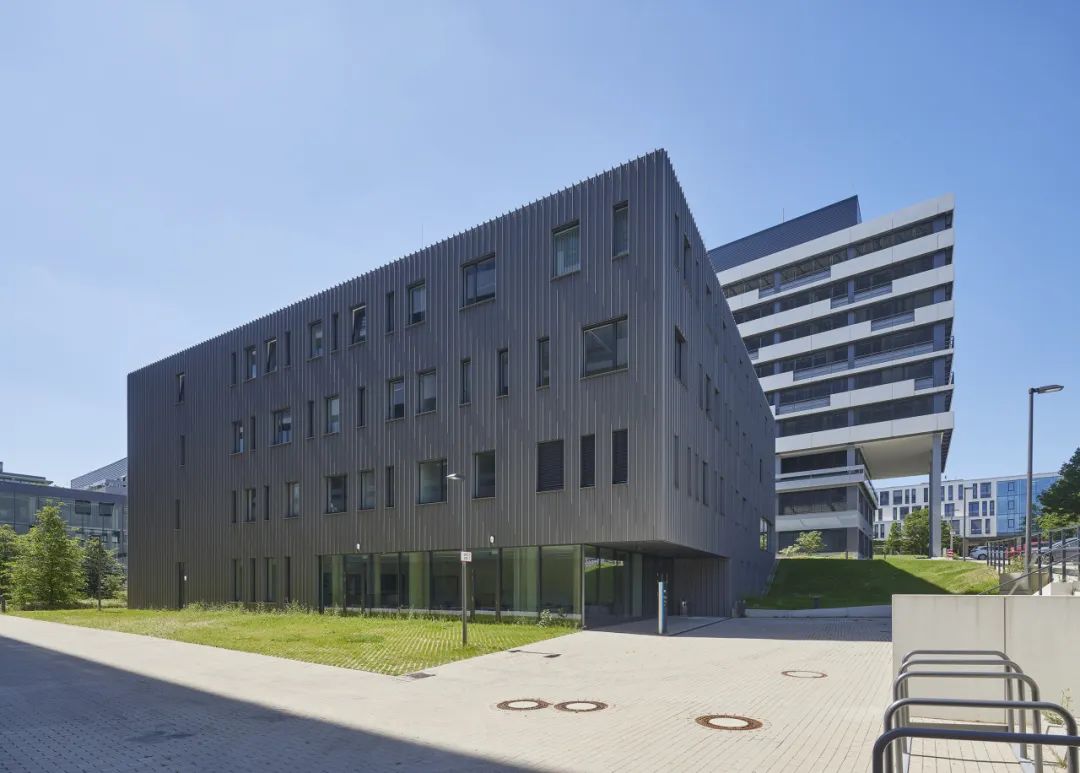
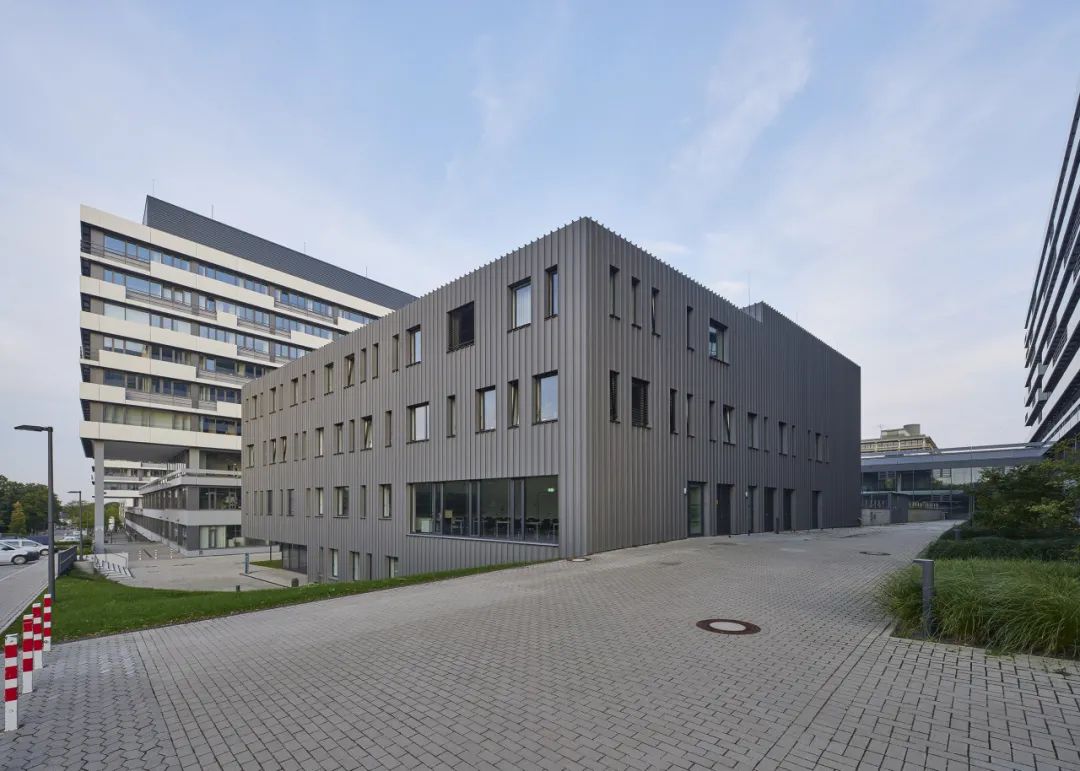
ZGH研究中心与IA/IB楼对比
©Jürgen Landes
建筑立面采用了青灰色的预制钢板,通过钢板的复杂折叠结构,在立面上形成了固定间隔的竖棱,与IA、IB教学楼立面的横向条带形成了对比。而在竖棱的韵律之上,设计又以其间隔为模数,在立面上形成了横跨2/4/6个间隔的方窗,以呼应中庭的方窗,并形成外立面的节奏变化。
通过对色彩、材质、比例以及工艺细节的精确把控,ZGH研究中心不仅与校园环境相协调,更以其独特的形象彰显了其前沿研究中心的身份。
The façade is made of prefabricated steel plates in a blue-grey color. In a complex folding structure, vertical edges are formed in a fixed interval, which contrasts with the horizontal stripes on the façade of IA and IB complex. Based on the vertical rhythm, the design uses its intervals as a module to form square windows spanning 2/4/6 intervals, echoing the square windows in the atrium and creating dynamic changes on the facade.
By precisely controlling colors, materials, proportions, and craft details, the Research Center ZGH not only harmonizes with the campus environment, but also showcases its unique identity as a cutting-edge research center.
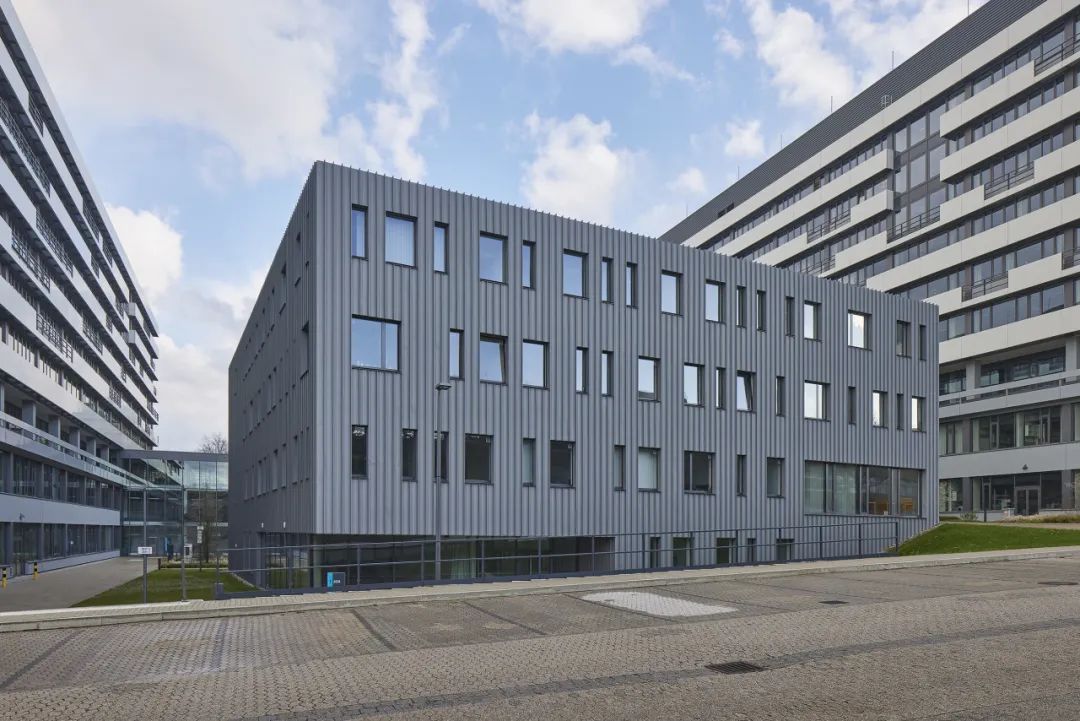
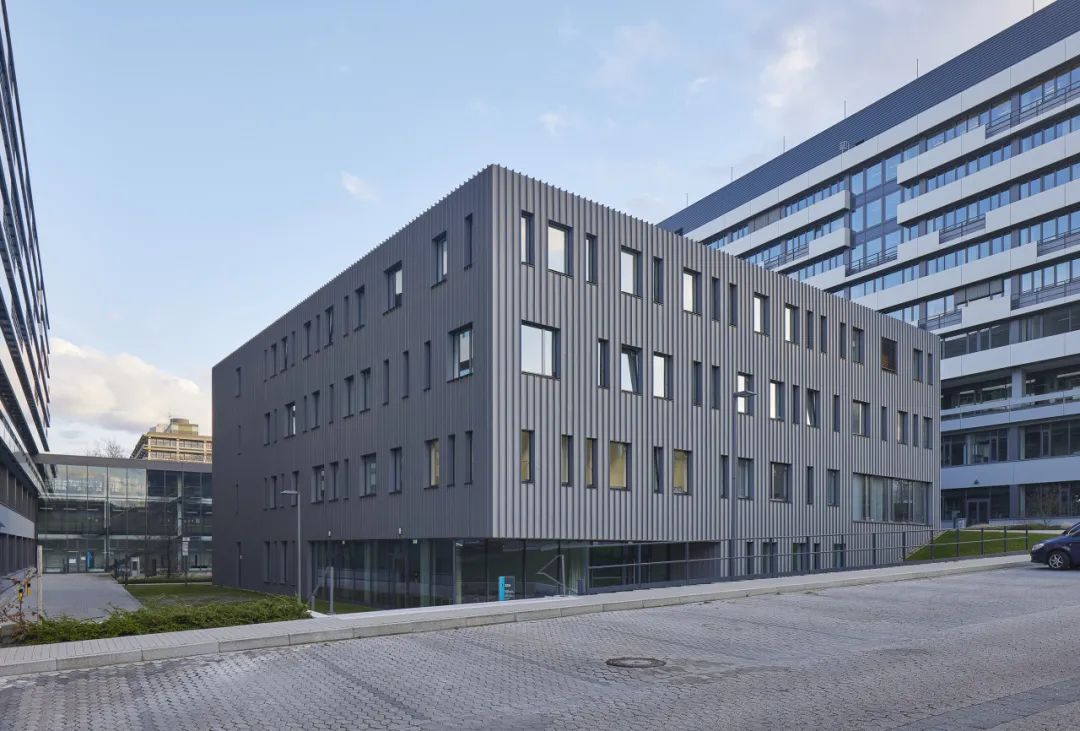
预制钢板立面
©Jürgen Landes
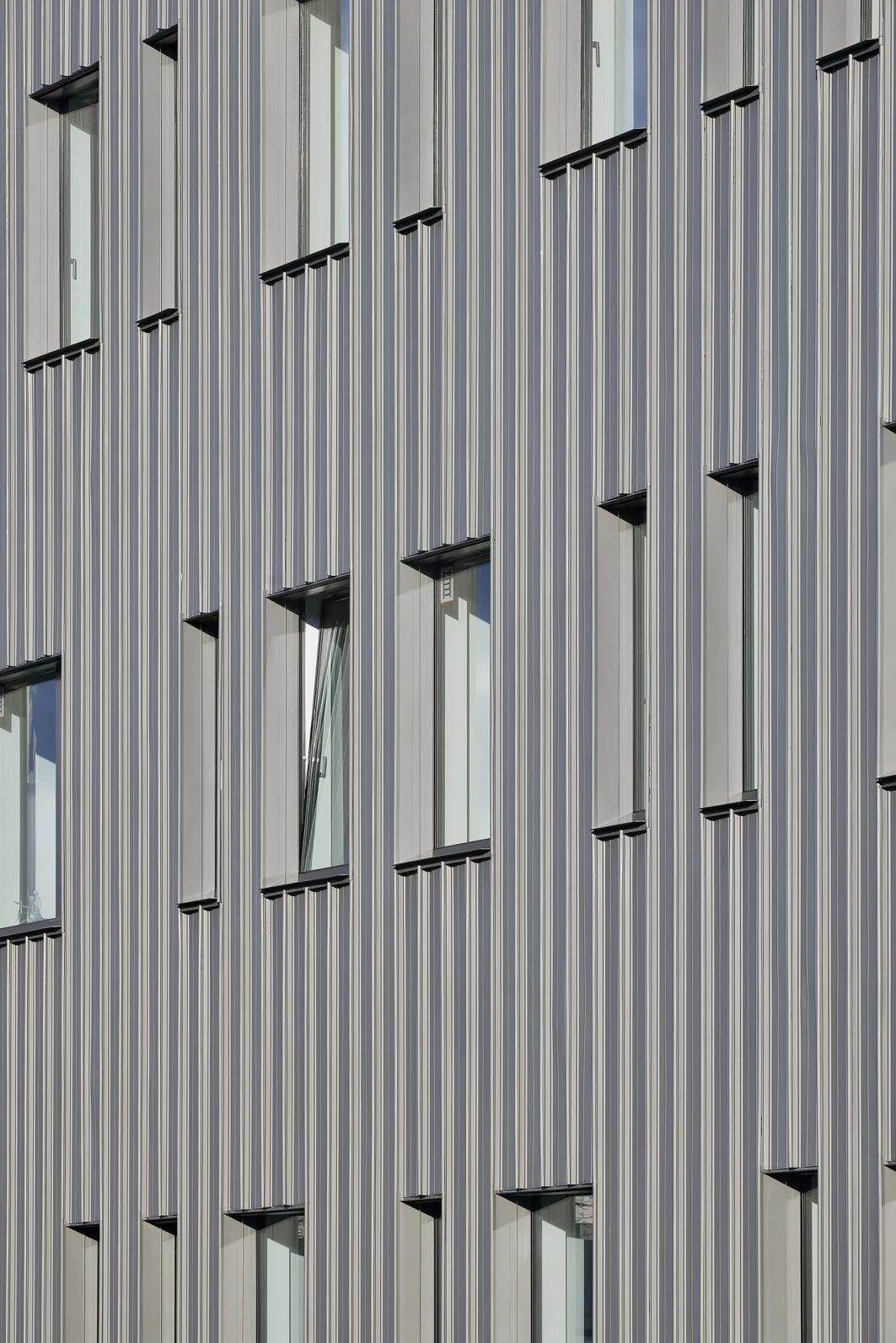

建筑立面细节
©Jürgen Landes
项目图纸Drawings
波鸿鲁尔大学ZGH研究中心 - 分层平面图
©Gerber Architekten
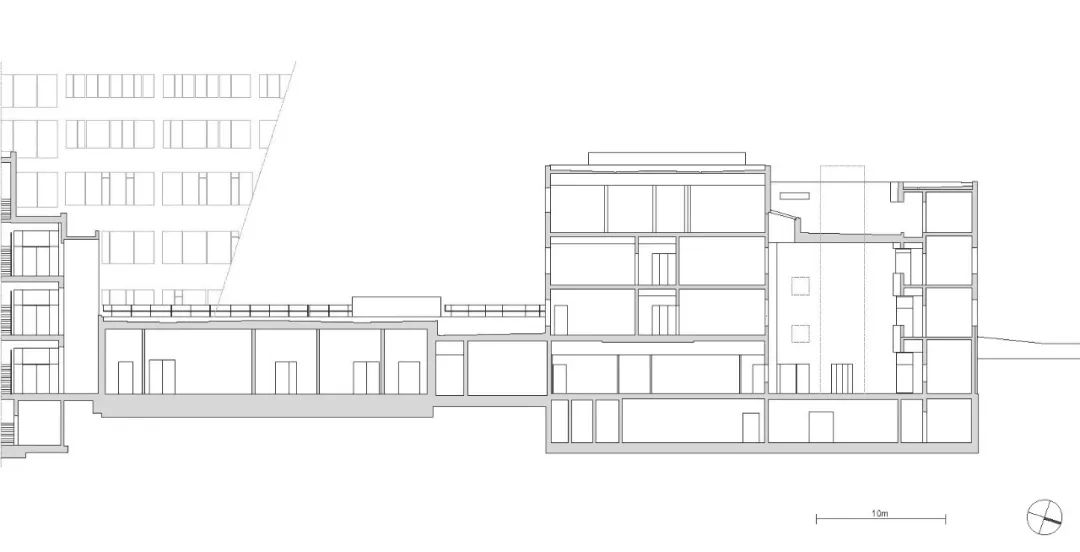
波鸿鲁尔大学ZGH研究中心 - 剖面图
©Gerber Architekten
项目信息Project Data
波鸿鲁尔大学ZGH研究中心
业主:北威州政府
服务范围:建筑设计、室内设计、景观设计
方案设计:2012-2020
建设时间:2016-2020
建筑面积:7,222平方米
景观面积:450 平方米
占地面积:2,889平方米
Research Center ZGH at Ruhr University Bochum
Client: State North Rhine-Westphalia
Service Scope: Architecture, Interior, Landscape
Design: 2012-2020
Construction: 2016-2020
GFA: 7,222 sqm
Landscape Area: 450 sqm
Site Area: 2,889 sqm