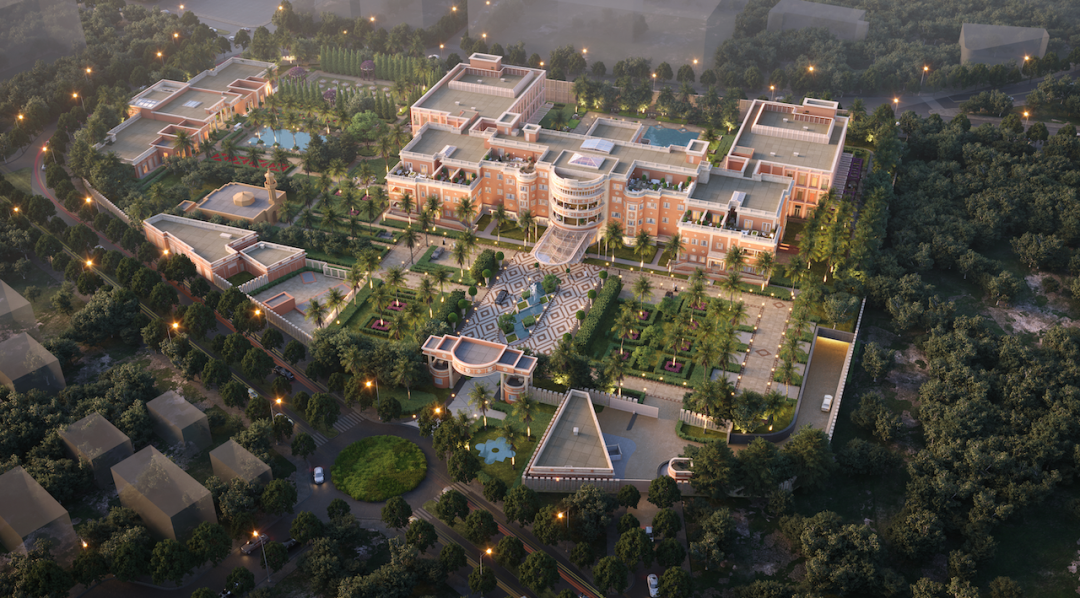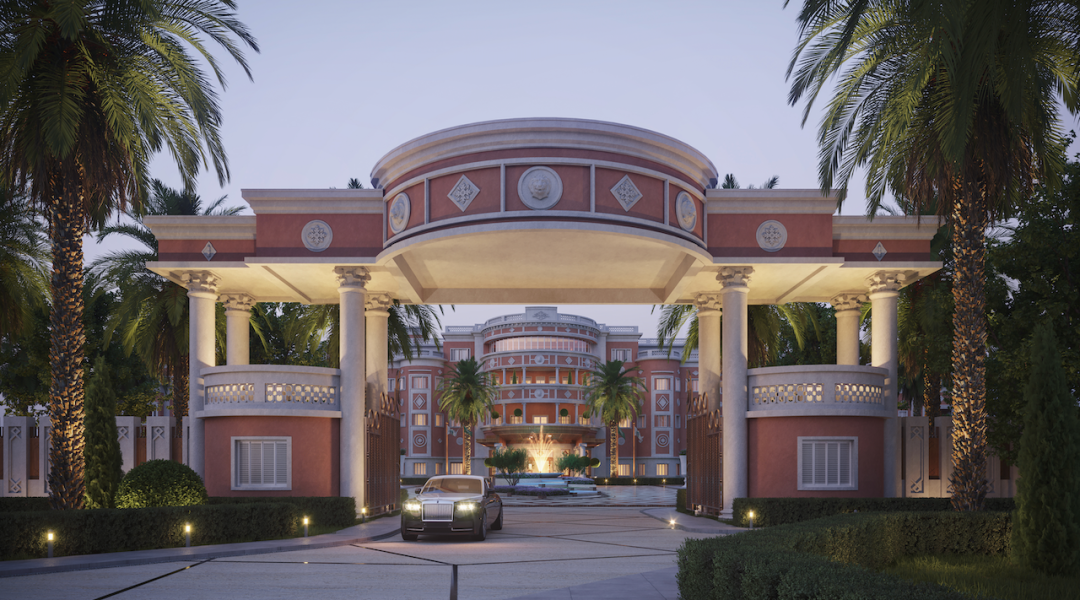A bird’s eye view of The Red Palace complex由Aedas设计的的Red Palace精品酒店,位于利雅得老城区中心地带历史悠久的Al-Futah区。建筑主体的前身是1943年王国开国元勋阿卜杜勒·阿齐兹国王为其儿子沙特王储建造的Red Palace,这是利雅得第一座钢筋混凝土结构的建筑,也是沙特王国掀起建筑浪潮的重要里程碑。
Built in 1943 by the Kingdom’s founding father King Abdulaziz for his son, Crown Prince Saud, The Red Palace holds an important place in the memory and history of Saudi Arabia. Located in the historic Al-Futah district in the heart of old Riyadh, it was the first reinforced concrete structure to be built in Riyadh, marking a significant milestone in the Kingdom’s architectural journey.
Red Palace曾举办过诸多国家级盛会,如国际招待会和皇家晚宴,招待过国家元首、政府官员等其他知名人士,此后更是作为部长会议总部长达三十余年,直至2002年都是申诉法院的所在地。纵观其辉煌的过去,这座宫殿在沙特阿拉伯的历史长河中占据了重要地位。
Throughout its illustrious past, The Red Palace hosted international receptions and royal banquets, welcoming heads of state, government officials, and other prominent figures. Later, it served as the Council of Ministers' headquarters for over three decades and housed the Court of Grievances until 2002.
随后,该地标被致力于推广沙特阿拉伯历史文化遗产的酒店管理公司Boutique Group收购。2022年,屡获国际殊荣的Aedas在激烈的竞赛中拔得头筹,设计将过去与未来融合,力图将Red Palace打造成彰显辉煌时代的全球标志性奢华精品酒店的设计理念。
More recently, the landmark was acquired by Boutique Group, a hospitality company invested in promoting Saudi Arabian heritage and preserving historic and cultural properties. In 2022, Aedas Middle East, the regional office of the global award-winning architecture and design firm Aedas, won a highly contested design competition to reimagine this historical structure into an ultra-luxury boutique hotel, fusing the past with the future to re-establish The Red Palace as a global icon that celebrates the history and splendour of a bygone era.
由Aedas全球设计董事 Igancio Gomez 带领的团队将与来自巴黎极富美学底蕴与热忱的室内建筑师Tristan Auer密切合作,一同对建筑进行改造并扩建,使其成为包含70余间客房、8间水疗中心套房,以及5家高档餐厅和咖啡馆的奢华酒店。The team at Aedas, led by Global Design Principal Igancio Gomez will work in close partnership with Paris-based Tristan Auer, an interior and emotion architect with a rich aesthetic vision, to reimagine and expand the property to offer more than 70 keys, 8 spa suites, and 5 high-end restaurants and cafes.团队以“穿越时空,映照历史”为重塑愿景,希望让国际游客在体验黄金时代的魅力的同时,尽享当代设计的典雅。为了传承历史文脉,设计保留了主宫殿和历史悠久的清真寺,在原有基础上翻新修缮。在主体建筑之外,还将全新打造附楼、水疗健康中心、水景、室外游泳池、庭院和景观皇家花园。With a remodelling vision ‘to time travel and create a window into the past’ where international travellers can experience a seamless blend of golden age charm with contemporary elegance. To keep an imprint of its origin, the main palace and the historic mosque within the premises will be retained and refurbished. New constructions will include Annexes to the main structure along with a Spa and Wellness Centre, water features, outdoor pool, courtyards and landscaped royal gardens.“我们的设计目的不是简单地重建一个物理空间,而是唤起一段时间记忆,特别是与王国历史及其未来愿景之间庄重的情感羁绊。我们希望创造一种空间体验,让游客沉浸式穿越到不同的时代,在宫殿悠长的历史岁月中,感知着曾经对于当下和未来的重要意义, ”Ignacio如是说。Ignacio says: “Our design aims not to simply recreate a physical space but rather to evoke a sense of time, specifically the solemnity and grandeur associated with the emotional importance of the Kingdom's history and its future vision. We want to create an experience that would transport visitors to a different era, immersing them in the rich heritage of the palace while also reflecting its significance in the present and future.”宾客乘车穿过雄伟的柱廊入口,来到这座堂皇富丽的奢华精品酒店,抵达宫殿建筑的落客区时,风景如画的皇家花园映入眼帘,营造出隆重盛大的抵达感,为接下来的体验奠定基调。室外空间延续了过去的宏伟大气,景观作为建筑的延伸,则逐渐展现皇宫般的体验。The entrance into the ultra-luxury Boutique Hotel will be via a majestic colonnade portal. A landscaped royal garden will greet visitors on their drive down to the porte cochère of the palace building, creating a sense of arrival and setting the mood for the experience that awaits inside.
The outdoor space is designed to carry the memory and grandeur of the past, while the landscaping, an extension of the architecture, serves to slowly unfold the palatial experience.
纳吉迪建筑与装饰艺术的融合
A Fusion of Najdi Architecture and Art Deco
建筑表皮是传统与现代的完美结合,设计采用纳吉迪建筑元素与装饰艺术风格混搭,柔和的红色陶土肌理诠释着宫殿传统元素,而檐口造型、复合柱式、装饰图案和V形纹理则是从装饰艺术灵感中汲取的元素。我们希望全新的建筑设计不仅要与现有结构相得益彰,还要与周围景观和皇家庭院有机融合。
The façade is a case of vernacular meeting modern – a fine and surprising blend of Najdi architecture and Art Deco style. The muted red terracotta plastered concrete, the colour that gives the palace its name, is an interpretation of the traditional mud plastering of yore, while the cornice mouldings, composite columns, decorative motifs and chevron patterns are elements drawn from Art Deco inspirations. Significant emphasis is given to the design of new buildings and ensuring that they not only complement the existing structures but also seamlessly integrate with the surrounding landscape and royal grounds.
根植过去,设计未来
Reflecting the Past and Designing for the Future
在设计项目过程中,团队深入研究了现有结构及其标志性特征,并为全新建筑构建了设计语言。传统要素与创新设计彼此交织,通过玻璃和石材覆层,实现了经典元素的现代演绎。In developing the project, the team immersed in a detailed study of the existing architecture and its signature features to develop a design vocabulary for the new build. This base palette of traditional elements seamlessly intermingles with a fresh design language rich with innovations in glass and stone cladding and modern interpretations of classic elements.室内设计十分尊重宫殿的历史文化遗产属性,凸显了Red Palace作为“沙特国王和沙特阿拉伯历史至关重要的象征”。设计使用了珍贵的镶嵌工艺、复杂的花卉图案和精致的当地艺术品来装饰各类木质内饰,为客人营造出延续历史的奢华感与现代极致的摩登享受。丰富的服务项目,不仅有水疗中心、健身中心、餐厅、活动空间,还有专属于沙特风情的专业私人管家服务,更是世界一流的尊享体验。The interior design concept that enforces The Red Palacee as ‘an essential symbol of the history of King Saud and Saudi Arabia’ by respecting the palace’s heritage which providing a luxurious and contemporary experience for guests. It also introduces pleasures of hyper luxury through the use of rich woods dressed in precious marquetry and intricate flower patterns and sophisticated local artworks. An unparalleled experience awaits visitors with world-class amenities right from the spa to the fitness centre, restaurants, event spaces and a taste of Saudi hospitality with a well-appointed private butler service.A view of the interiors designed by Tristan AuerRed Palace精品酒店预计将于2025年向全球游客开放,传统的沙特建筑外观,搭配媲美全球顶奢度假村的奢华室内设计,在真实呈现了历史赋予其的精美绝伦。The Red Palacee boutique hotel, expected to be open to worldwide visitors by 2025, will be an authentic recreation of the past, with an exterior that reflects Saudi heritage and interiors designed in par with the most opulent resorts worldwide. 主要设计人:Ignacio Gomez, 全球设计董事Design and Project Architect: AedasInterior Design Consultant: Tristan AuerGross Floor Area: 20,500 sq mDesign Directors: Ignacio Gomez, Global Design Principal







