
- 首 页 / HOME
- 关 于 / ABOUT
- 2023申奖 / ENTRY
- 获 奖 / AWARDS
- 活 动 / EVENTS
- 资 讯 / NEWS
- 合 作 / PARTNERS
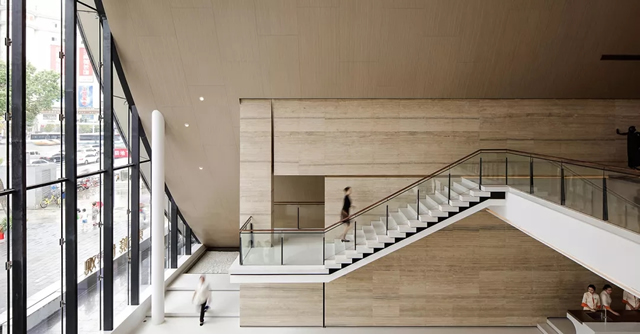
每一座城,都自帶歷史沉澱後的獨特氣質。但現代化進程中的多數中國城市,卻在大拆大建後淪為千城一面。提供一個平衡且適宜的解決方案,拾回一方地域的文化記憶,是設計自不待言承載的時代命題。
Each city is given unique character by its history. Unfortunately in China most cities are losing their features after reconstruction and taking on almost the same image. It is imperative for urban real estate developers to retain cultural heritage of the city through balanced and appropriate design solutions.
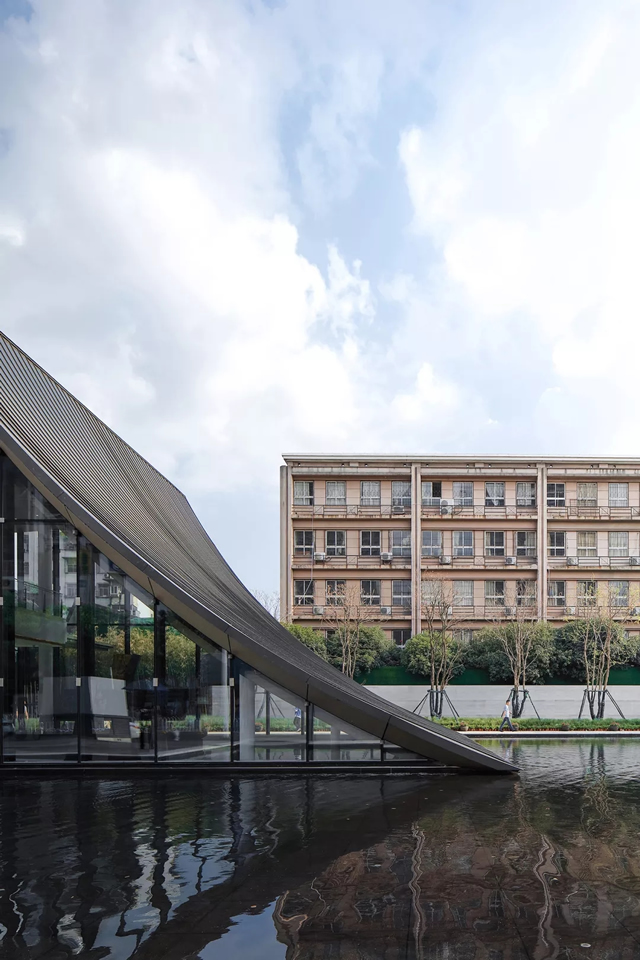
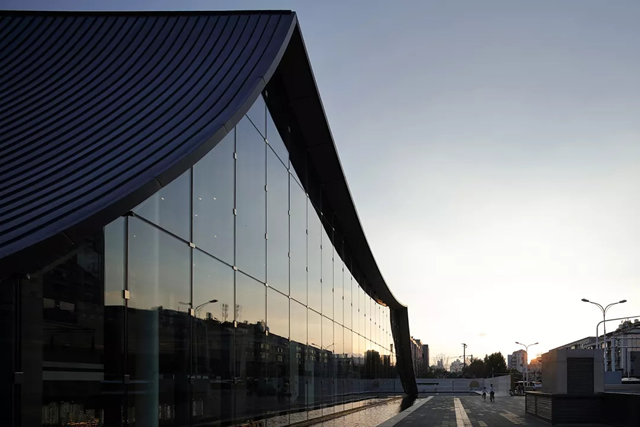
飛簷下的歸來之感
Old and new co-existing under curve-shaped roof
武漢漢陽區襟長江帶漢水,被賦予以水為脈的靈氣秀美。大隱于市的古刹歸元寺,更添簡素清幽的悠久韻味。水相設計遵循當地歷史文脈,取法歸元寺傳統建築精髓“坡屋頂”,再造了一個流動弧線型的曲面建築,輕盈得仿佛從荊楚大地飛揚而起,又承襲著氤氳歷史的文化基因而與環境融為一體。
Situated at the intersection of Yangtze River and Han River, Hanyang district of Wuhan is endowed with dynamic beauty of water. The adjacent Guiyuan Temple, a treasure for Buddhist since Qing Dynasty, renders tranquilness and solemnity in the community. Through drawing inspirations from the local culture and the Buddhist architecture, Waterfrom Design created a “sloping rooftop” for the new building, which seems to fly above the land and well integrate with the local context.

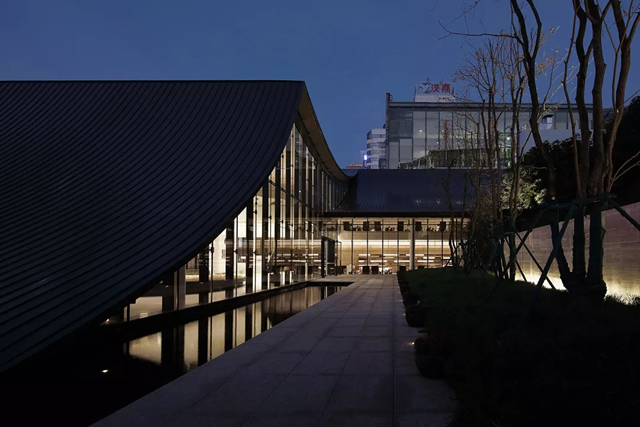

靜默在山水自然間
Poetically framed in a landscape painting
黑灰色鋼筋構成建築屋簷上的脊骨,綿延起伏好似青山峰壑,與地面寬緩的水景觀構成行雲流水般的山水意象。大面積的玻璃帷幕通透如玉,與水中倒映虛實交錯互為對景,再由天光雲影充當背景,營造出“清風徐來,水波不興”的生態美感和恬淡心境。
Black and gray steel bars form the spine of the rooftop, stretching and undulating like rolling mountains. Combined with the wide pool on the ground, a visual image of landscape painting is in sight. Transparent glass curtain wall interacts with reflections of clouds and lights in the water, creating a fascinating view and bringing spiritual peace of “A breeze produces no ripples”.
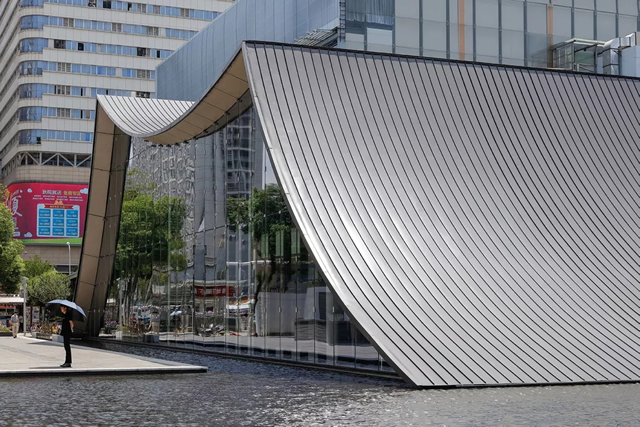
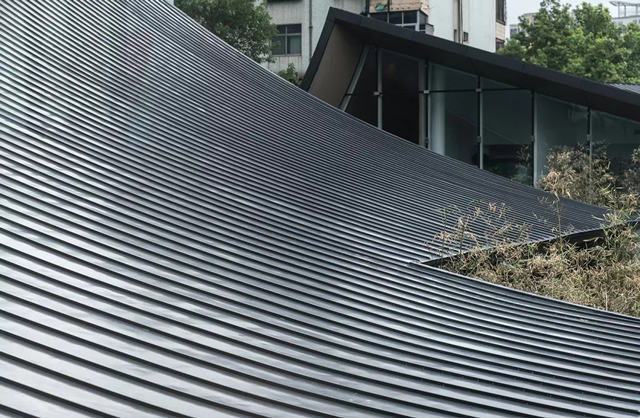
弧線延展空間韻律
Extending space rhythm along the curved lines
立面弧線延續至室內,入口動線弧度柔美如一浣明月,以隱喻的手法描摹當地月湖的形態。微幅緩降的坡道變化沉澱著室外的紛擾,以樸素的設計方式創造儀式體驗。大跨度開放式的空間以曲度蒼穹和全落地窗,勾勒出自然線條的框景。兩道3D曲度的弧形牆面矗立于VIP區,形同雕塑藝術品塑造空間美感。
The curves of the facade are also utilized in the spatial arrangement. Take the design at the entrance for example. Its curved circulation line borrows the form of Moon Lake, a famous local scenic spot. The slope is gradually lowered, creating a ceremonial sense for people, and leaving disturbing noises outside. Besides, in the large-scale open space, the curved ceiling and floor-to-ceiling windows outline a natural frame. In VIP area, the two curved 3D walls look like sculptures, enriching the space with artistic beauty.
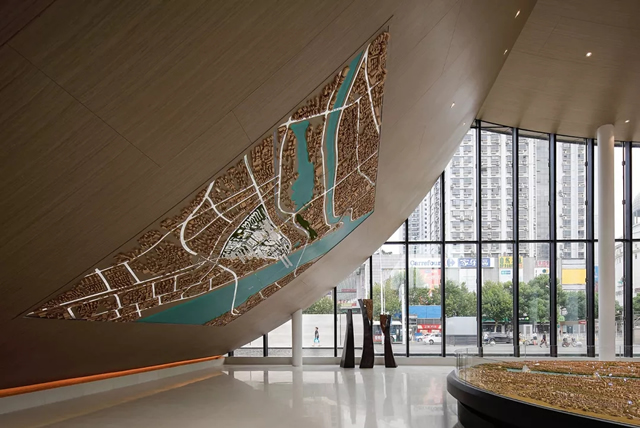

市井裡的親切日常
Capturing familiar experience in daily life
用於分割空間的一整麵茶磚牆,追溯著北宋時漢陽城繁盛的茶業貿易往事。沏茶器具是粗糙古樸的楚陶,傳遞著漢陽人自古沿襲的品茗喜好。茶香彌漫在素色空間,提醒我們感受伴隨著日常的生活經驗。
The partition wall wholly pied up by tea bricks records the past glory of tea trading in old Hanyang City during Northern Song Dynasty. The tea utensils made from local pottery are simple and rough, showing Hanyang people’s habit of drinking tea up to now. The flavor of tea remind us to cherish the common experience in our everyday life.
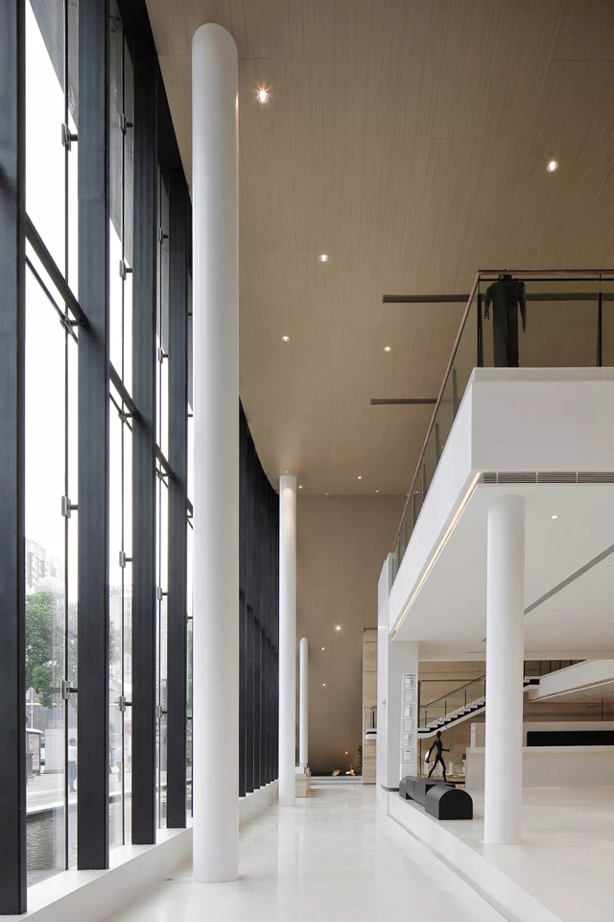
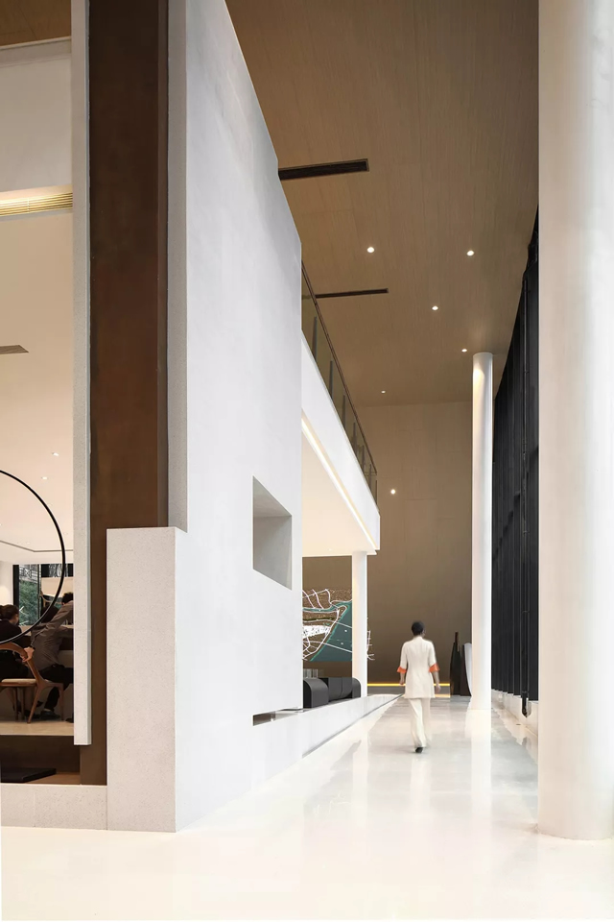
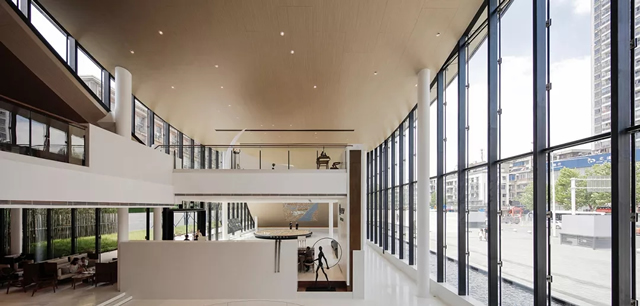
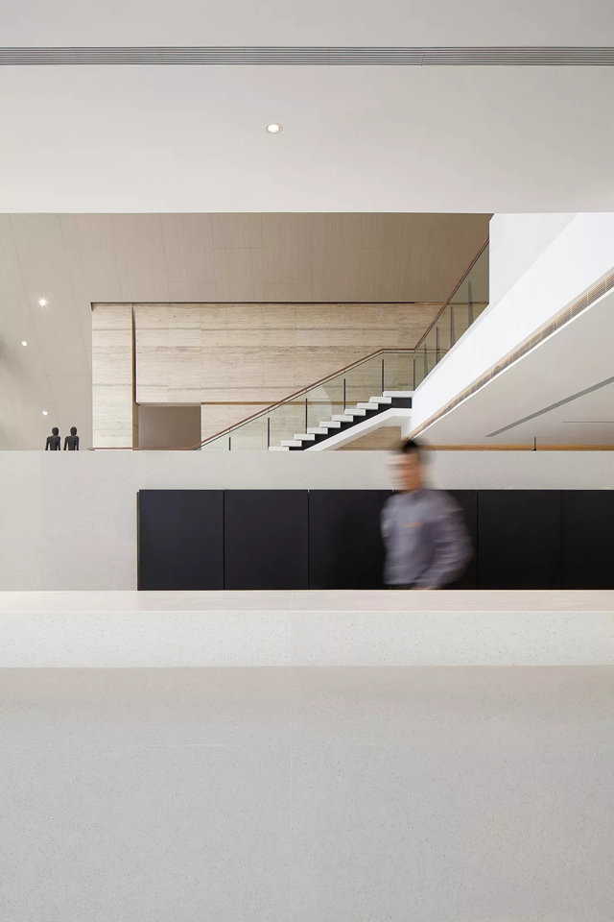

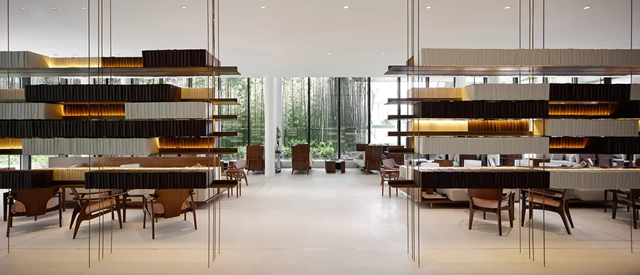
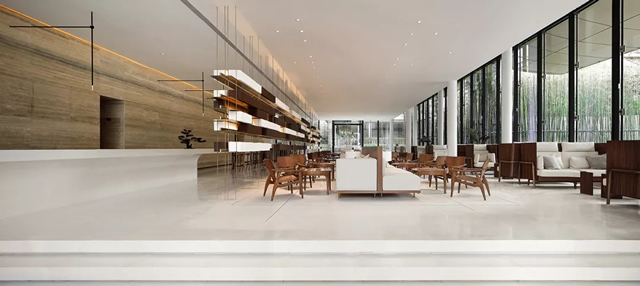
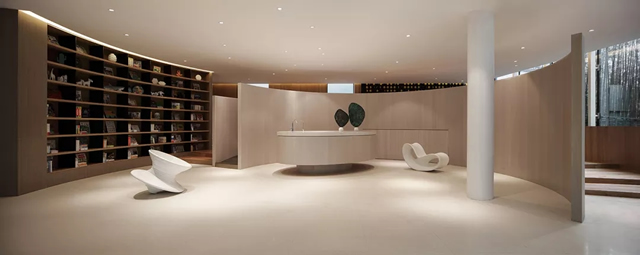
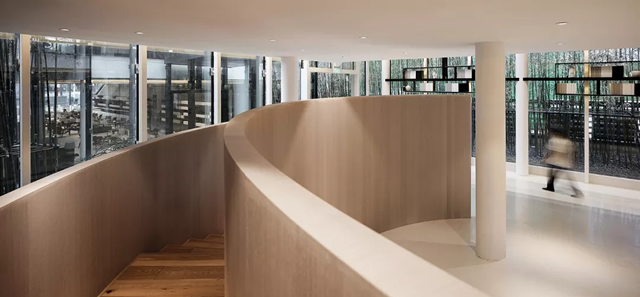
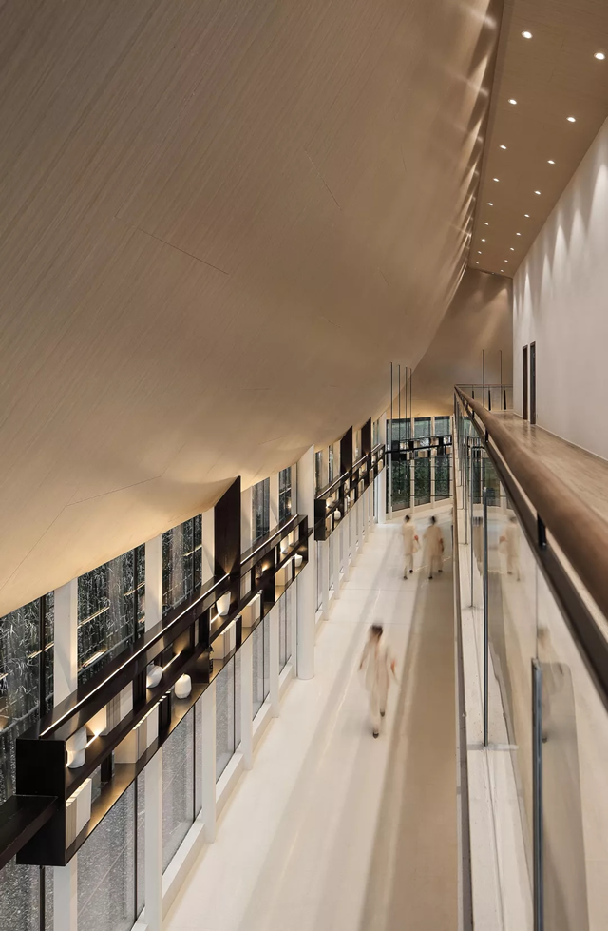
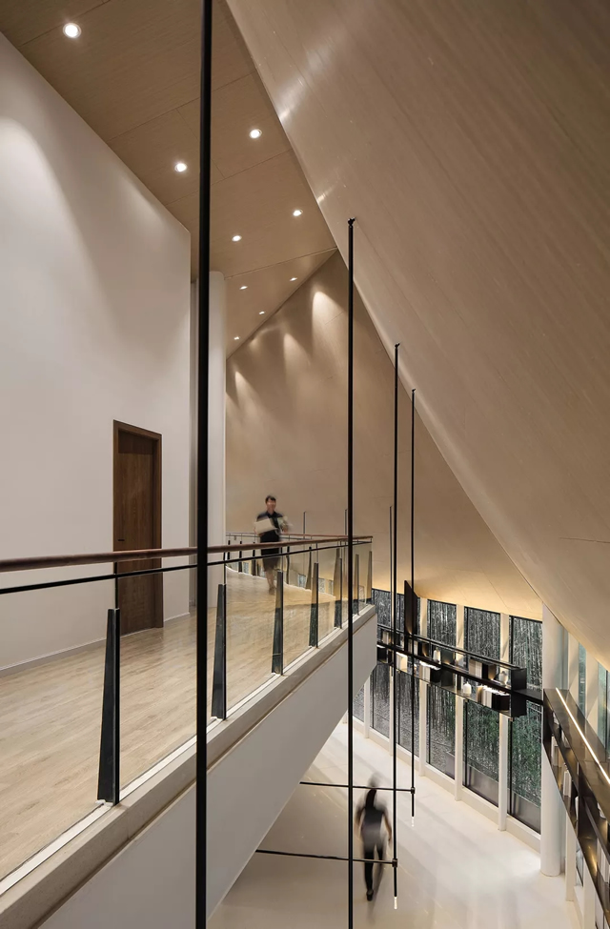
將解構主義與東方意象糅合,水相設計以一座融於城市肌理的地標建築,實踐了歷史街區保護與商業地產開發的共生。
The new building exists as a landmark that blends into the urban fabric. Combining deconstruction skill with oriental imagery, Waterfrom Design achieved a balance between historical community protection and commercial real estate development.
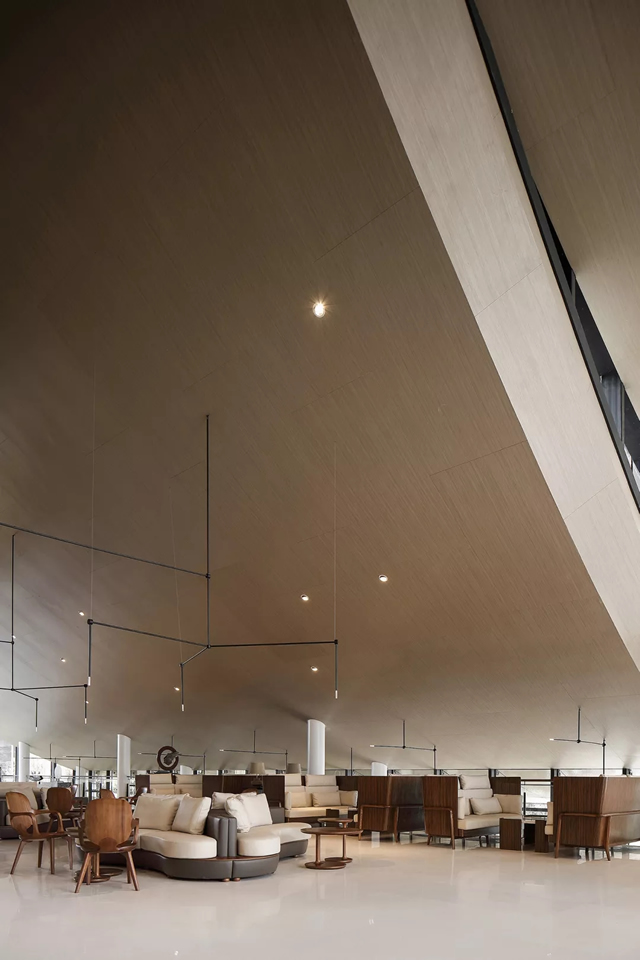
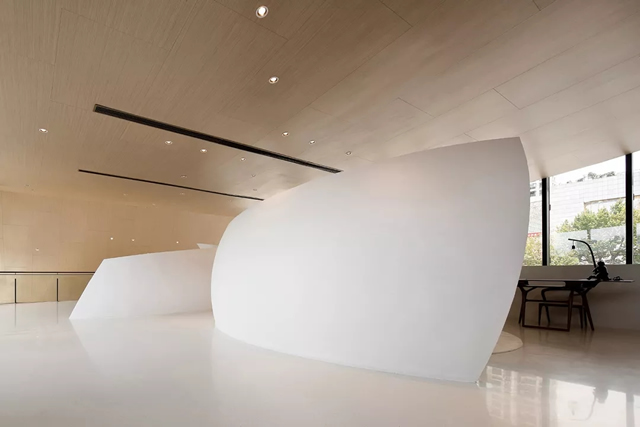
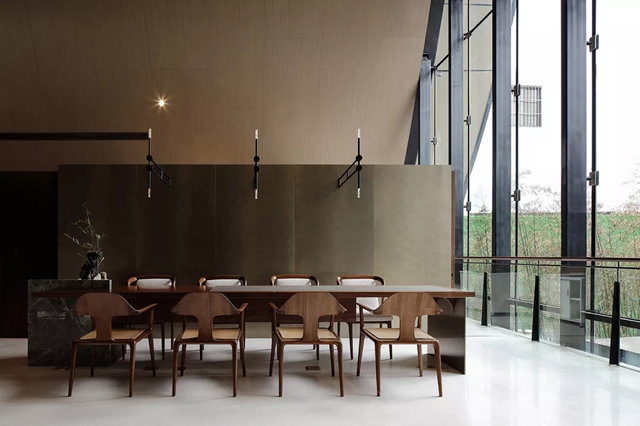
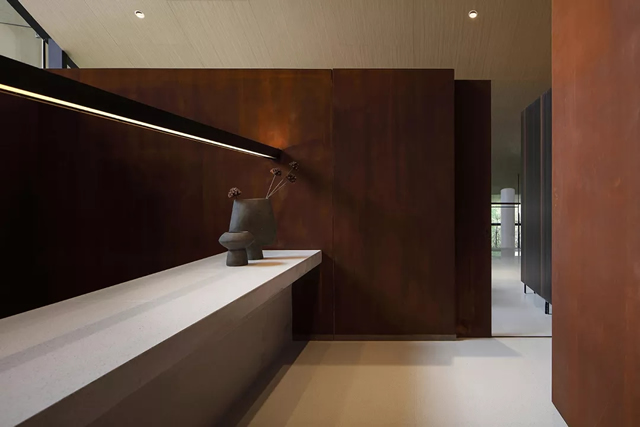
工程档案
建築概念設計:水相設計
建築設計:上海天華建築設計
空間設計:李智翔、何俊宏、葛祝緯/水相設計+創研空間設計
業主:遠洋地產有限公司 (武漢)
空間性質:接待會館
座落位置:中國武漢市漢陽區鐘家村商圈
室內面積:2860平方米
空間格局:諮詢處、展覽區、休憩區、餐飲區、兒童遊戲區、辦公室
設計階段:2018.3-2018.5
施工時間:2018.5-2018.8
主要材料:耐候鋼、水磨石、銀灰洞石、木紋石、木皮
攝影:趙宇晨
Architectural Concept Design:Waterfrom Design (www.waterfrom.com)
Architectural Design:Tianhua Architectural Design Co., Ltd
Interior Design:Waterfrom Design / Create+Think Studio
Interior Design Team:Nic Lee, Arthur Ho, Zhuwei Ge
Client:Sino-Ocean Land
Category:sales center, reception center
Location:Wuhan, China
Area:2860 m2
Layout:reception area, exhibition gallery, recreation area, catering area, play ground, office
Material:weathering steel, terrazzo, silver travertine, serpenggiante, veneer
Design Period:2018.3-2018.5
Construction Period:2018.5-2018.8
Photographer:Yuchen Chao
Copyright: Waterfrom Design