
- 首 页 / HOME
- 关 于 / ABOUT
- 2025申奖 / ENTRY
- 获 奖 / AWARDS
- 活 动 / EVENTS
- 资 讯 / NEWS
- 合 作 / PARTNERS
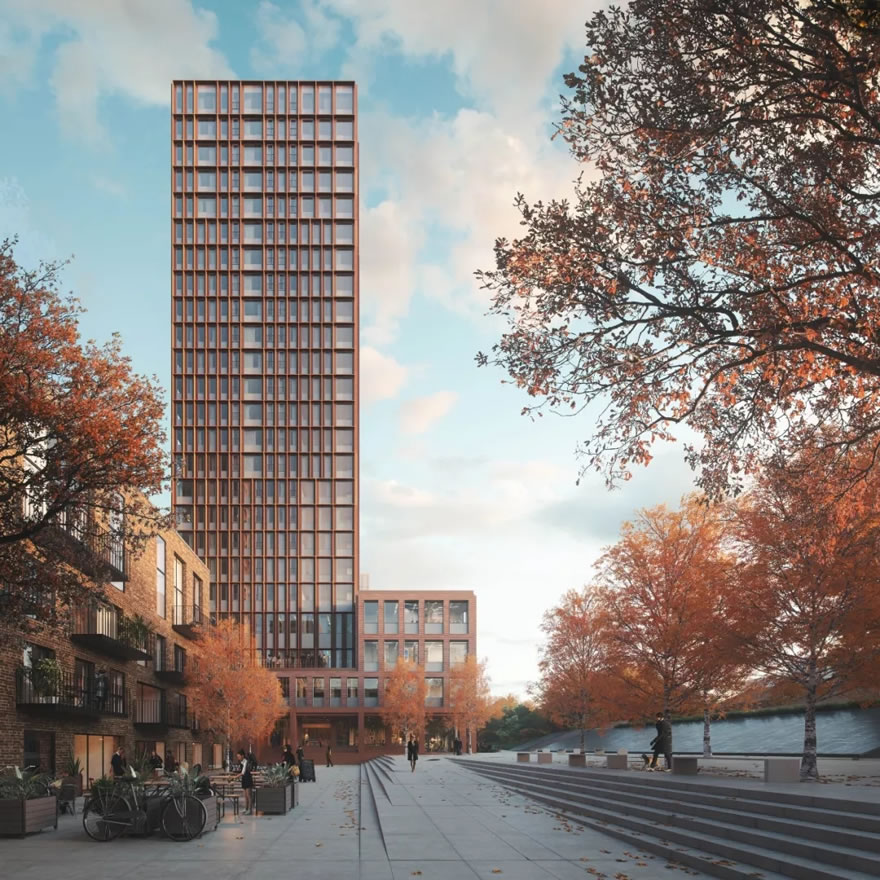
多功能综合开发项目紧邻丹麦哥本哈根新嘉士伯街区CarlsbergByen District西北角著名的象门(Elephant Gate),由DahlerupsTower和Caroline Hus组成的,总建筑面积约39800 m²。新的综合开发占据了一整片城市街区,包含一座80米高的塔楼,将容纳17000 m²住宅,7000 m²办公,2000 m²的零售、咖啡厅和餐厅,以及14000 m² 的地下室和泊车空间。
Dahlerups Tower and the surrounding CarolineHus together make up a 39,800 m² mixed-use development situated close to the famous Elephant Gates in the northwestern corner of the famous Carlsberg Byen site in Copenhagen, Denmark. Thedevelopment, which spans a full city block and includes an 80-metre tower, will comprise 17,000 m² of housing, 7,000 m² of offices,2,000 m² of retail, cafés, and restaurants, and 14,000m² of basement and parking space.
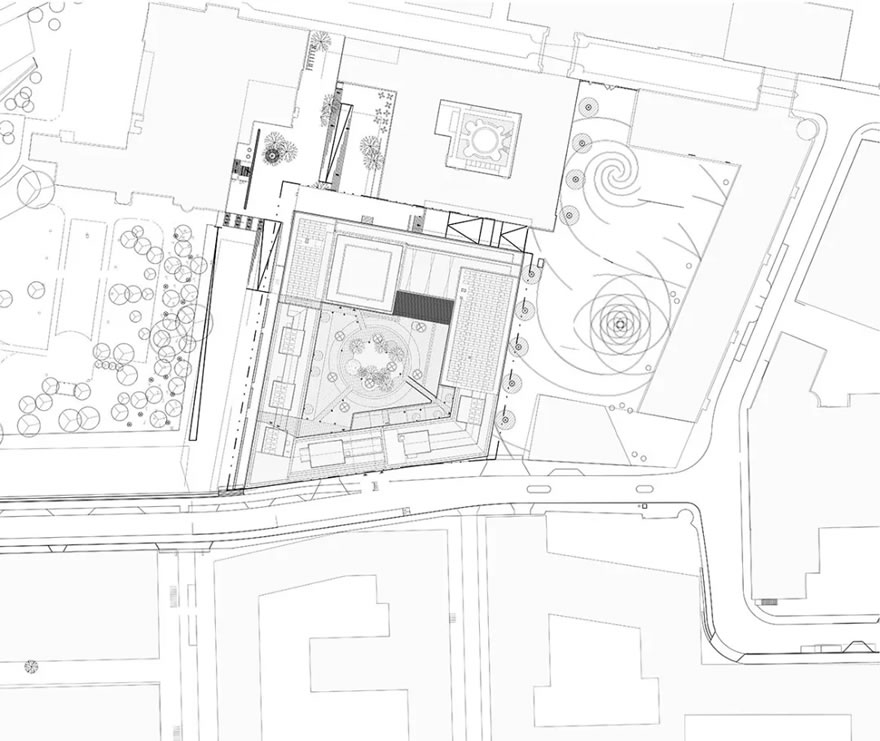
嘉士伯酿酒原厂已于2008年关闭。古老的厂区因其丰富的建筑遗产闻名,如今正逐渐以崭新的可持续城区面貌再生呈现——富有特色的城市空间、公共交通系统和新建筑群,密集的脉络将完善充满着历史记忆的城市构架。
The Carlsberg Brewery production plant was closed down back in 2008 and this former industrial site renowned for its rich architectural legacy has been re-emerging as a new sustainable city district: adense city structure with attractive urban spaces, public transport, and new buildings that complement the existing historical structures.
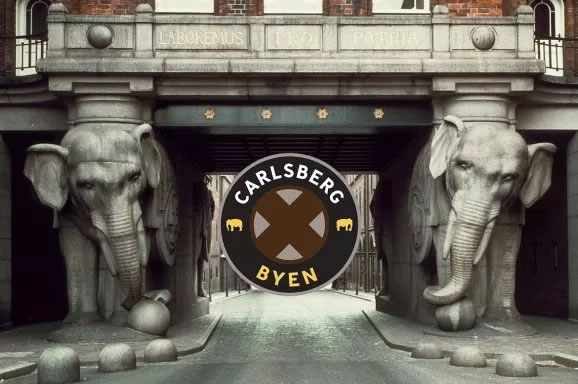
“在哥本哈根这片独特的城区中,将有许多元素融入进来。新建筑紧邻象门,它将融入嘉士伯特殊的历史城区肌理,成为连接Ottilia Jacobsen广场和 Bryggernes广场,这两个主要公共区域的纽带。这里特殊的倾斜地形和周边的建筑遗产,使得项目更具吸引力,同时也为项目带来了技术性挑战。与此同时,塔楼将超越嘉士伯城区最高点,重塑哥本哈根的城市天际线,将成为城市中一个兼顾历史和功能的全新城市聚集地。”SHL资深合伙人Kristian Ahlmark说道。
"There are many parametres coming into play at this unique site in Copenhagen. The new buildingis part of the special historical context of Carlsberg, with its close proximity to the Elephant gates, where it will form a link between the two main public squares, Ottilia Jacobsen Square and Bryggernes Square. The location, with historic neighbours and a sloping terrain, creates an exciting and technical challenge. At the same time, the tower will rise above Carlsberg Cityand become part of Copenhagen's new skyline, thus becoming a reference pointthat both historically and physically will help tie the city together",says Senior Partner Kristian Ahlmark.
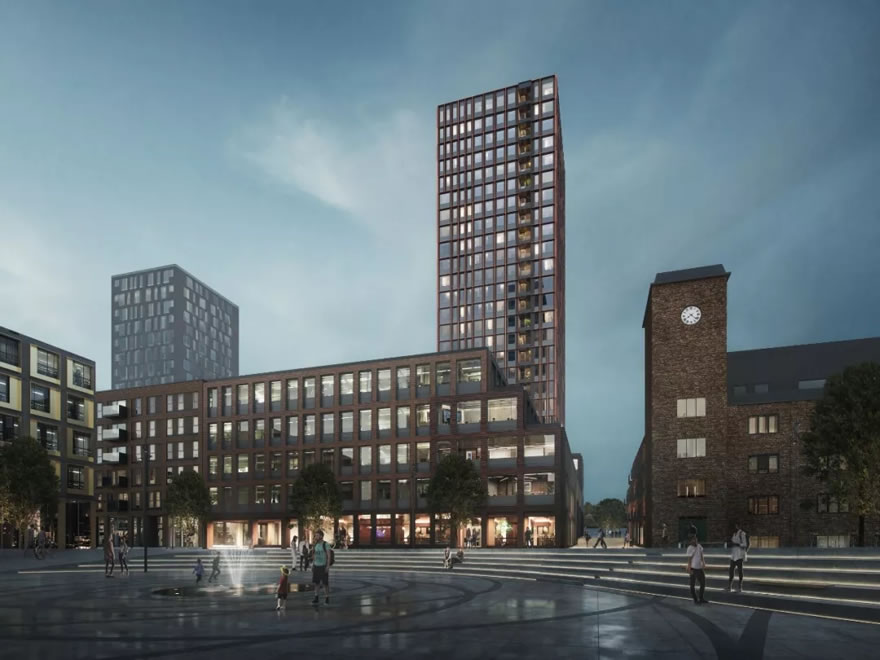
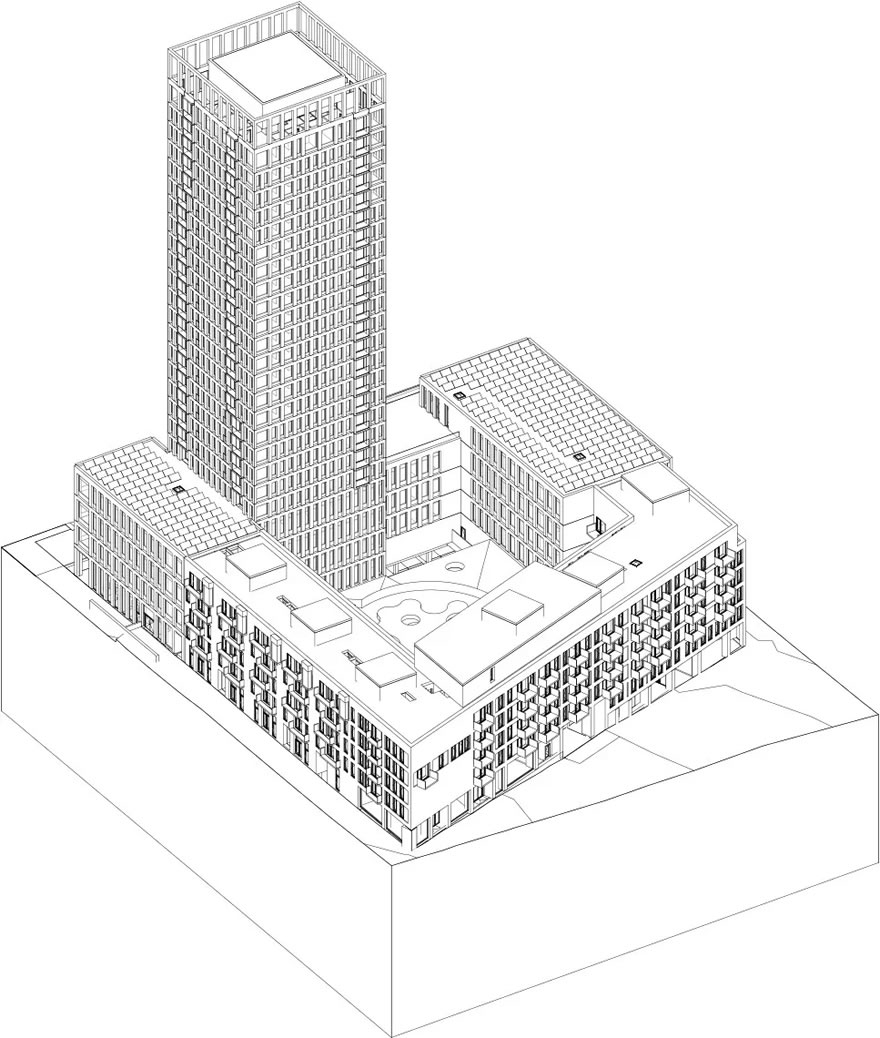
待2024年建成后,嘉士伯城将成为一个丰富多样、充满活力的城市社区,为周边提供生活、工作、学习和社交的场所。
When completed in 2024, Carlsberg City will be a vivid and diverse neighbourhood for living, working, learning and socialising.
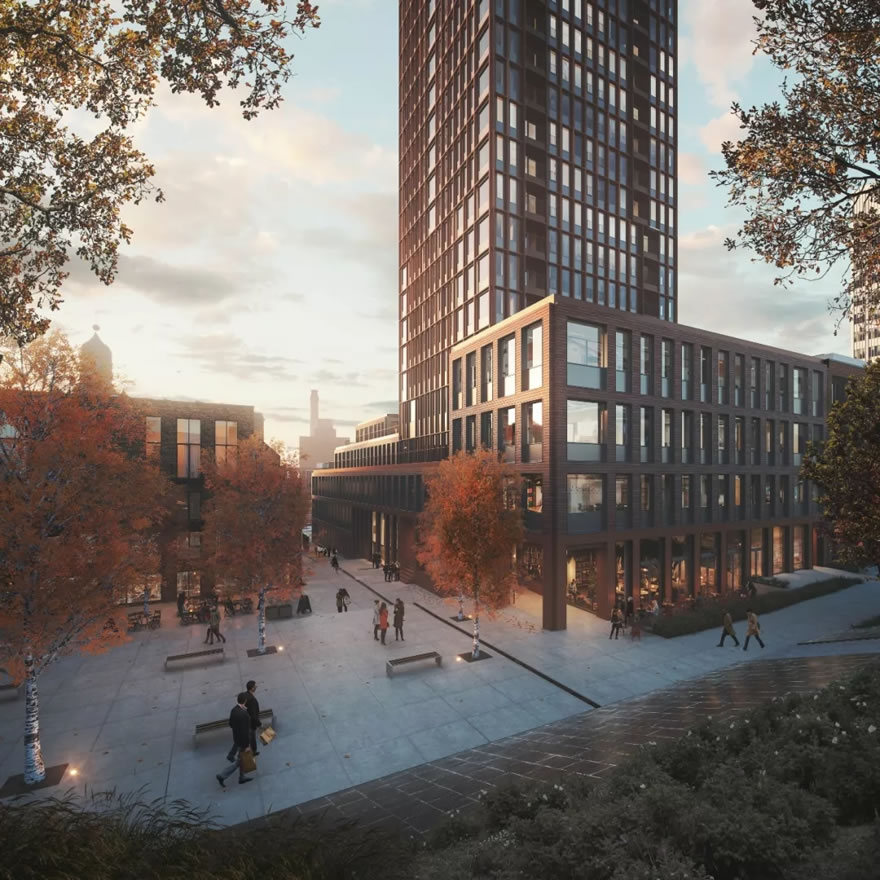
设计将使现有建筑结合现代化和可持续发展,这里将不仅有商业、办公功能,还将包含住宅、教育和日托中心。总的来说,新开发将为超过3000个家庭提供不同档次的服务,并将在2024年上半年,为10000名学生在新学期中开放全新的UCC嘉士伯校区。
Modern and sustainable developments will mix with listed buildings. Shops and offices will integrate with housing, educational and daycare centres. In total, the development will offer over 3,000 new homes available at various price levels, whilst 10,000 students have already begun their first semester at the recently inaugurated UCC Campus Carlsberg.
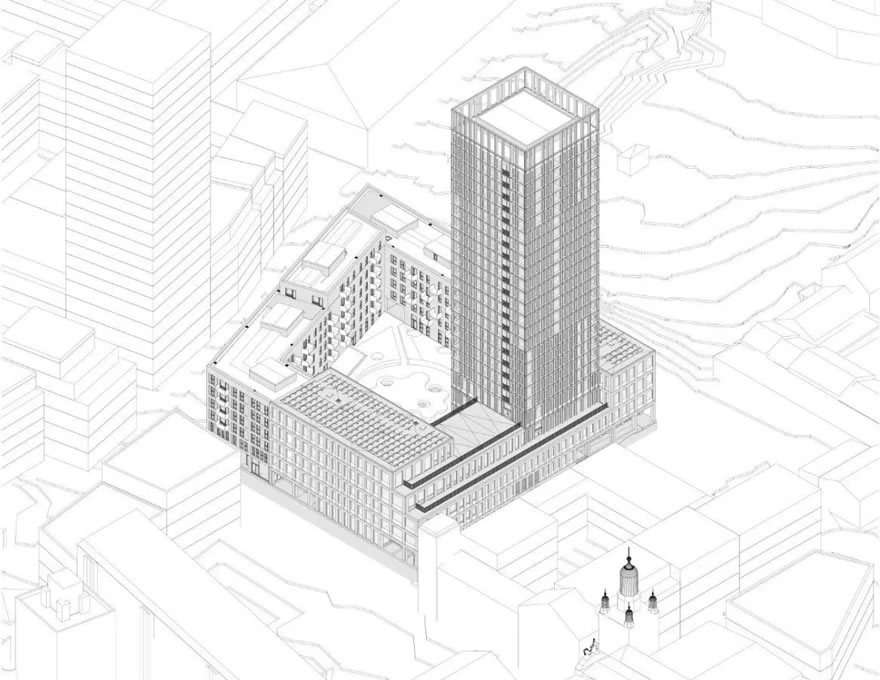
该项目采用红色和深色砖块,旨在融入嘉士伯街区的建筑肌理。
The project embraces red and dark shades of brick, blending with Carlsberg Byen’s palette of building materials and colours.
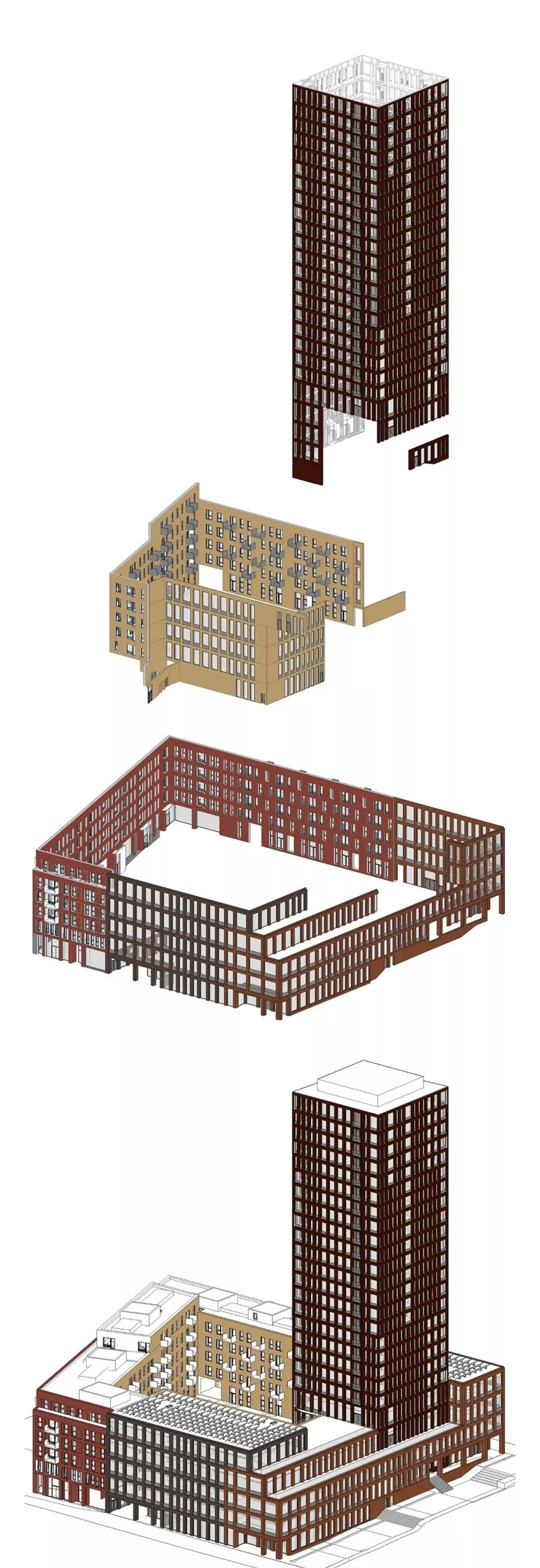
公寓将面向哥本哈根,以及充满活力的全新嘉士伯城市社区,拥有无与伦比的开阔视野。
The residential units of the structure will provide a remarkable view over Copenhagen and the new vibrant neighborhood of Carlsberg Byen.
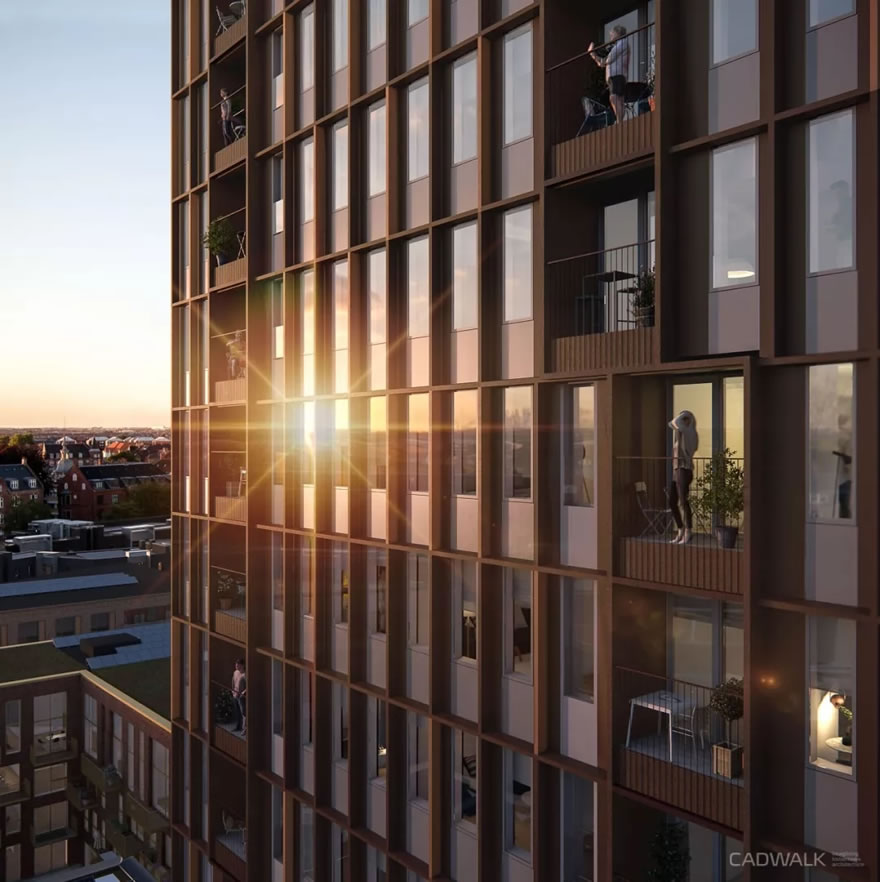
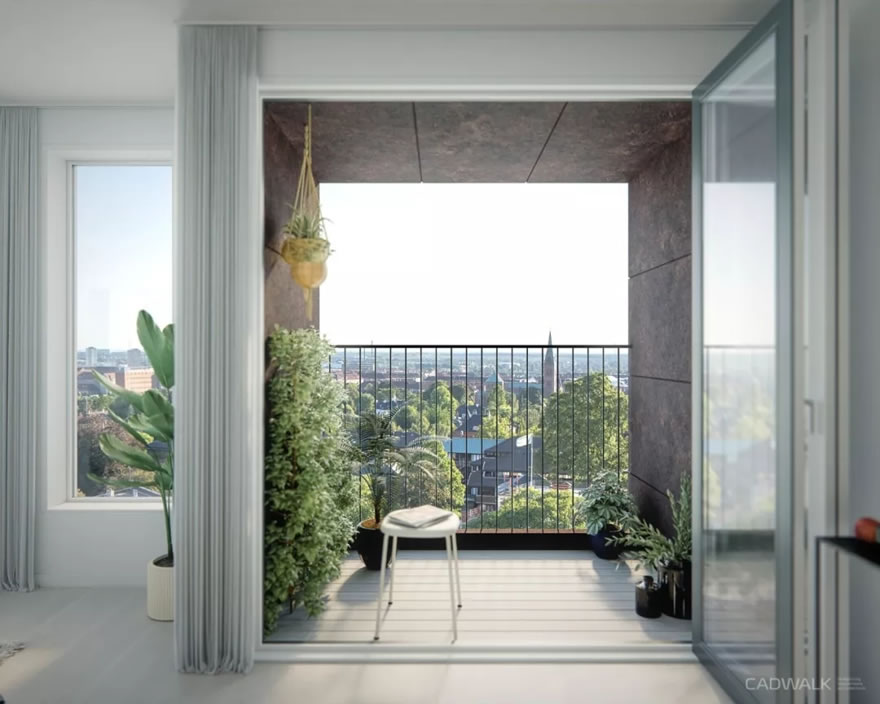
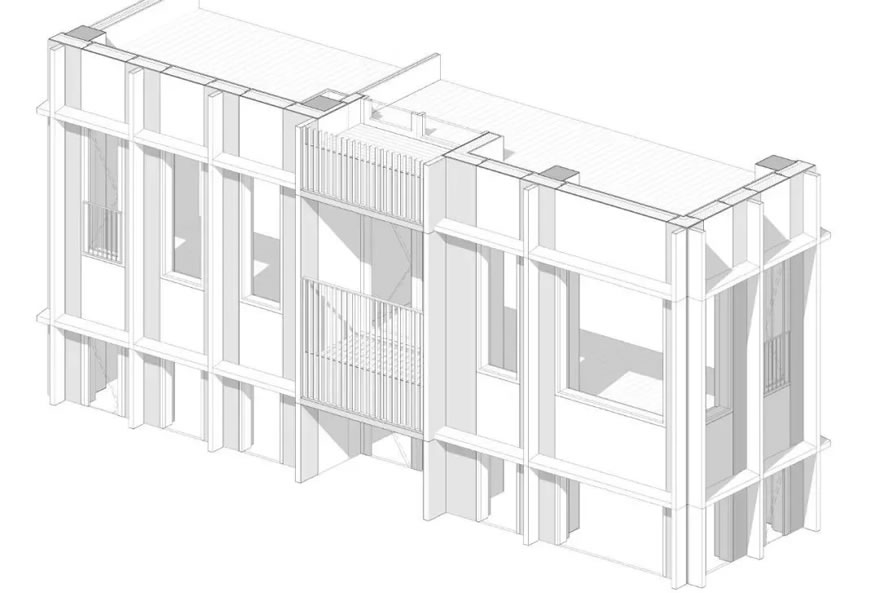
这里将成为通勤者每日来往最主要的自行车交通道,以及全新的现代化通勤轨道交通站,其有望成为哥本哈根最繁忙的通勤区域。
Daily commutes to and from the district will beprimarily human-powered thanks to a vast network of bicycle paths, and a new modern commuter railway station, which is expected to become one of the busiest in Copenhagen.
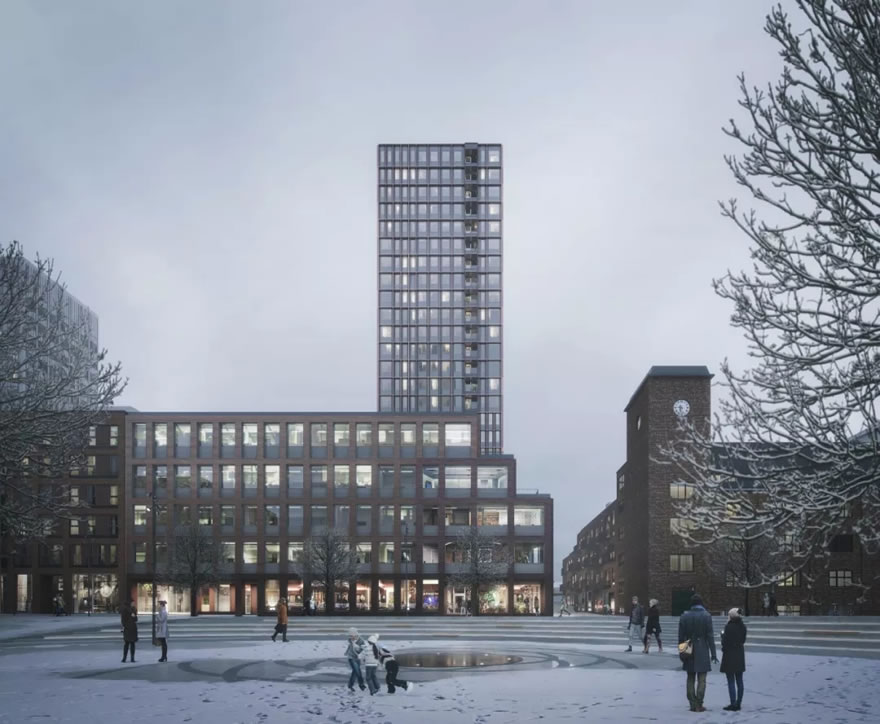
该项目目前正在建设中,预计2021年完工。建筑基础由22000立方米的混凝土和3600吨的钢筋构成。
The project is currently under construction and is expected to complete in 2021. The building’s foundation is made up of 22,000 cubic metres of concrete and 3,600 tons of reinforcement.
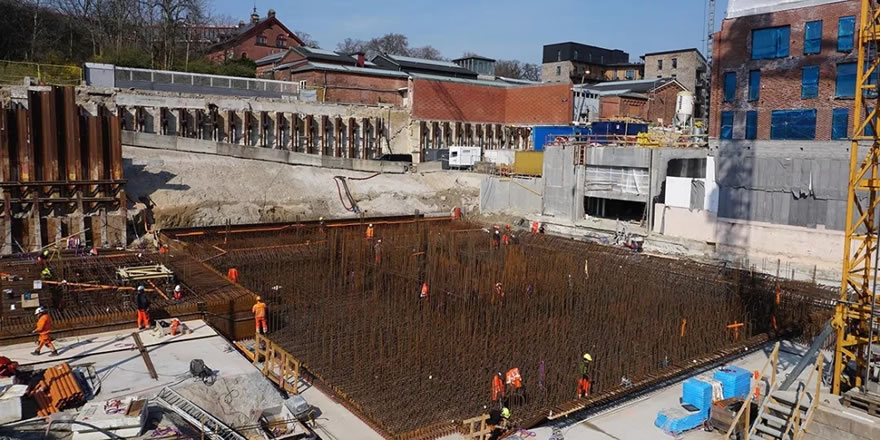
项目概况 FACTS
规模 Size/
39,800 m²
竞赛 Competition/
2016年公开投标第一名
2016, winner of open tender
状态 Status/
预计2021年建成
Expected completion 2021
业主 Client/
嘉士伯城市社区 Carlsberg Byen
建筑设计 Architects/
Schmidt Hammer Lassen Architects
Holscher Nordberg Architects
承包商及结构顾问 Contractor & Structural Engineering/
Züblin
机电顾问 MEP Engineering/
COWI
景观顾问 Landscape architect/
Werk
效果图 Visuals/
Uniform
Cadwalk (Carlsberg Byen)