
- 首 页 / HOME
- 关 于 / ABOUT
- 2023申奖 / ENTRY
- 获 奖 / AWARDS
- 活 动 / EVENTS
- 资 讯 / NEWS
- 合 作 / PARTNERS

// 大自然的工作方式
// Nature's Way of Working
英特飞公司新总部是员工心中的“大本营”,体现着公司“森林般工厂”的理念。英特飞相信,当公司从自然汲取灵感,就能营造出整体健康、积极向上、高效率的工作空间,并对员工产生积极影响。
Known to Interface employees as "Base Camp," their new headquarters represents the company's "Factory as a Forest" philosophy. When companies take their cues from natural ecosystems, Interface believes, they can create holistically healthy, positive, and productive workplaces that benefit those who use them.
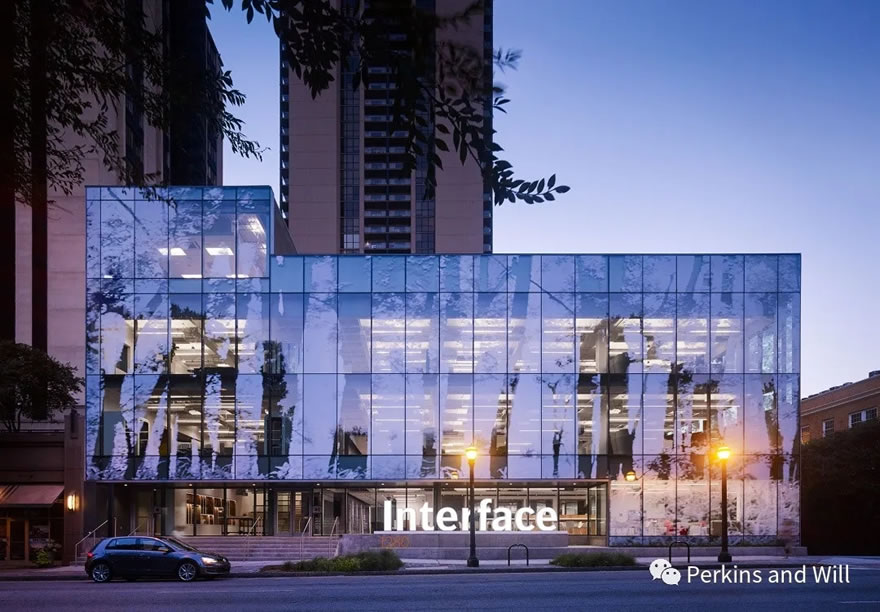
这样的理念贯穿新总部的各项设计—从印刻着皮埃蒙特森林的幕墙,到绿色屋顶露台;从高效的能源使用到雨水收集和过滤系统;从明亮的开放式设计平面图,到室内步道、冥想和健康室的设置。今天,这座1960年代的办公楼,转型成为一栋独一无二的现代化办公楼,是为员工带来极大幸福感的城市绿洲。
We designed everything about the new headquarters with this philosophy in mind—from its iconic exterior sheath depicting Piedmont Forest to its green roof terrace; from its high energy efficiency to its rainwater collection and filtration system; and from its light-filled, open floor plan and indoor walking path to its meditation and wellness rooms. Today, this one-of-a-kind, contemporary workplace—formerly a 1960s office building—is an urban oasis for employee well-being.
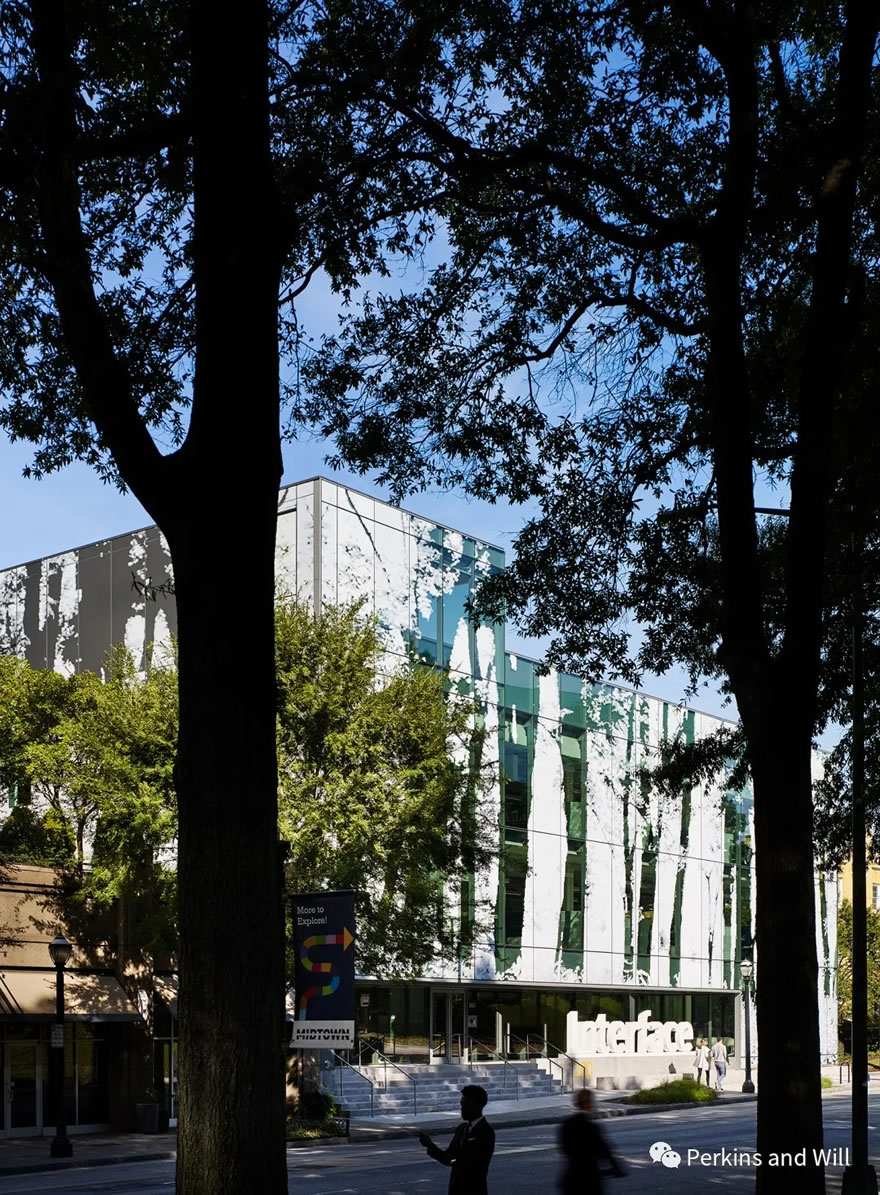
▲ 大本营:英特飞公司的新家
新总部是员工心中的“大本营”,由1960年代的办公楼全面改造而成。
▲ Base Camp: Interface, Inc.'s New Home
Known to Interface employees as "Base Camp," the new Headquarters is a dramatic reimagining of a 1960s office building.
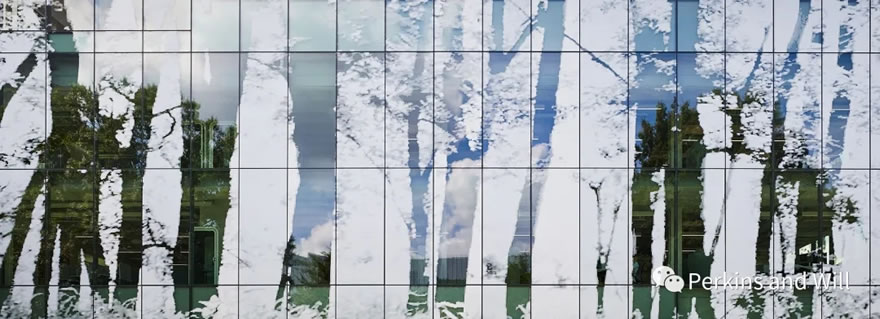
▲ 大胆的宣言
最醒目的外墙设计:307片玻璃外包覆着半透明、可回收的喷绘膜,其上描绘着1:1的森林风景。
▲ A Bold Statement
The most striking feature of Interface's new headquarters is its skin: 307 panels of glass wrapped in a semi-transparent, recyclable polyester sheath on which a life-size forest is depicted.

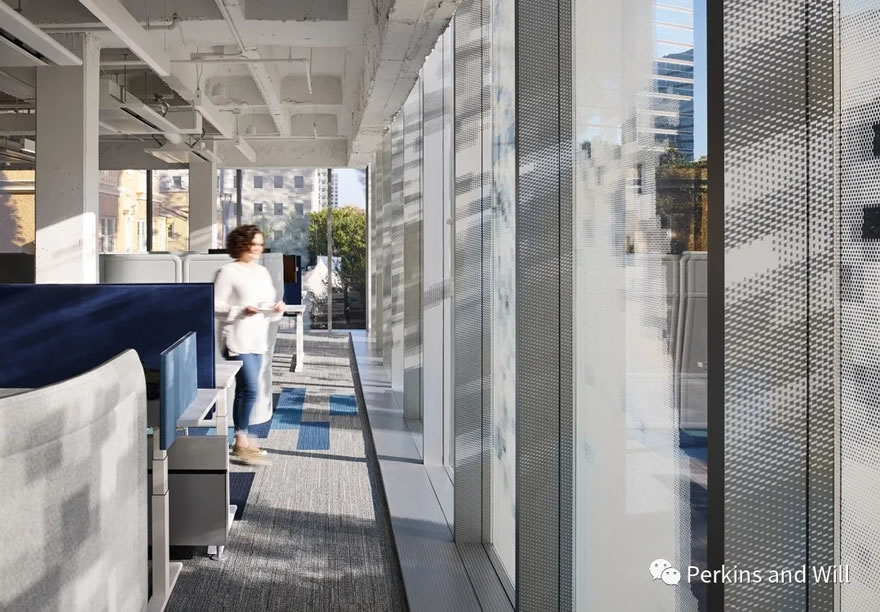

“我们每天都见证着员工、全球伙伴和客户更紧密地联系和合作,探索设计的奇妙灵感。”
—— Chip DeGrace, 英特飞工作区应用副总裁
"Every day we get to see how our employees, global associates, and customers are better able to connect, collaborate, and discover design inspiration."
– Chip DeGrace,
VP Workplace Applications at Interface

// 健康
// Well-Being
大自然拥有源源不断的启发和焕活的力量。“亲近自然”,代表着人类对自然有天生的亲近感,也是我们坚信不移的信仰。基于这个设计理念,我们将新空间划分为三大“生态区”:洞穴、森林和悬崖。
Nature never ceases to inspire and rejuvenate. That's why the notion of biophilia, the concept that suggests humans have a primal need for nature, rings so true for us. Applying this design principle, we divided the new space into three "ecologies": the Cave, the Forest, and the Bluff.

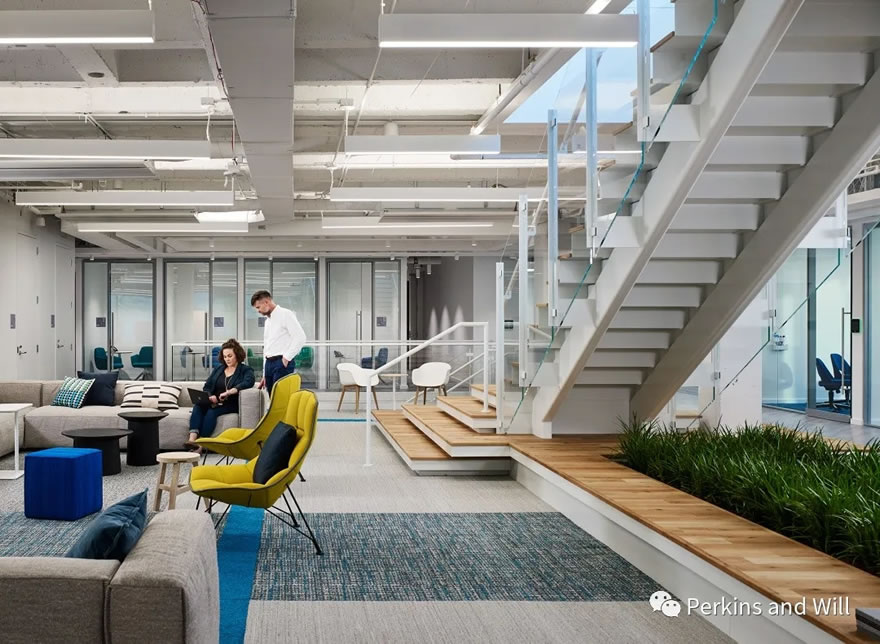

洞穴内设车库和接待区,并放置15000个雨水回收池。森林是三层的灵活办公区,既有团队合作场所,也有私密空间。悬崖,一半阁楼空间,一半是绿色屋顶露台,是忙里偷闲,欣赏城市风光的好去处。
The Cave serves as a parking garage, welcome area for visitors, and home to 15,000 cisterns of rainwater storage. The Forest is 3 floors of flexible work space for both collaboration and private time. The Bluff, part penthouse and part green roof terrace, is a place for downtime amid city views.

▲ 亚特兰大市中心的净土
“悬崖”是三个以亲近自然为灵感的生态空间之一,也是最受员工欢迎的聚会和工作场所。
▲ A Welcome Respite in Midtown Atlanta
The "Bluff" is one of three biophilically-inspired ecologies, and a favorite gathering place and workspace of Interface staff.
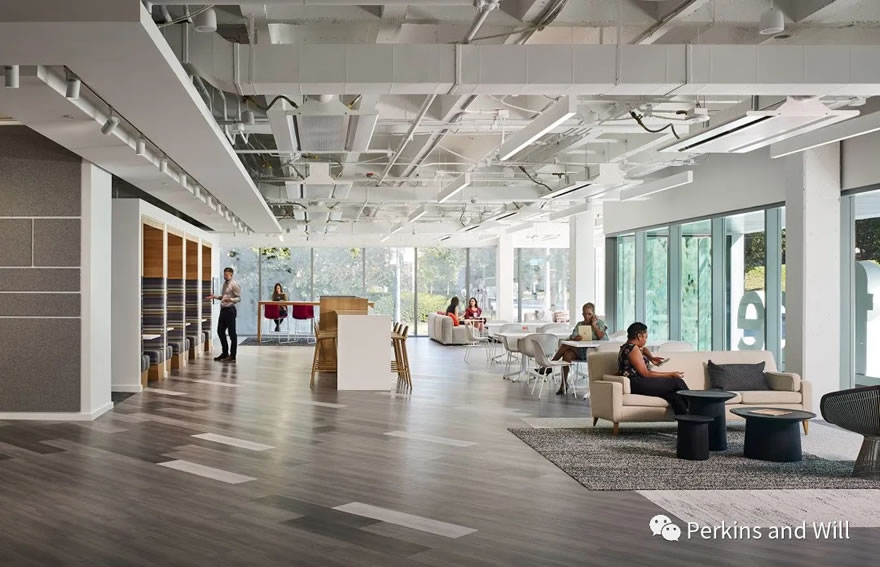
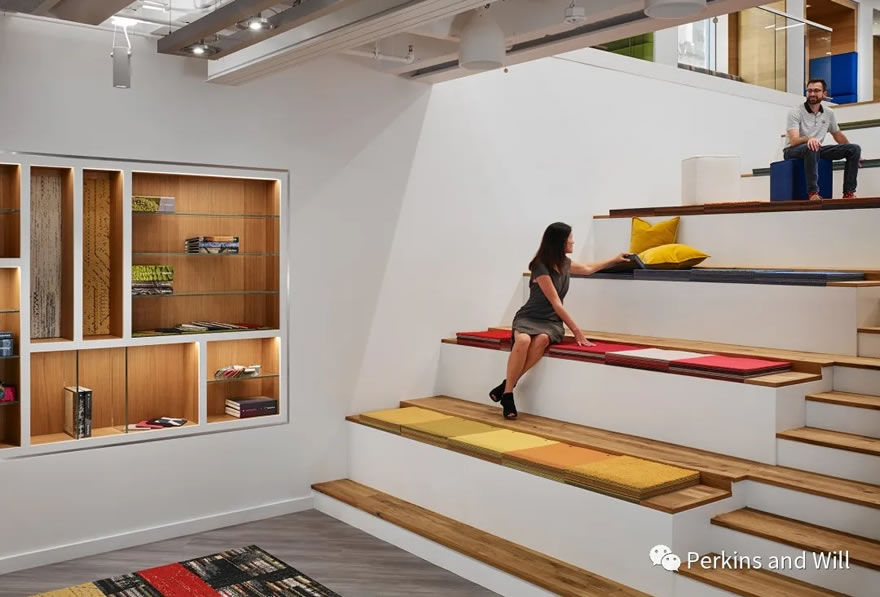
// 为客户准备妥当的样板空间
// A Customer-Ready Experience
作为全球领先的商业和住宅模块化铺地材料公司之一,英特飞希望新总部的每一寸地面都“为客户准备好”,使用英特飞系列产品铺就。
As the world’s leading modular flooring company for commercial and residential environments, Interface wanted to be certain that every square foot of its new headquarters would be “customer-ready.” That meant the prominent use of Interface products throughout the space.

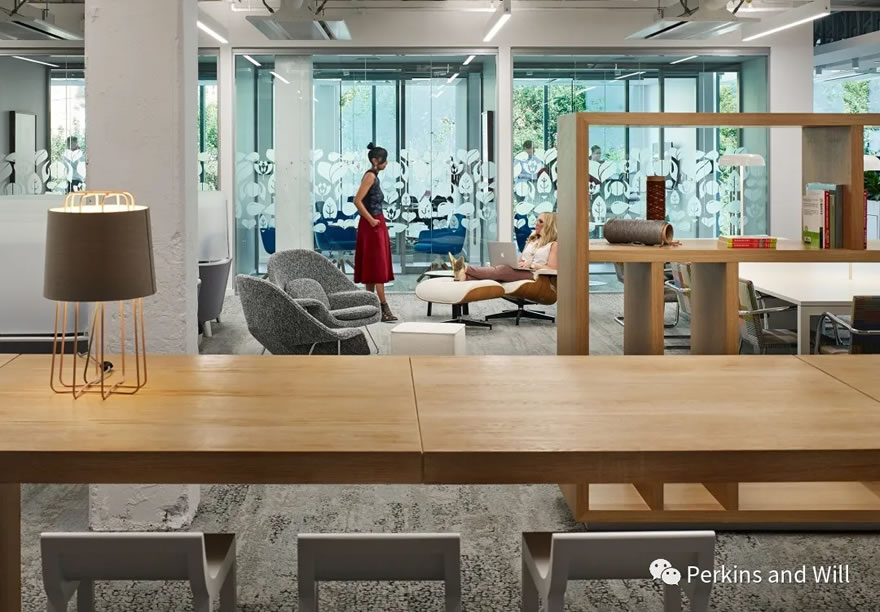
// 选择你喜欢的方式工作
// Work the Way You Want
英特飞鼓励员工将整栋大楼都作为办公区使用—无论在升降桌旁做研究,或在会议室开会,在楼顶头脑风暴,员工们可自由选择自己喜欢的方式开展工作。
Interface encourages employees to use the whole building as their office, in whatever ways make them most successful—from researching at a sit-stand desk to convening in a conference room to brainstorming on the roof deck.
项目名称:英特飞公司总部
业 主:Interface, Inc.
建设地点:美国,亚特兰大
设计单位:Perkins and Will
建筑面积:3716 平方米
建成时间:2018
可持续性:LEED铂金级
荣获奖项:
荣誉奖,美国建筑师协会佐治亚分会,2019年
卓越奖,AUDC,2019年
设计卓越奖—银奖,ASID佐治亚分会,2019年
Project Name: Interface Headquarters
Client: Interface, Inc.
Location: Atlanta, USA.
Architect: Perkins and Will
Size: 3716 sqm
Completion Date: 2018
Sustainability: LEED Platinum
Awards:
Award of Honor, AIA Georgia, 2019
Award of Excellence, AUDC, 2019
Design Excellence Award – Silver, ASID Georgia, 2019