
- 首 页 / HOME
- 关 于 / ABOUT
- 2025申奖 / ENTRY
- 获 奖 / AWARDS
- 活 动 / EVENTS
- 资 讯 / NEWS
- 合 作 / PARTNERS
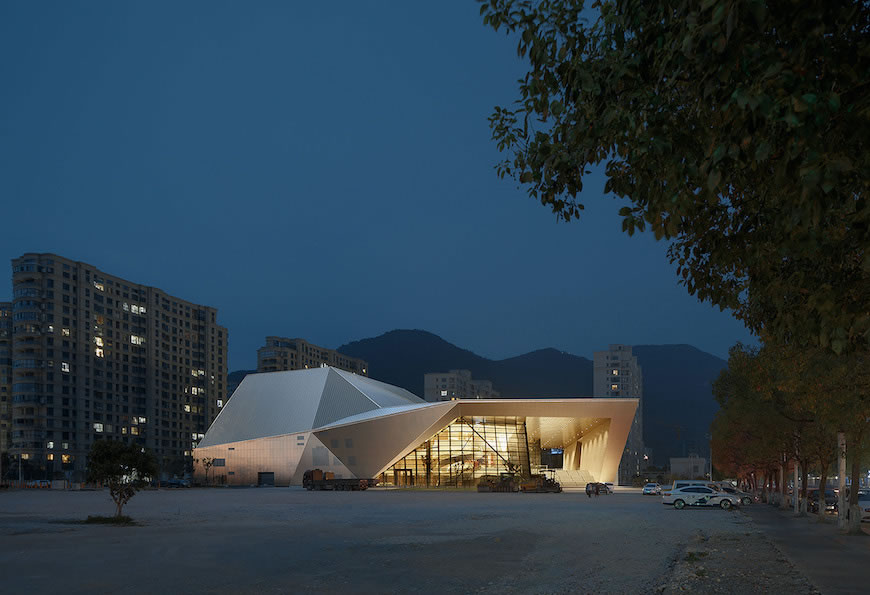
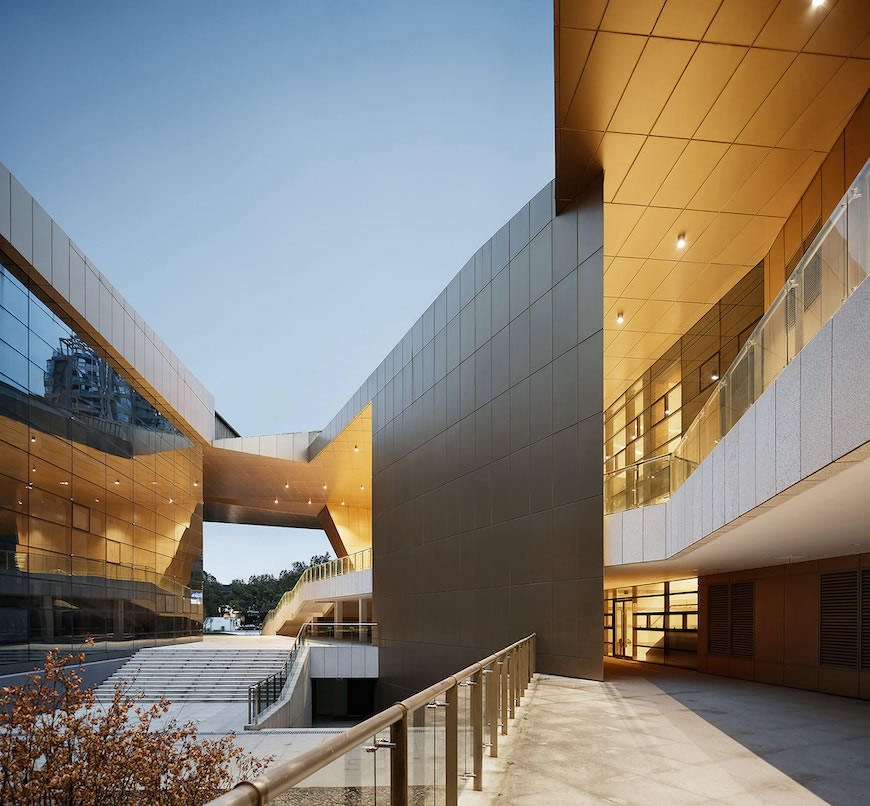
*项目描述
本项目是坐落于三门县行政文化中心区的一个多功能展演剧院,它以剧院功能为主,同时集电影院、文化展示、大型会议功能于一身。建筑以观者体验和社会参与为主旨,服务于社会大众。
Nested in the heart of the administration and culture district of Sanmen County, Sanmen Theatre is a multi-performance venue where users’ experiences and social participation are priorities. Functions include a 1000 seats auditorium, a cinema, a convention hall, and exhibition spaces.
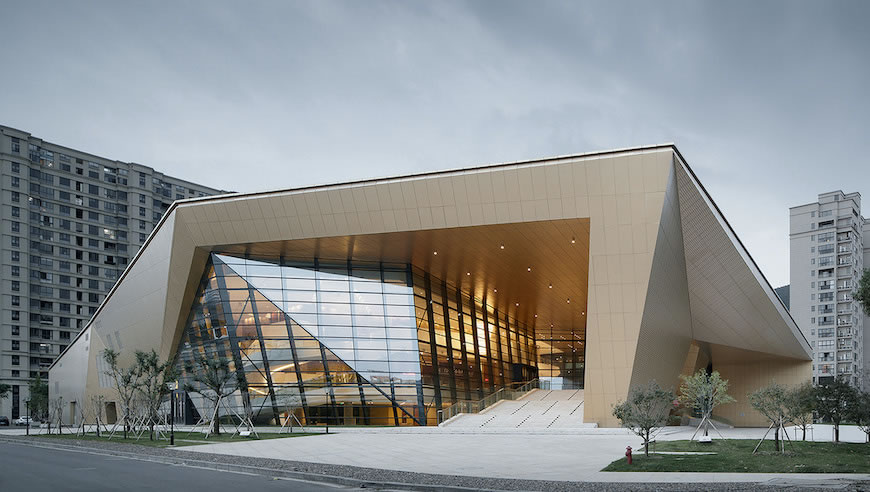
建筑雕塑性的体量向外界暗示着剧院的内部功能,使剧院本身也成为一个真正的展示舞台。巨大的阶梯将观众迎入剧院大厅。从这里,人们可以直接进入主剧场或是通过半室外的廊道与庭院通往电影院和会展空间。通常剧院在剧目上演的傍晚之前都不会对公众开放,但是我们的空间设计将剧院变成了一个全天候开放的城市公共空间。剧院入口向周边的城市道路开放,让过路的行人和附近的居民都能在此驻足停留,感受艺术与生活的亲密融合。
The sculptural volume of the building indicates the interior program to passersby outside, allowing the theatre act as a stage in its own right. A grand stair leads up to the theatre lobby. From there, guests may continue go to the main auditorium or go to the cinema and exhibition spaces through a semi-outdoor corridor, where a featured garden integrates into the building.
剧院外立面采用金黄色的穿孔金属板材,利用连续的转折面形成具有视觉冲击力的造型,一方面与当地“黄金海岸,青蟹之乡”的文化相契合,另一方面也为城市营造了一处开放的艺术展示空间。
The irregular form of the facade, made up of light golden aluminum panels and glass curtain wall, created a powerful visual impact. It not only indicates the golden coast line and the famous Sanmen fresh crab in culture aspect, but also shows a sense of unconventional open art space.
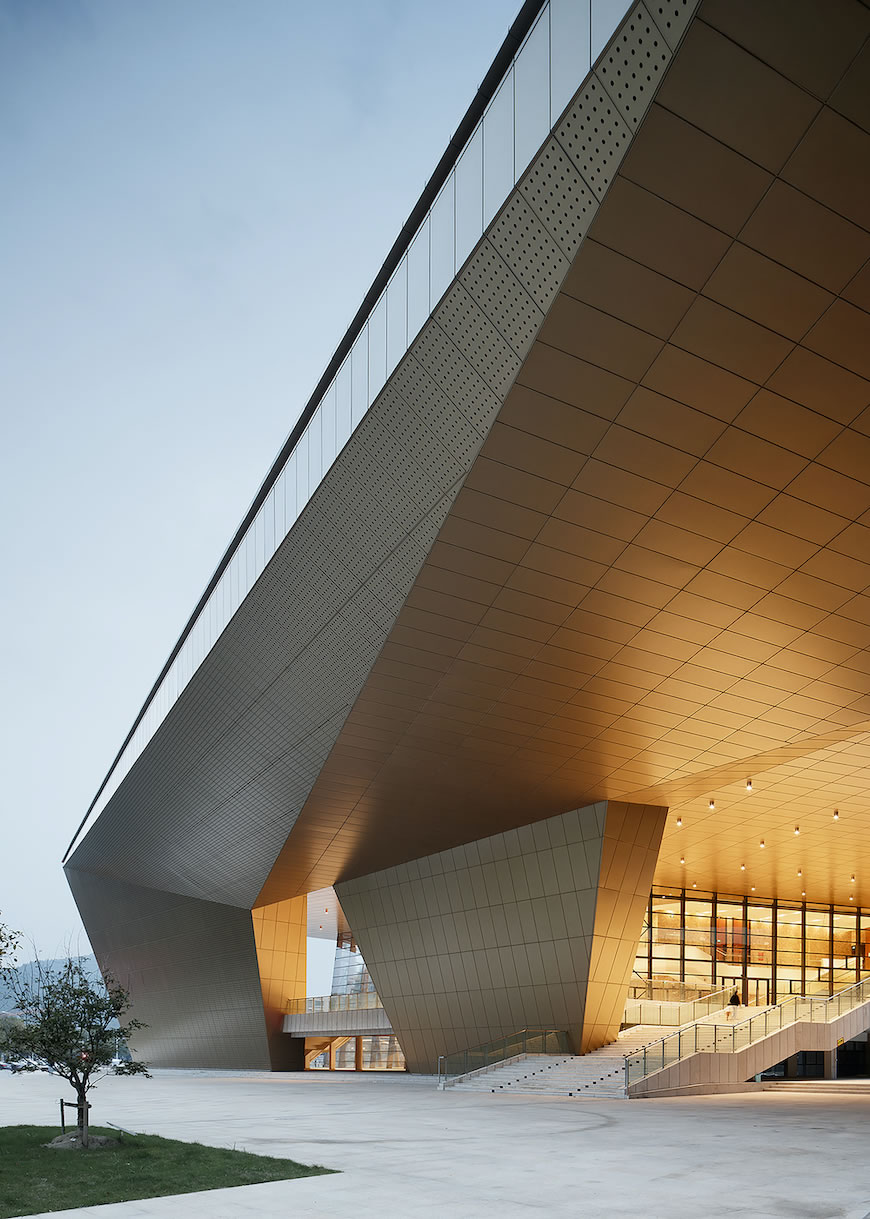
除了剧院的造型这一设计重点之外,人流导向和交通梳理也是本设计的考虑方面。不同于以往的公共空间设计,本项目强调了展演空间的流动与自由性,为观众的体验和参与创造了条件。根据三门剧院多功能的定位,我们将不同的区域独立规划,且布局各自分明,互相连通但各不干扰。东西两侧分别是拥有两个放映厅的迷你电影院和可容纳1000人的剧院,中间通过庭院相连接。展厅在南侧与庭院相接,二三层则为展览空间。但同时,所有的功能又被包裹在同一屋檐下,组成一个完整的建筑体量。
As the building’s appearance is one key point of design, circulation and traffic control are also important considerations. Different from the traditional public spaces, we emphasize the composition of spatial relationships between the performance and community spaces. Based on the program, each function should perform individually while have connections with each other. A small cinema with two screens and the main auditorium set separately on the east and west, connecting by a featured garden in the middle. Convention hall fits right next to the auditorium on the south part to share the technical spaces and facilities. The exhibition spaces on 2nd and 3rd floor are just above the hall. All the functions are encased under the grand golden canopy and performed as a whole.
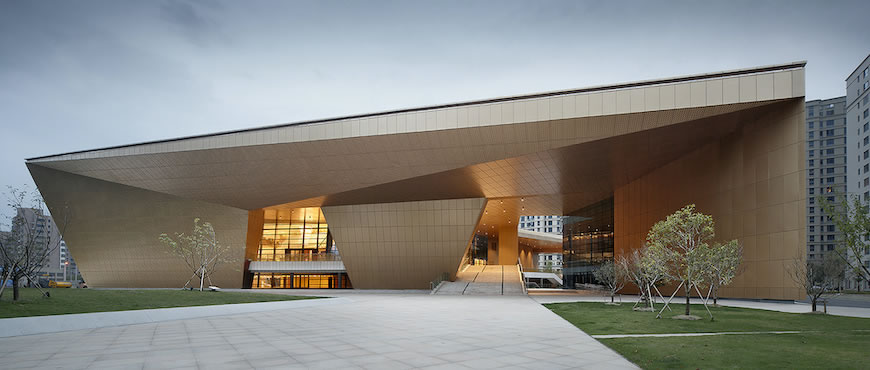
三门剧院的设计秉承了三门县塑造美好公共生活的一贯宗旨,生动地描绘了城市艺术生活的美丽之处。
Our design for the Sanmen Theater is a continue action of the city’s efforts for making Sanmen’s public spaces more inviting and attractive. It is a storybook vividly describes the beauty of the city’s art and life.
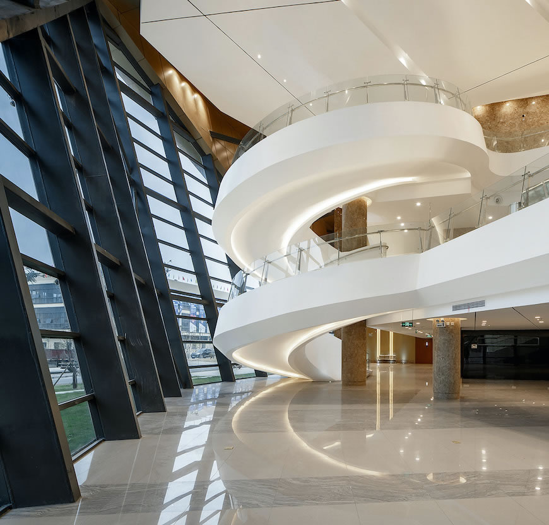
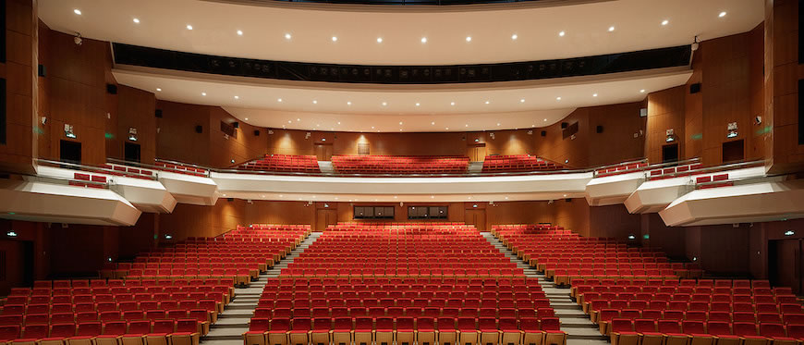
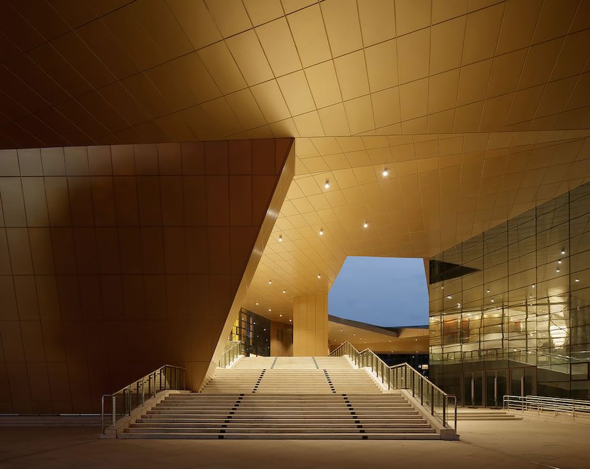
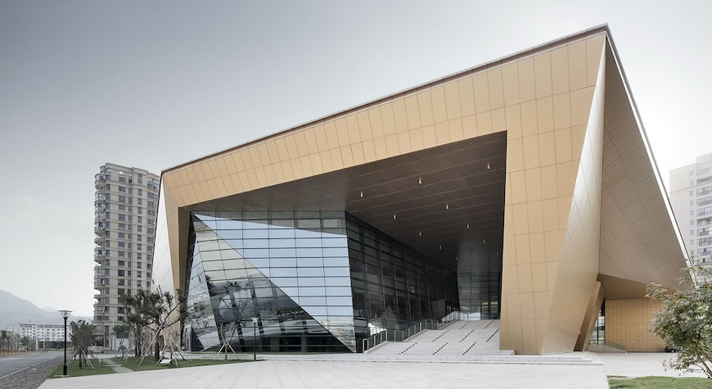
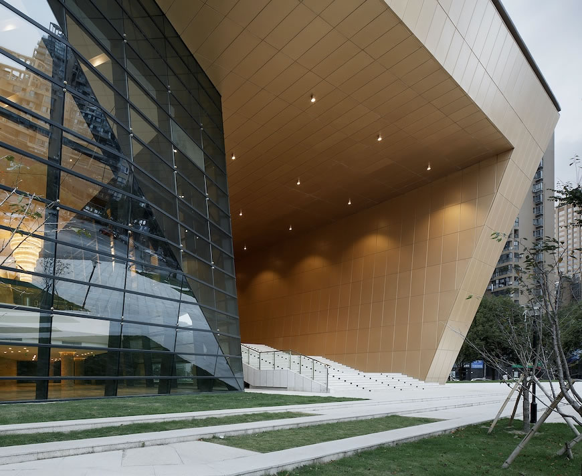
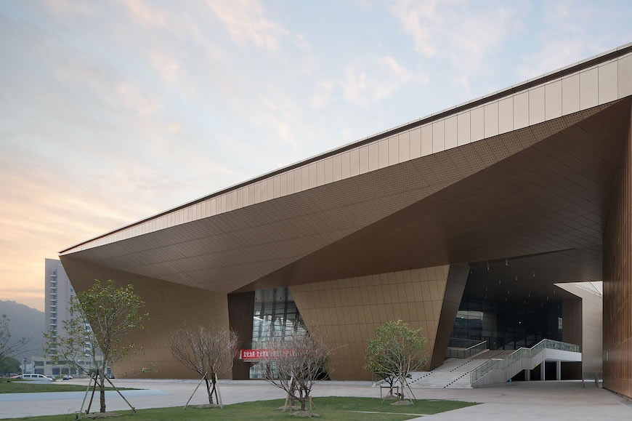
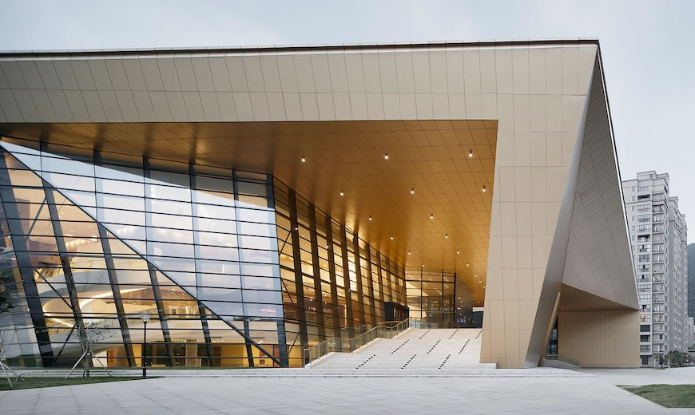
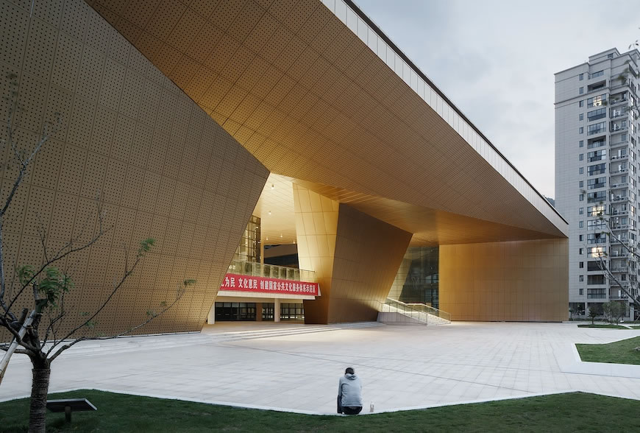
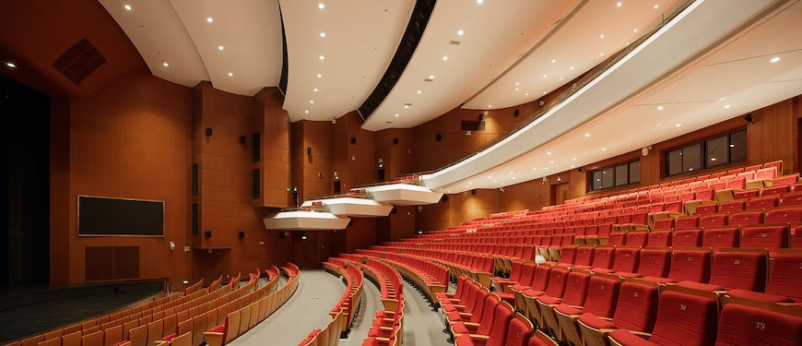
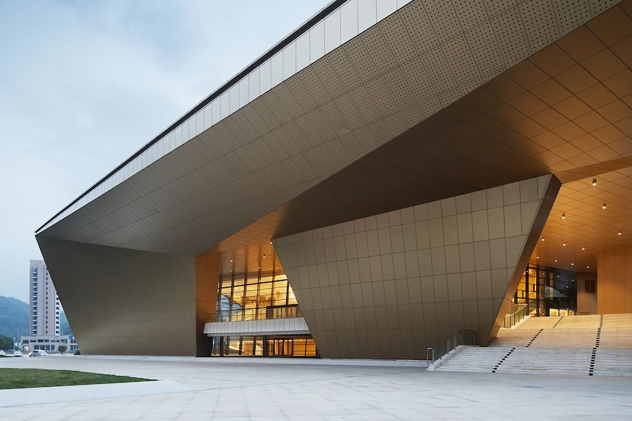
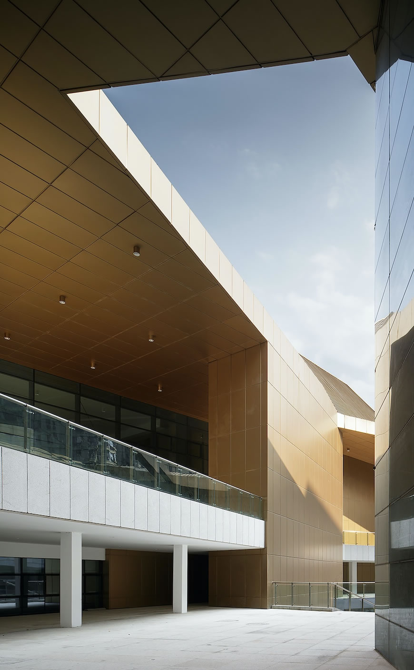
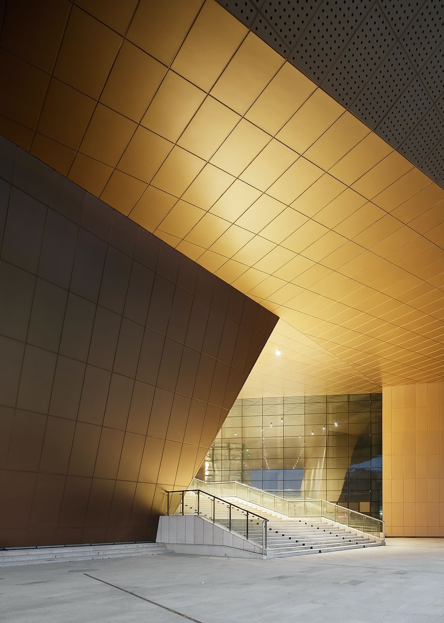
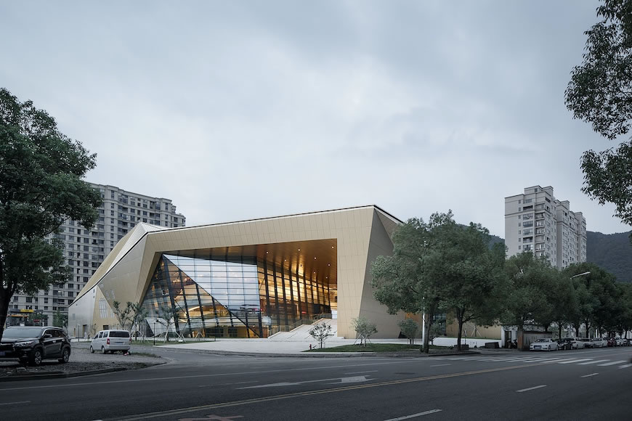
*项目信息
项目名称: 三门剧院 Sanmen Theater
建筑事务所/公司/机构/单位: UAD(浙江大学建筑设计研究院有限公司)
UAD (The Architectural Design& Research Institute of Zhejiang University Co.,Ltd)
事务所/公司/机构/单位网站: http://www.zuadr.com
联络邮箱: mmichelle_uad@163.com
公司所在地: 浙江,杭州
项目完成年份: 2018.11
建筑面积: 13,967.9 m2
项目地址: 浙江省台州市三门县环湖南路16-116号 Sanmen, Taizhou, CHINA
主创建筑师: 董丹申、钱锡栋 Danshen Dong, Xidong Qian
主创建筑师邮箱: qianxd@zuadr.com
摄影师: 赵强 Qiang Zhao
设计团队: 董丹申、钱锡栋、彭荣斌 Danshen Dong, Xidong Qian, Rongbin Peng
委托方: 浙江省台州市三门县文化广电新闻出版局
Administration of Culture, Press, and Publication of Sanmen County, Zhejiang, China
结构设计: 赵国兴、翁赟 Guoxing Zhao, Bin Weng
水暖电:王宁、张楠、刁岳峰、何照傲、韦强、丰建华 Ning Wang, Nan Zhang, Yuefeng Diao, Zhao’ao He, Qiang Wei, Jianhua Feng
智能化:李向群 Xiangqun Li
机械:吴伟平 Weiping Wu
灯光音响:潘卫健、钟智慧 Weijian Pan, Zhihui Zhong