
- 首 页 / HOME
- 关 于 / ABOUT
- 2023申奖 / ENTRY
- 获 奖 / AWARDS
- 活 动 / EVENTS
- 资 讯 / NEWS
- 合 作 / PARTNERS
靈山蓄雲彩,紛鬱出清晨
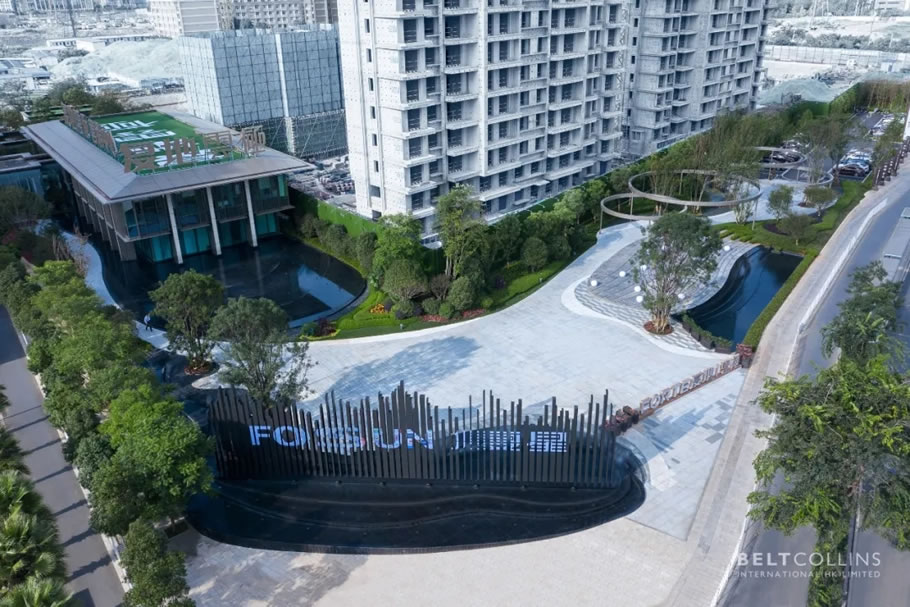
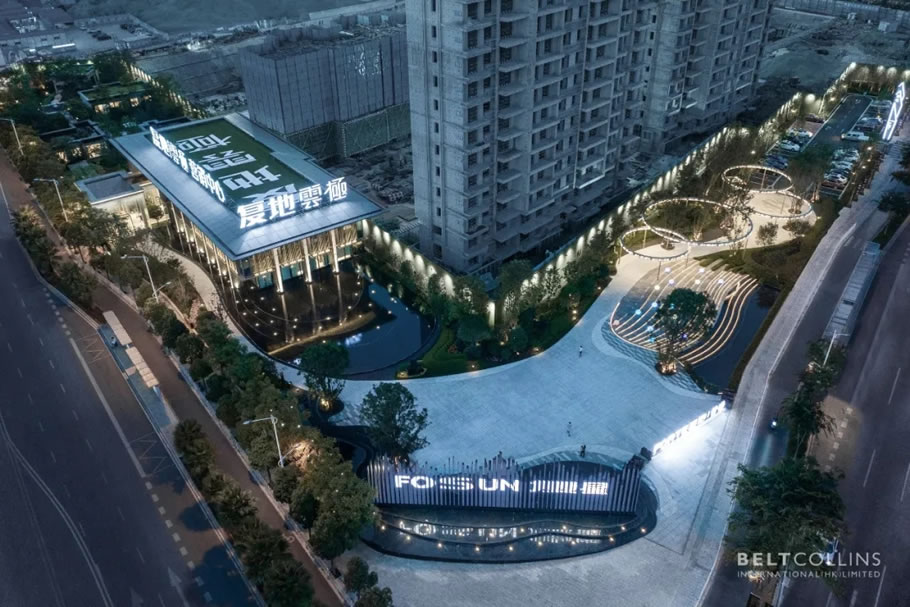
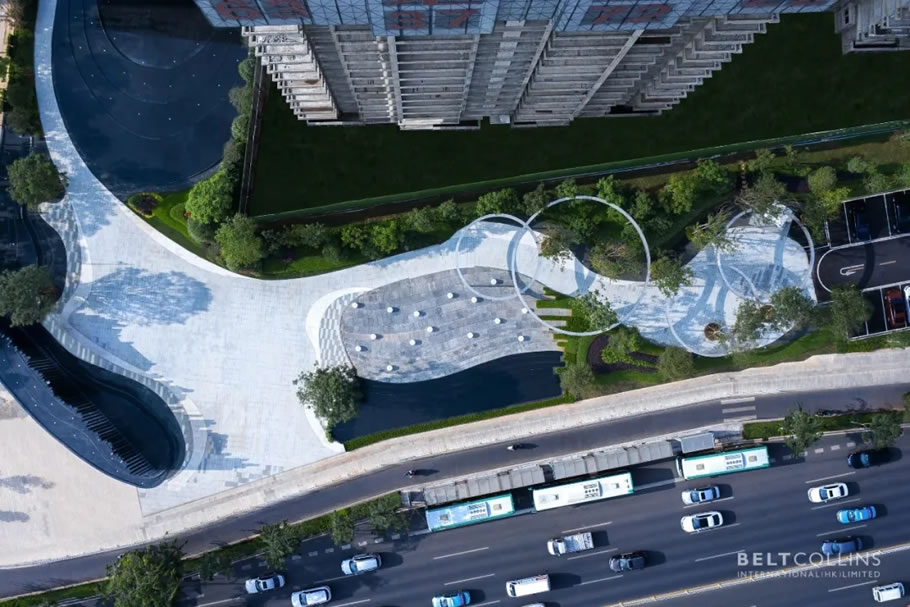
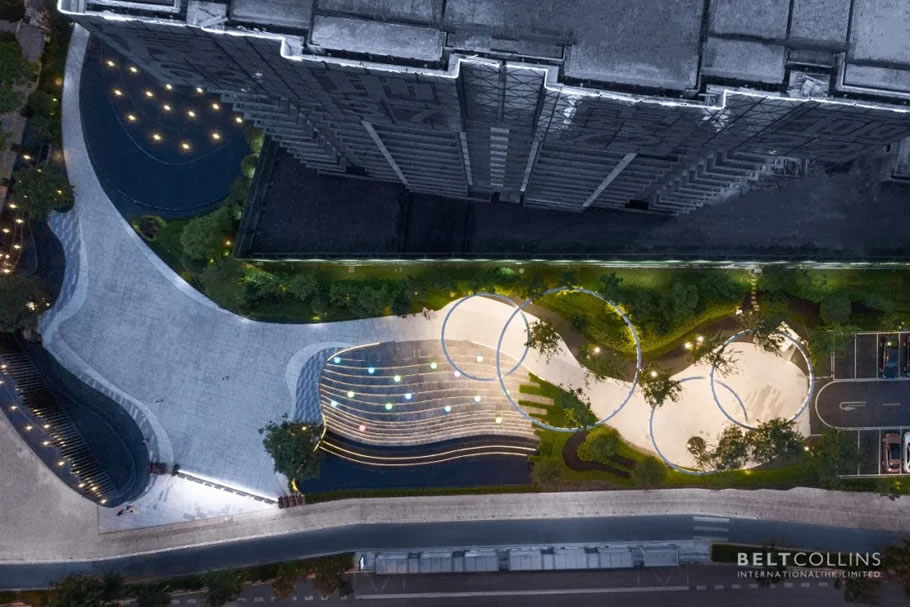
▲實景圖
The project is located on the second ring road of Kunming city center, 20km from Changshui International Airport, 15km from Pan-Asia Hub Station of High Speed Rail, and 5km from Dianchi Lake. The area where the project is located has convenient transportation, close to Metro Line 2 (under construction), surrounded by multiple arterial roads, multi-dimensional transportation, high accessibility and close connection with the project land.
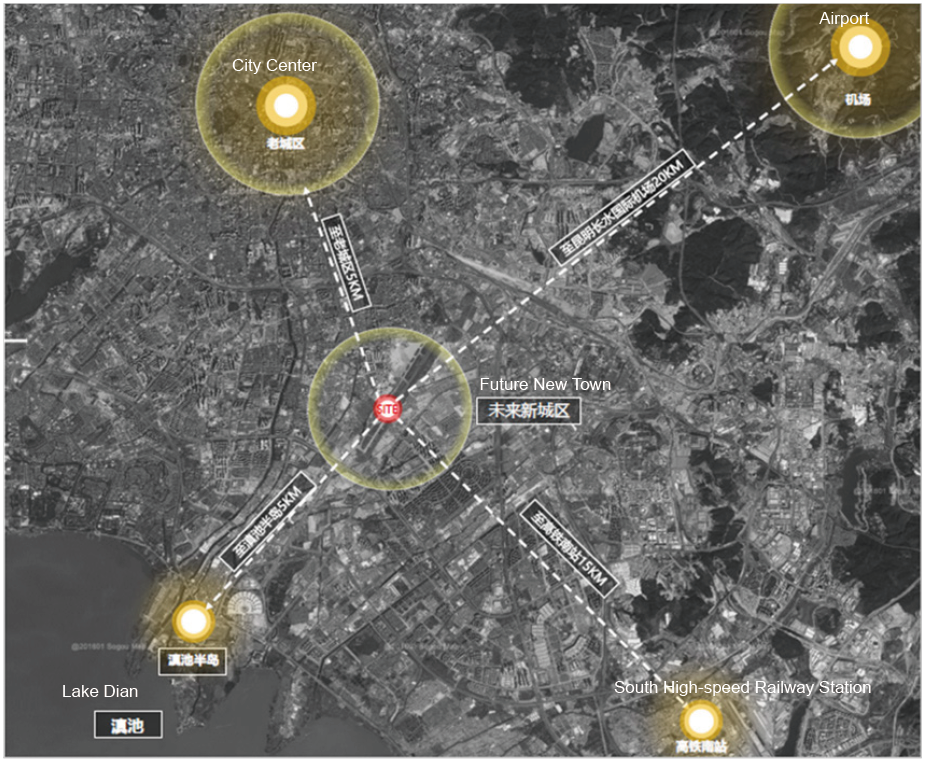
▲區位圖
The designer extracts the local cultural connotation of Yunnan and adopts a modern landscape design to create a five-fold landscape flow line inside the park, integrating the vertical volumetric wall in the Kunming stone forest and the mountain-shaped landscape wall in modern language into the park; Beichuan Red The colorful sculptures of the terraced landscape belt of the flower mirror of the land form a landscape; the large area of Dianchi Lake is transformed into a large area of mirror water in the garden, reflecting the sky and the earth.

▲景觀體現
The demonstration area takes spring and pool as the central axis landscape, and the overall space is straight and orderly, which is derived from the abstraction of the architectural language of Kunming's characteristic ancient buildings into a flat landscape language form. The water spot in the front field brightens the whole design, with green plants and garlands to set off, intended to create a living space surrounded by green, promote green life, and reflect the livability of the community.
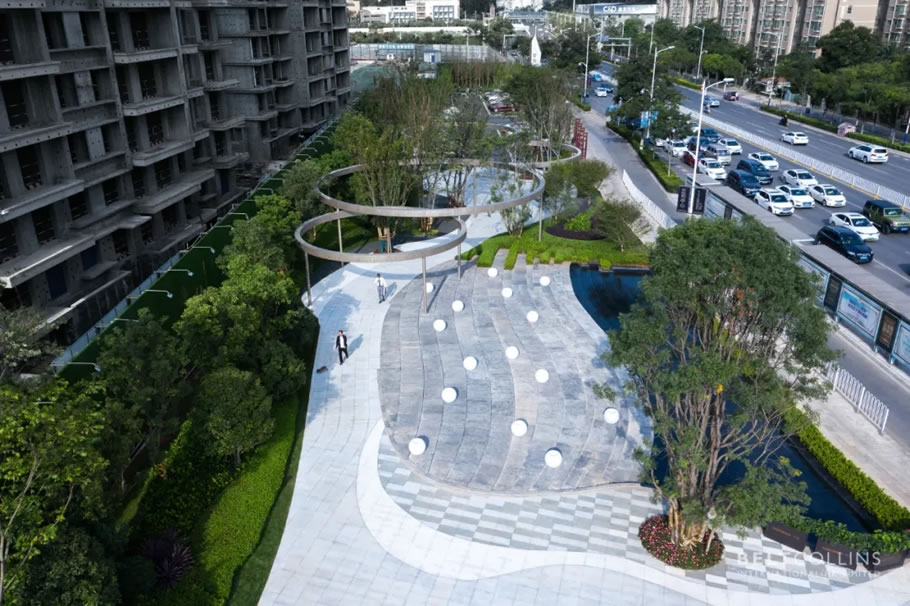


▲實景圖
The entrance adopts the design technique of large water surface, using streamline design and height difference processing, combining humanized functions with detailed thinking and three-dimensional landscape, achieving more diversified levels and spatial changes, and integrating the marketing movement. Comfortable, healthy and romantic community living atmosphere.
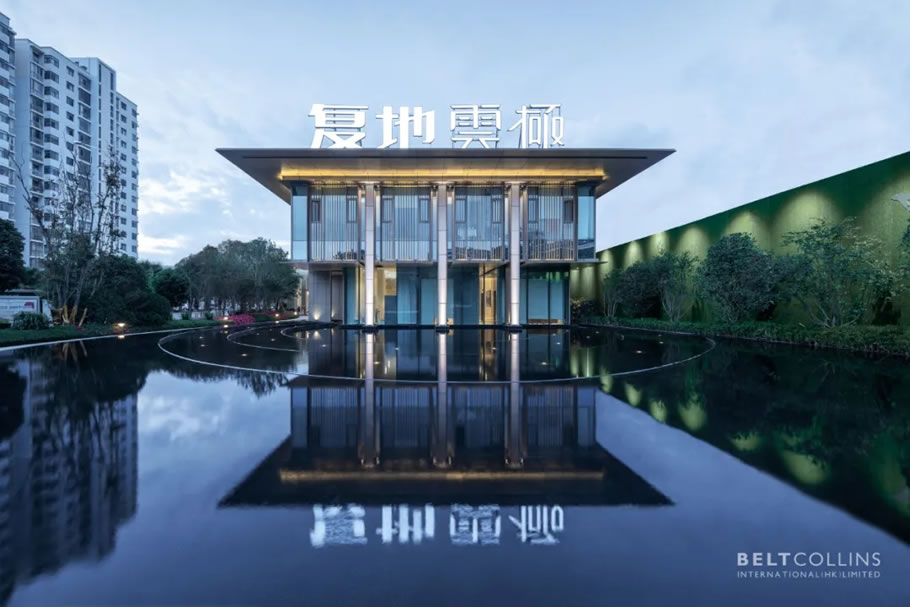
 ▲實景圖
▲實景圖
The mirrored waterscape is spread out in front of the building, using curved surfaces to soften the architectural lines, and the brilliance reflected by the lights at the bottom of the pool enlivens the atmosphere of the entire landscape.
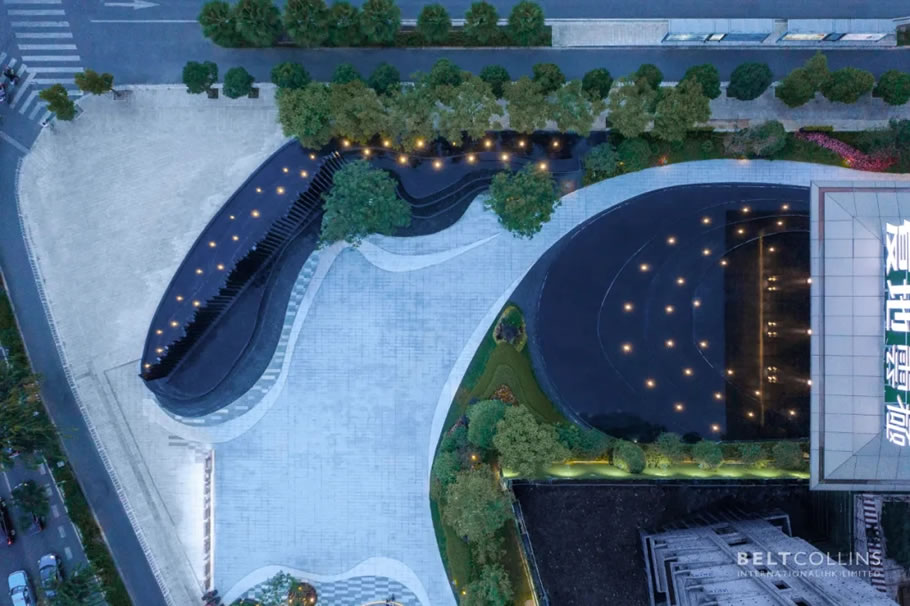
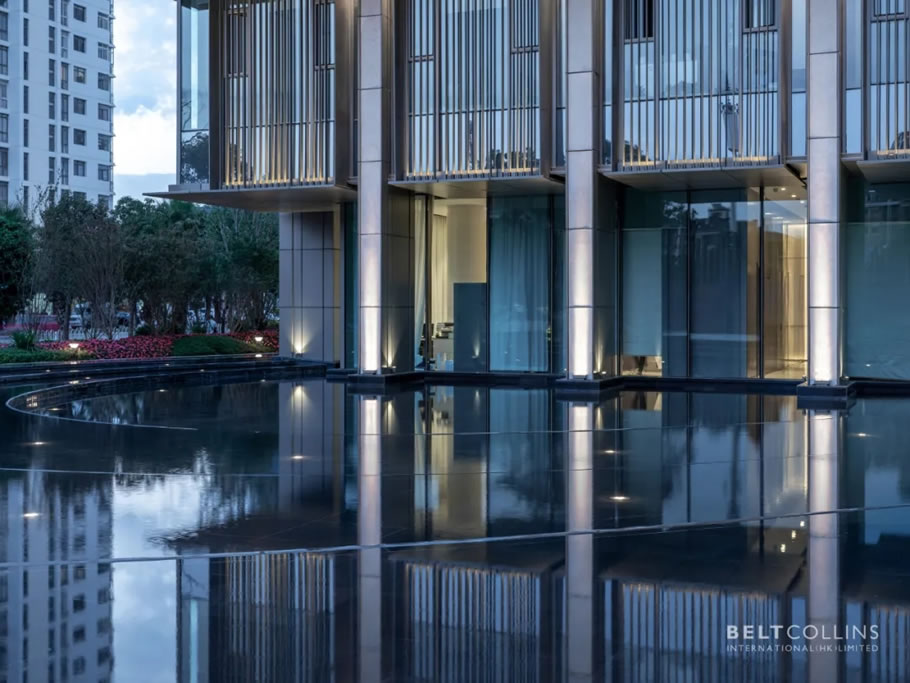
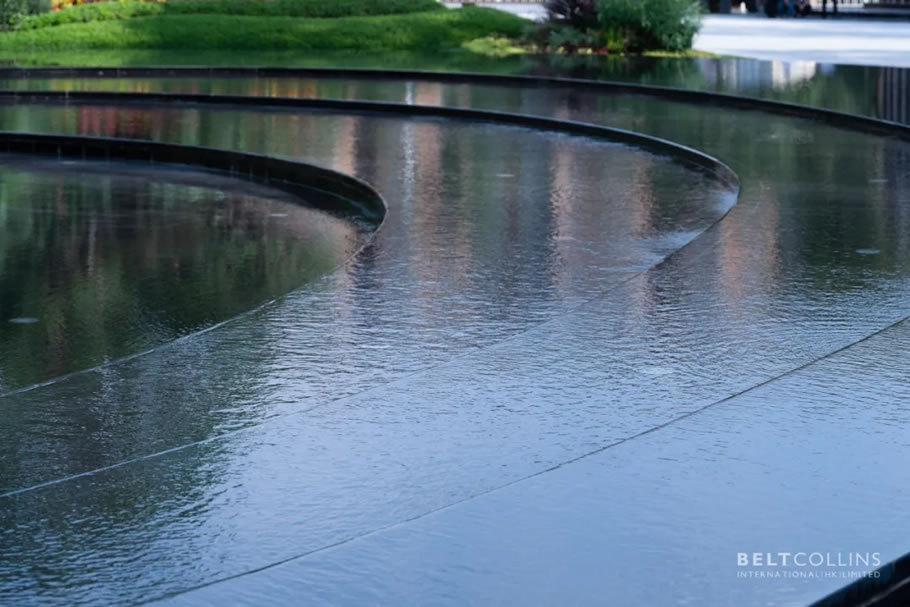
▲實景圖
Combining with the elevation difference of the base, the steps and overlapping waterscapes imitate the shape of mountains and rivers, creating a connotative entrance etiquette passage, and the escalating space guides visitors on a "mountain hunting journey".
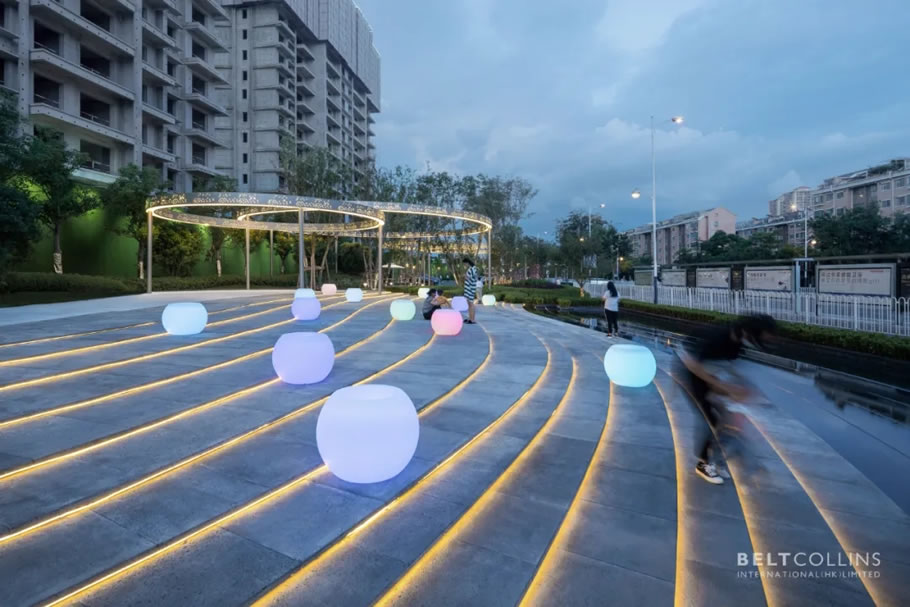
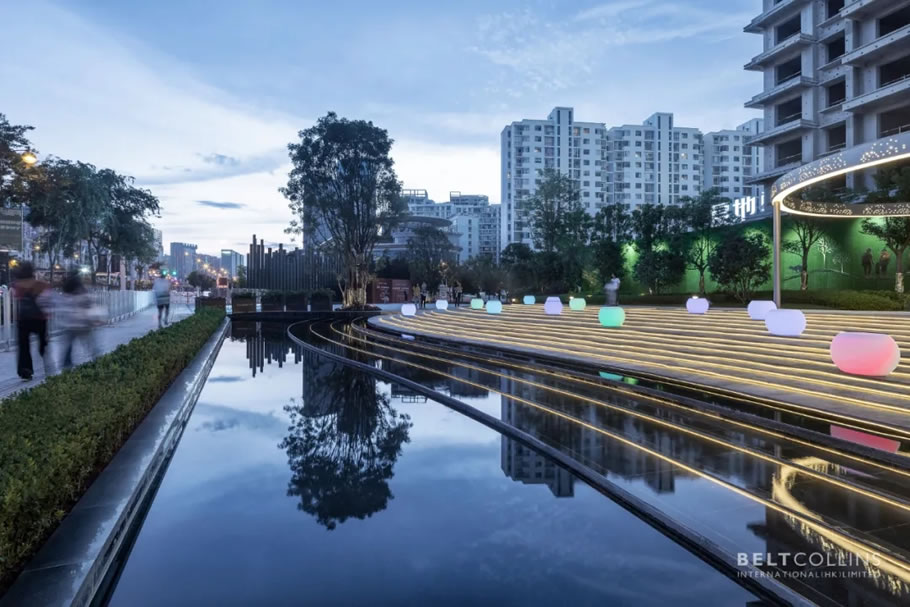
▲實景圖
The entrance sculpture is in the shape of a "circle", integrating the gracefulness of the "circle" into the various nodes of the project, creating a source of life of "one life two, two life three, three life all things", breathing with the world.
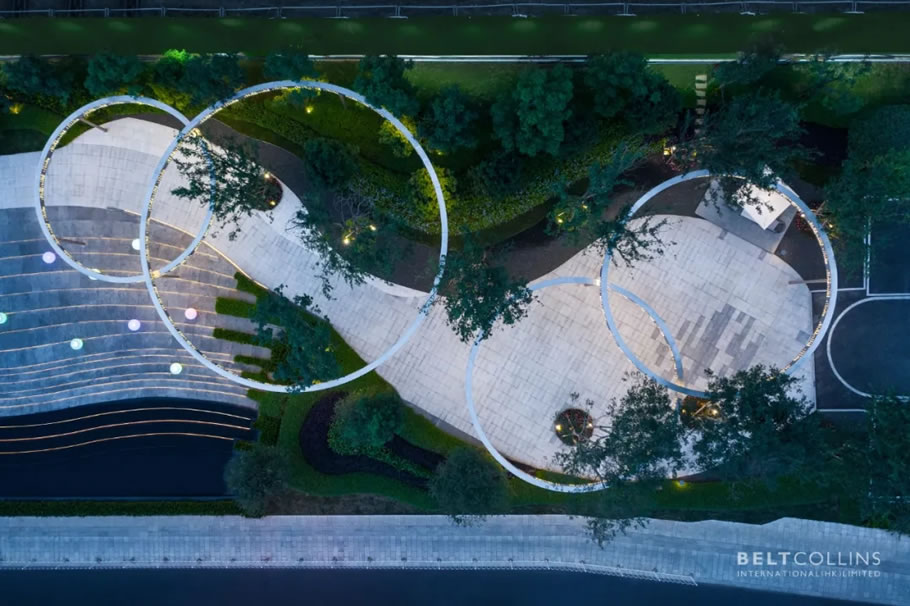
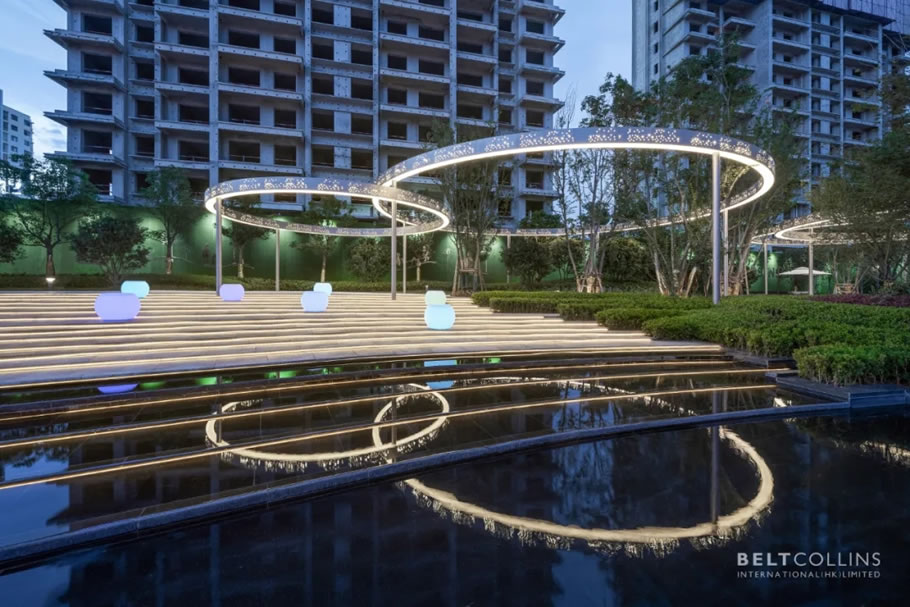
▲實景圖
Surrounded by plants in the reception space, it not only visually satisfies the pedestrian's demand for landscape experience, but also uses the separation effect of plants and scenery walls, while protecting the privacy of conversation in the reception space.

▲實景圖
The sunken guest space also uses plants as a barrier, and the hidden light strip reflects a soft light, which gives it a stronger affinity. Here, the family sits idly, the lights are amiable, and the interaction between the neighborhood becomes rich and humane.
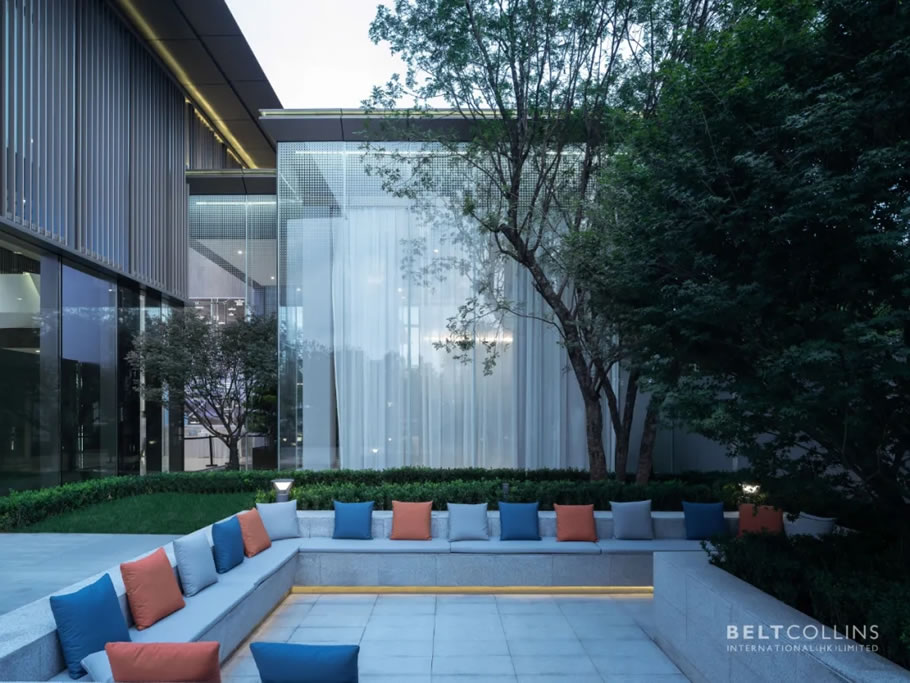
▲實景圖
The children's activity area meets the duality of visual experience and functional experience. The venue is made of blue, white and red. It introduces amusement facilities suitable for children of different ages to stimulate children's athletic talent.

The entire demonstration area dances with the spring and is surrounded by flowers. The designer transforms the tangible to the intangible, injects vigorous vitality into the space of the site, creates a living space surrounded by green, and provides an independent urban space for people visiting the demonstration area to relax and enjoy life. The project area is currently under construction, so stay tuned...
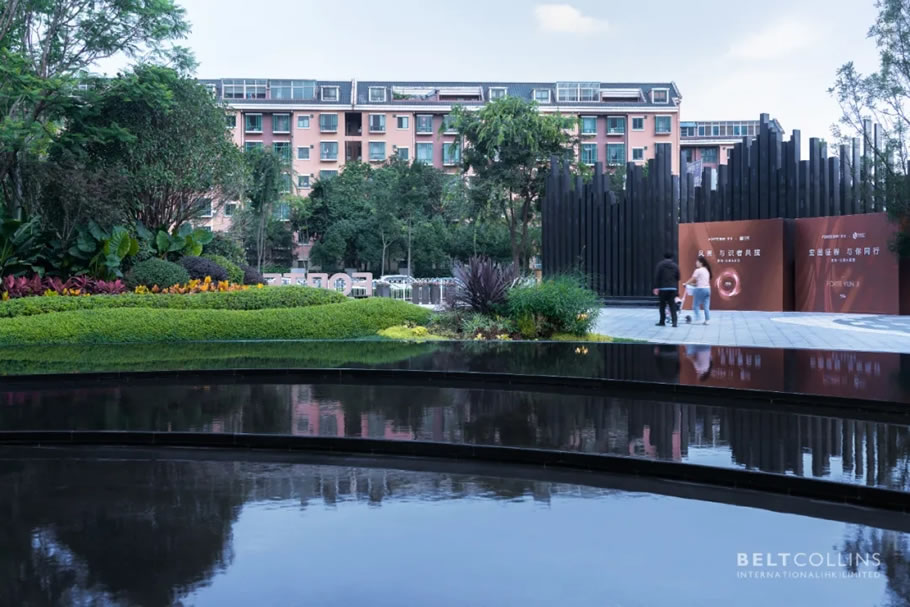
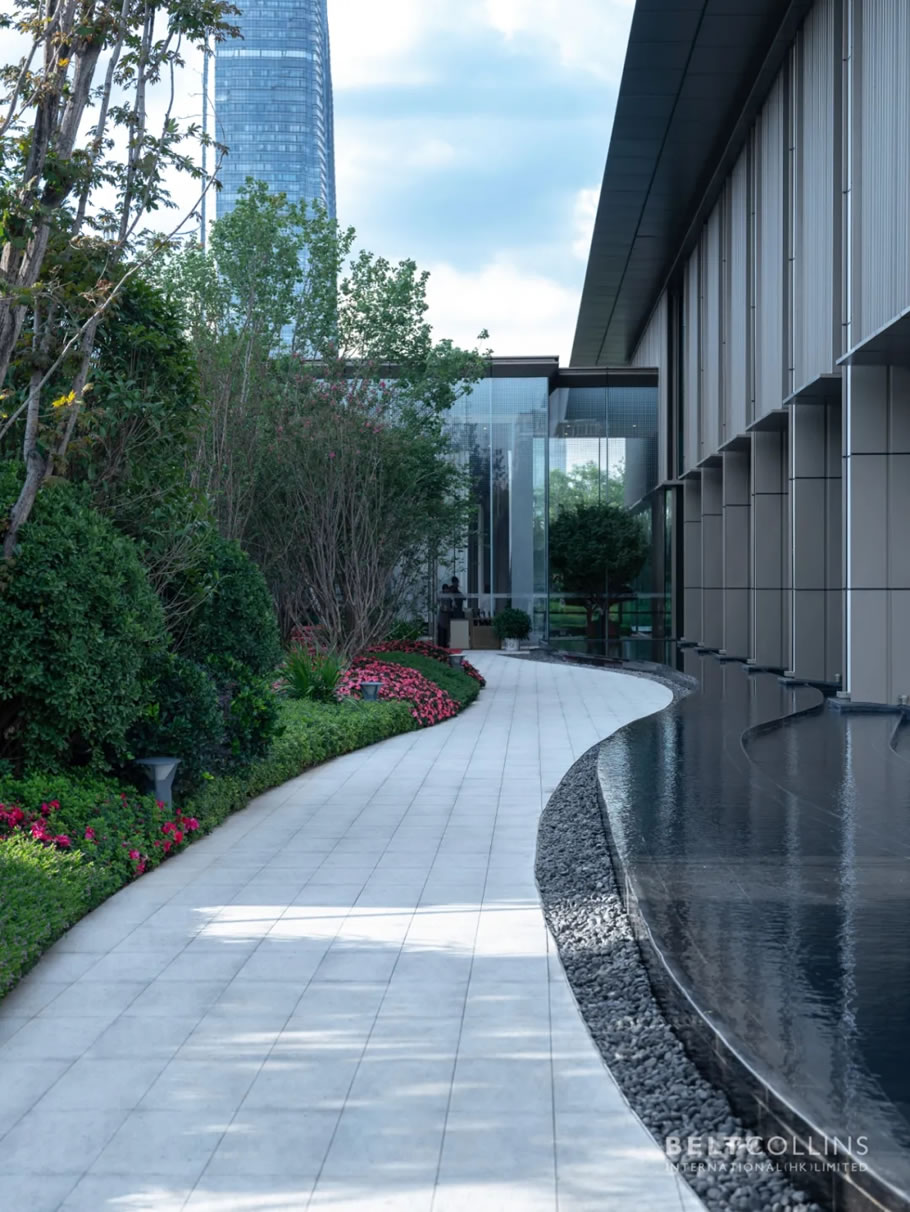
▲實景圖
項目名稱:昆明復地云機
項目地點:昆明市 西山區
開發商:復地集團
景觀設計:貝爾高林國際(香港)有限公司
項目類型:示範區
景觀設計風格:現代風格
攝影:邱日培攝影