
- 首 页 / HOME
- 关 于 / ABOUT
- 2025申奖 / ENTRY
- 获 奖 / AWARDS
- 活 动 / EVENTS
- 资 讯 / NEWS
- 合 作 / PARTNERS
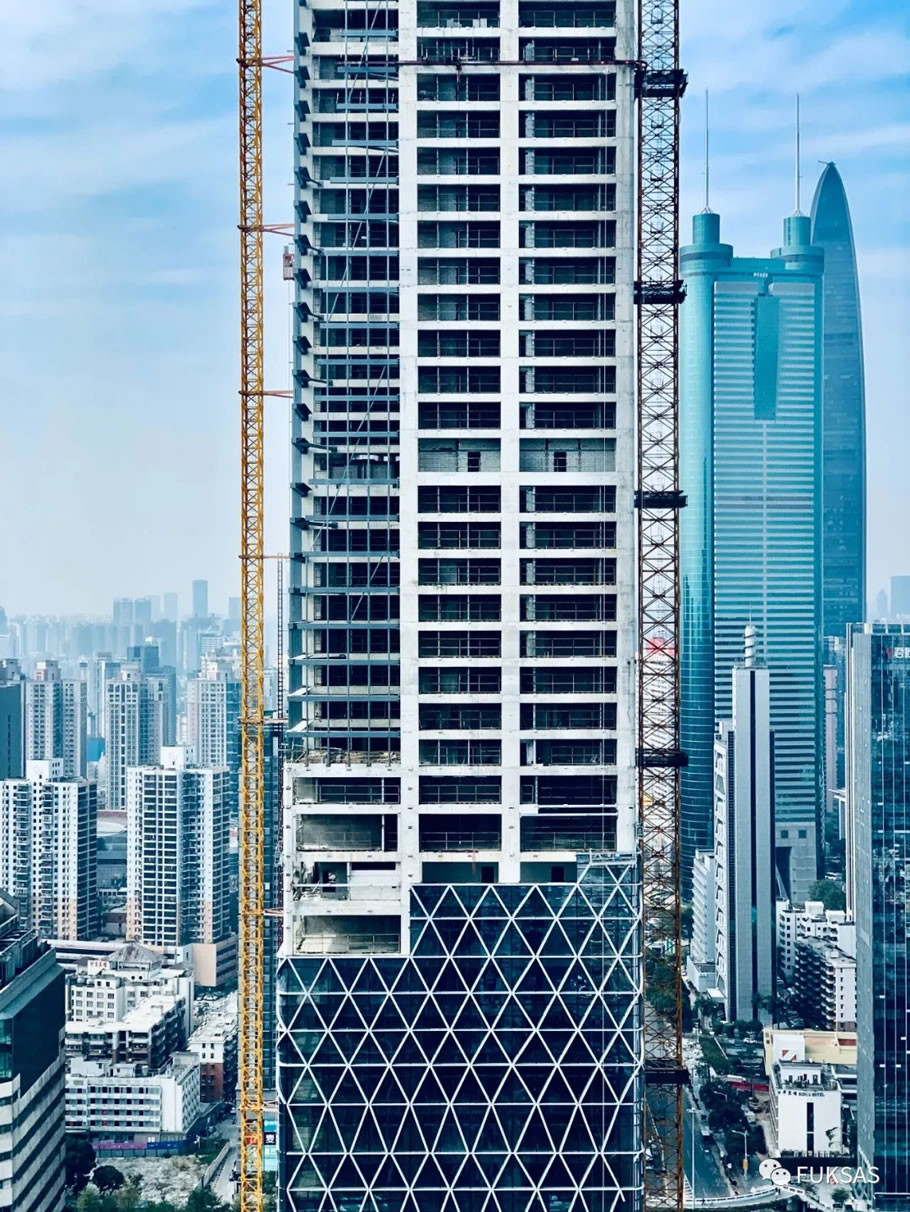
兆鑫汇金广场项目 | Zhaoxin Huijin Centre
由福克萨斯事务所设计的位于深圳罗湖区的深南大道与建设路交界处的兆鑫汇金广场项目进展顺利,目前幕墙施工已经有序展开。该目位于罗湖区的黄金十字路口处,面朝深圳的重要地标建筑地王大厦与京基100大厦。
The construction of Zhaoxin Huijin Centre has been well progressing with its facade started to be in place. Designed by Studio Fuksas and located at a golden corner of Shennan Avenue and Jianshe Road in Luohu District, Shenzhen, the project is facing two of the most important Shenzhen landmarks - the Di Wang Tower and KK100.
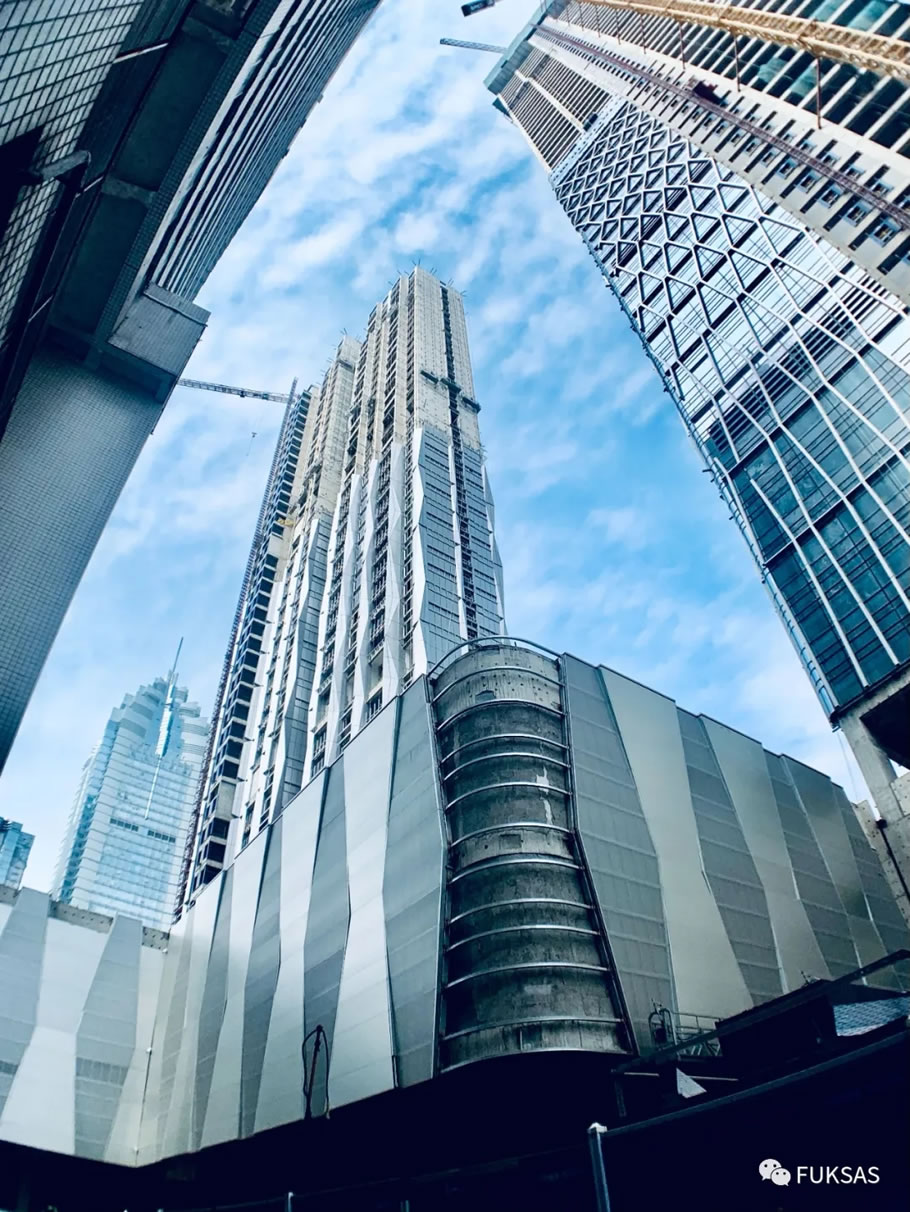
兆鑫汇金广场项目 | Zhaoxin Huijin Centre
该项目由A塔,B塔和裙楼三部分组成。A塔因其261米的高度,可视为地标塔楼。B塔则是一栋高层住宅楼,高度为153米。连接两塔的裙楼,则为商业用途。
The project is composed of 3 buildings, Tower A, Tower B and the Podium. Tower A, thanks to its height of 261m, can be considered as a landmark tower, connected by Tower B - a 153m high-rise residential building, and the Podium, whose design is of more commercial oriented.
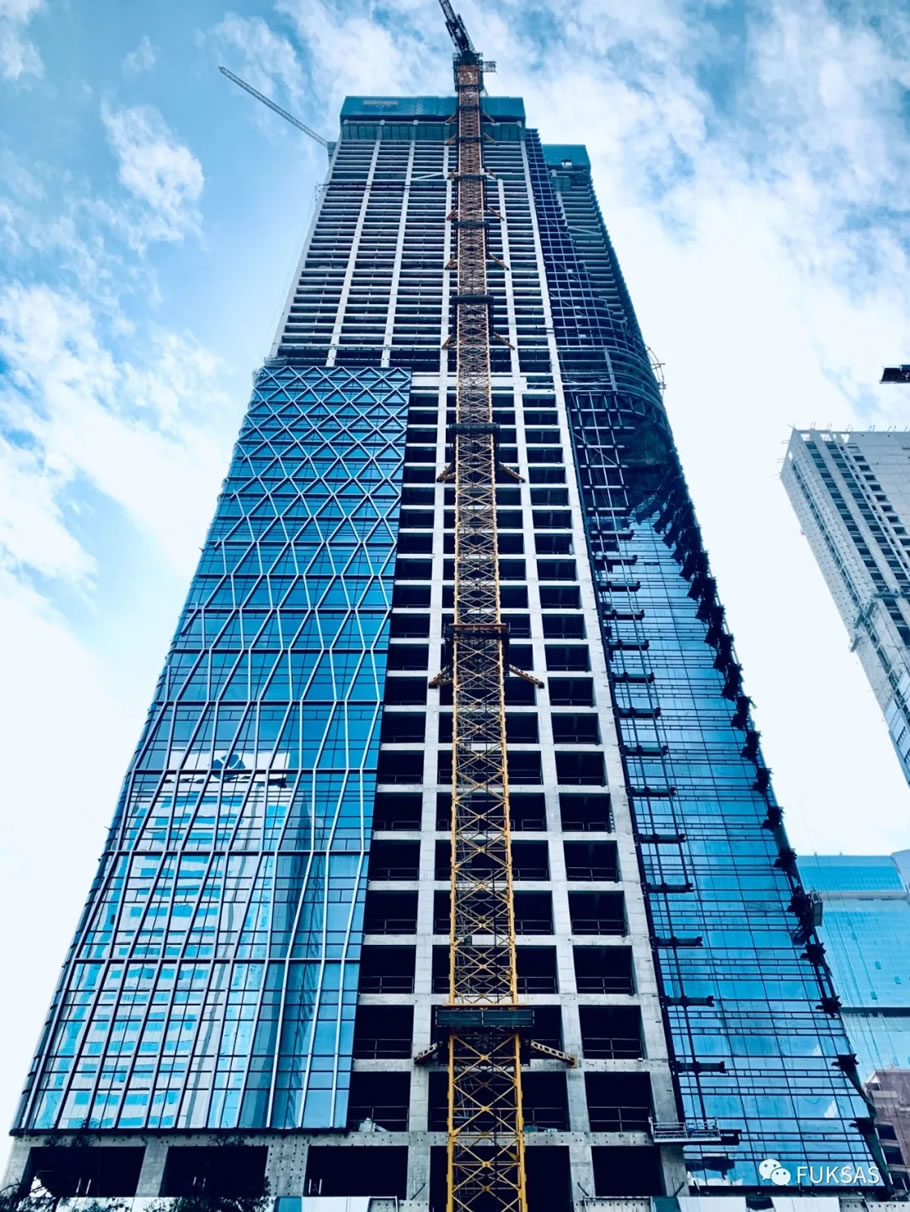
A塔立面 | Tower A's Facade
A、B塔楼及裙楼的主体结构现已完工,玻璃幕墙和面板正在有序安装。其中,A塔(共63层)的部分立面已安装至26层,B塔(共45层)的部分立面已安装至27层,而裙楼的立面效果也已开始初现雏形。
The structure of tower A, B and the podium has been completed, and now the installation of curtain wall and facade panels is well progressing, with curtain wall partially settled up to level 26 at tower A, level 27 at tower B. The podium facade is now starting to take shape.
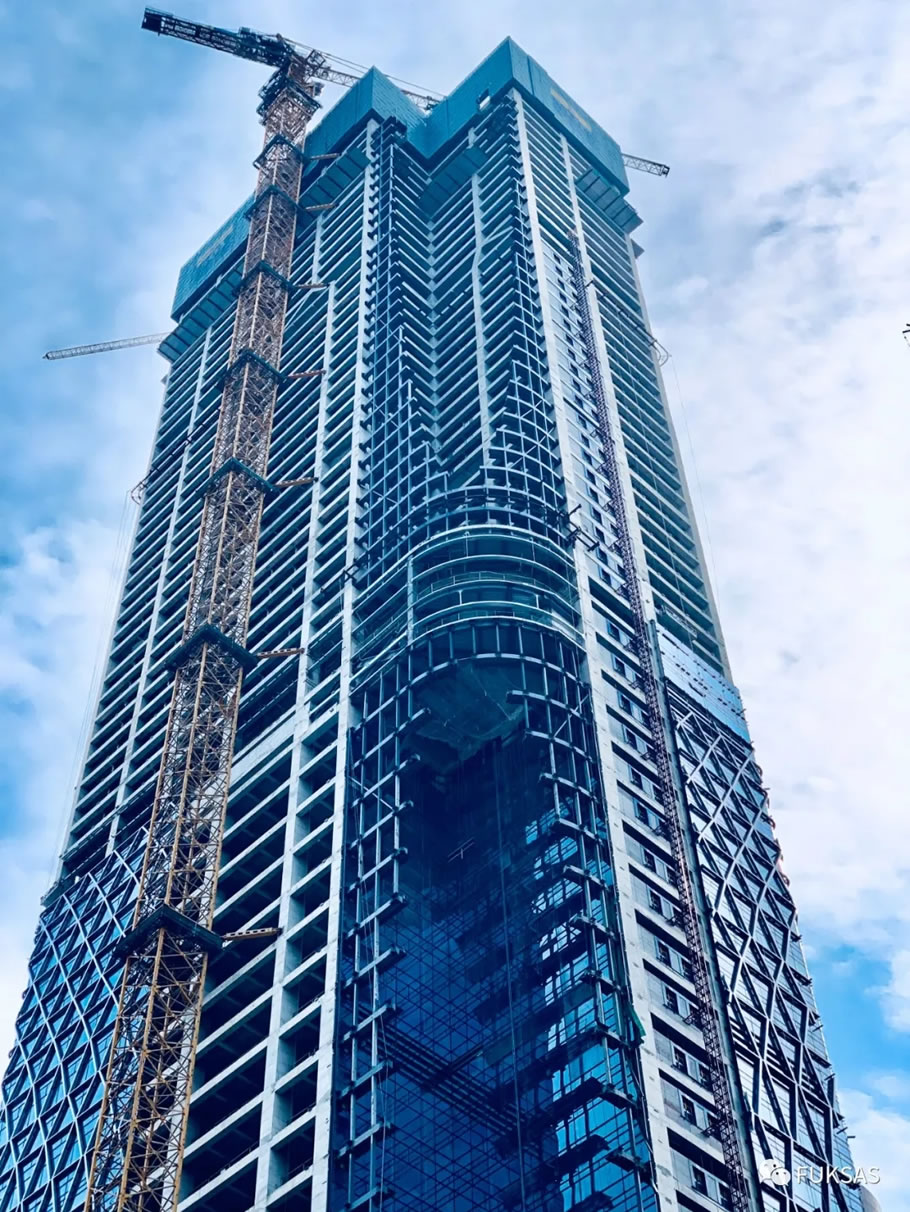
椭圆切面 | Oval Cuts
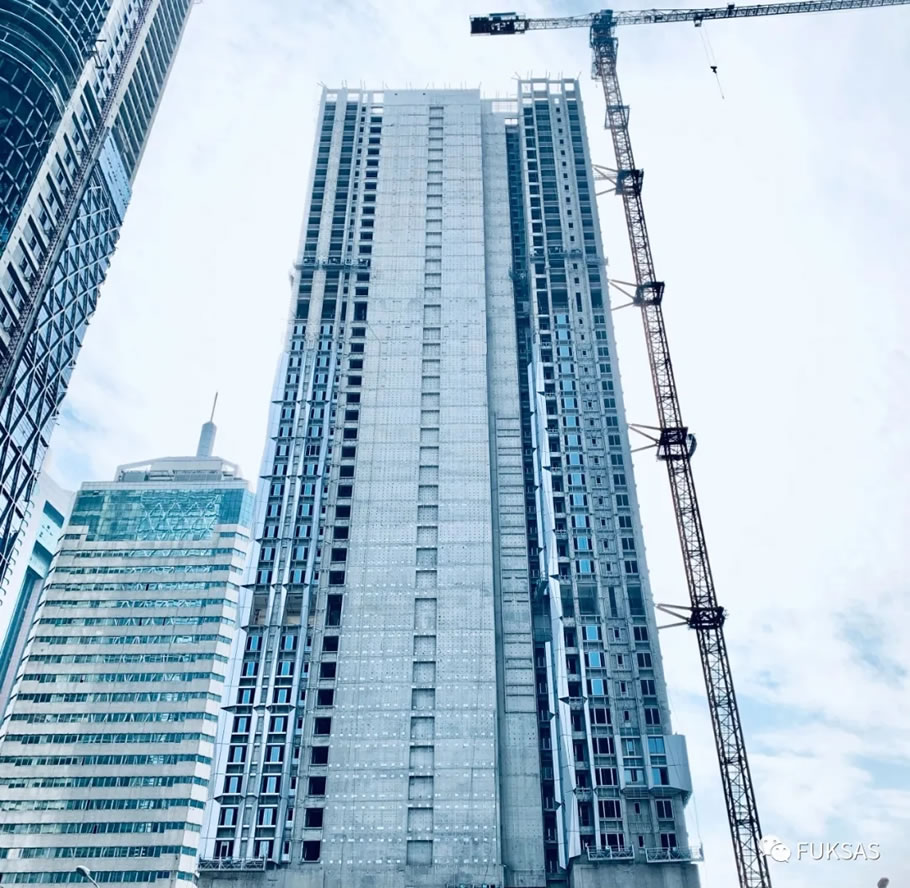
B塔立面 | Tower B's Facade
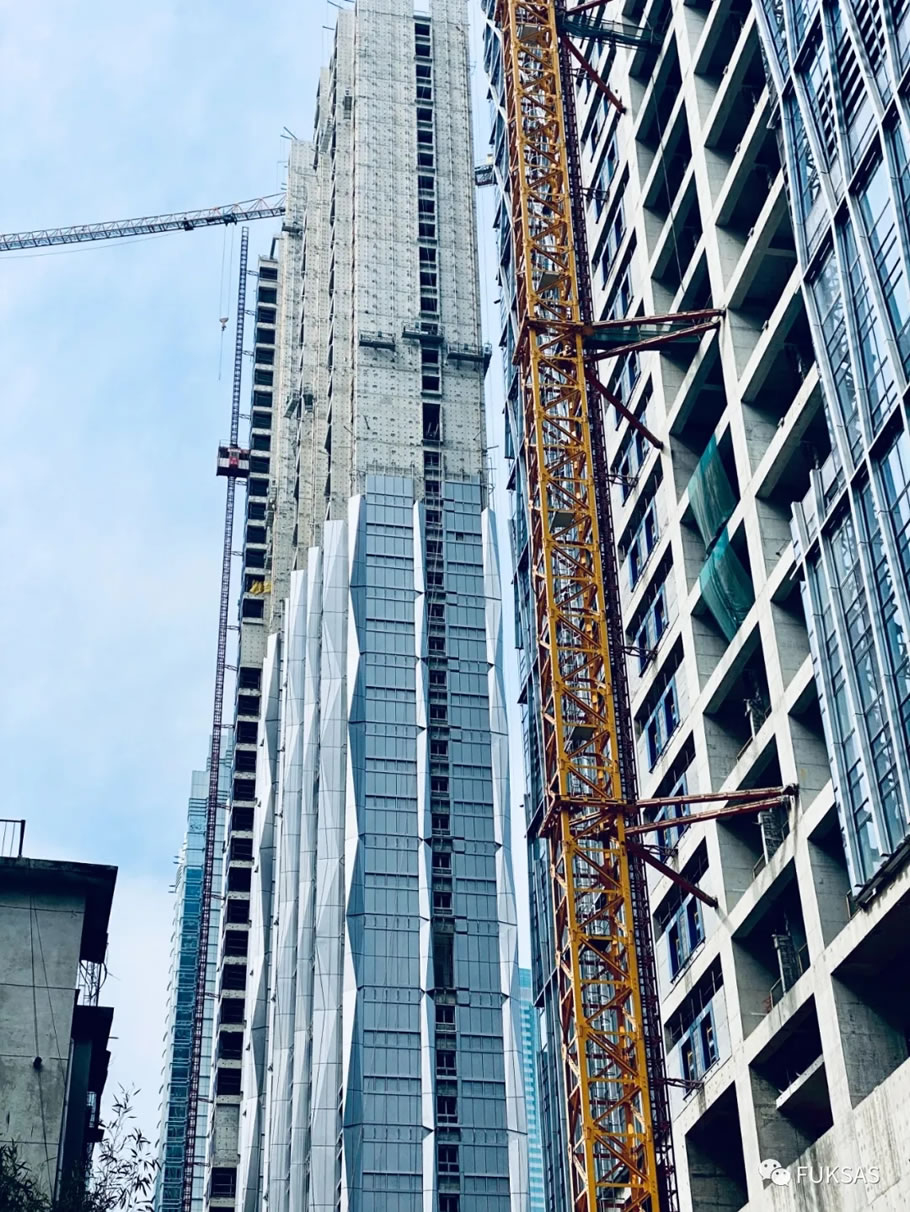
B塔立面 | Tower B's Facade
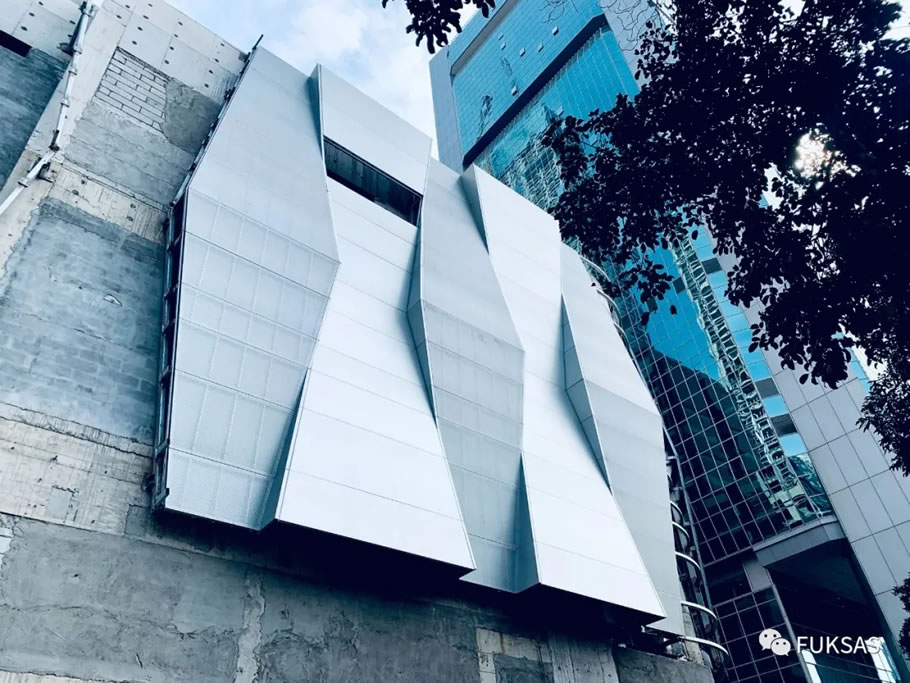
裙楼立面 | The Podium's Facade