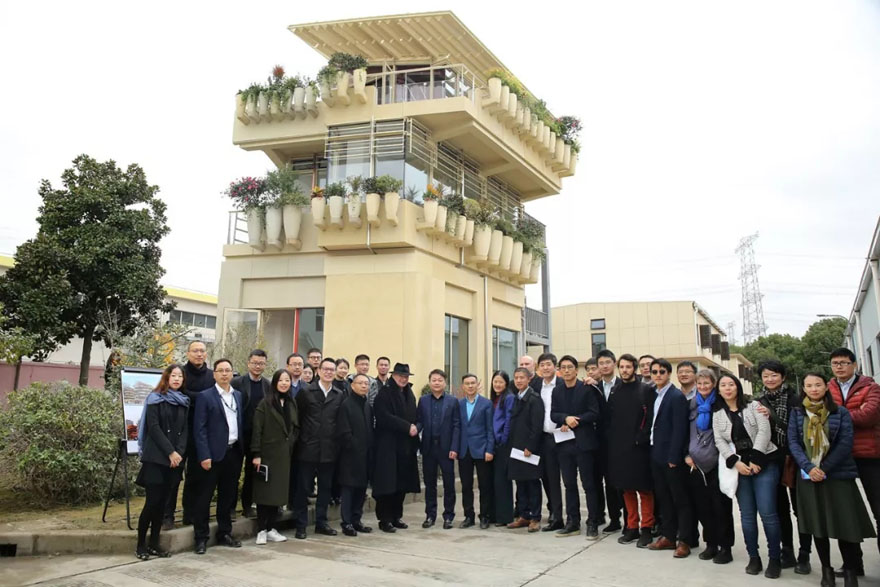
- 首 页 / HOME
- 关 于 / ABOUT
- 2025申奖 / ENTRY
- 获 奖 / AWARDS
- 活 动 / EVENTS
- 资 讯 / NEWS
- 合 作 / PARTNERS
Stephen Buckle 和 ASPECT Studios团队很高兴能与 Jean Nouvel 合作设计上海新天地的一个鼓舞人心的文化地标。ASPECT Studios目前正在进行项目的地面景观、露台屋顶花园景观以及建筑立面的生态绿化设计。
Stephen Buckle and the team at ASPECT Studios are thrilled to be designing in collaboration with Jean Nouvel an inspirational cultural landmark in Xintiandi, Shanghai. ASPECT Studios is undertaking the landscape design of the of ground floor, roof decks and living architecture of the building façade.
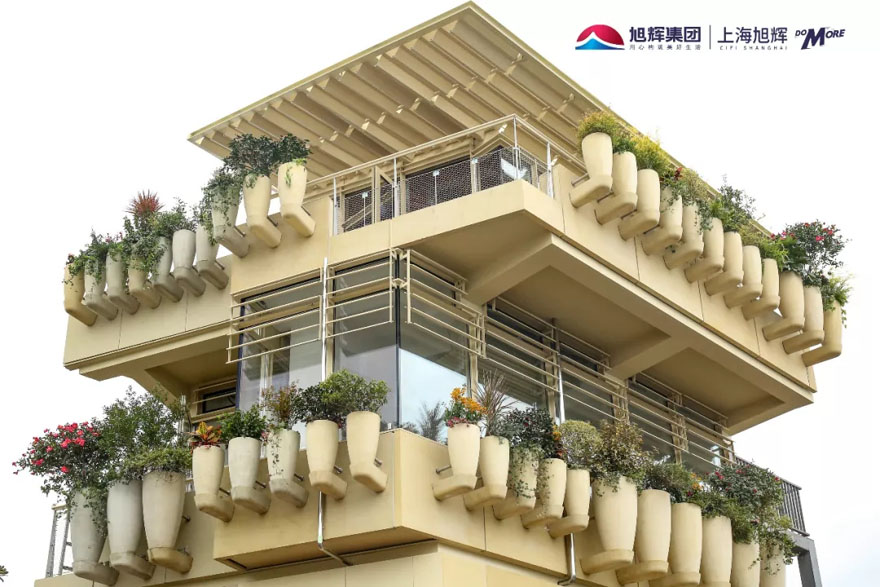
作为Jean Nouvel人文感设计的典范之作, 项目设计立意致力于以抽象的手法反映上海后街的“里弄”文化。这里的景观和建筑模糊了传统的跨学科界限, 是对文化、气候、环境和商业建筑的独特反映。
Set to be an exemplar of Jean’s humanistic scale work, the design is defined by an abstract culturalre flection of the Shanghai backstreets. Here landscape and architecture blur the conventional inter-disciplinary lines with a unique response to culture, climate, context and what a commercial building can be.
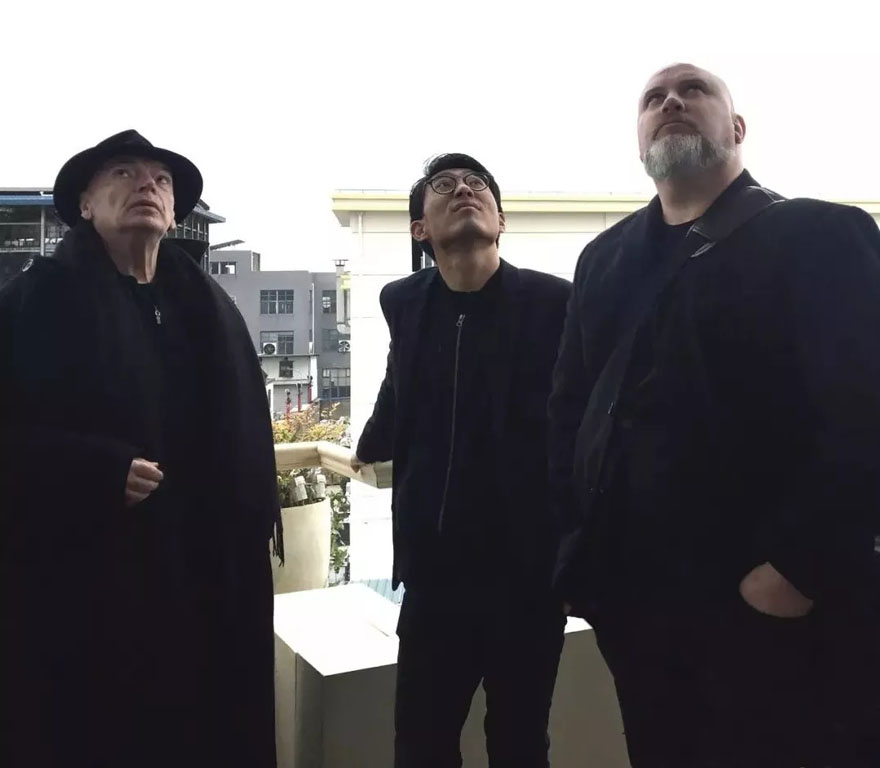
该项目正处于测试和研究阶段。Stephen贝龙与Jean Nouvel及项目客户团队一起在城郊的样板段现场进行场勘。完整尺寸的样板段实体为设计调研、整体效果探索和建筑、景观、结构专业协调交圈都提供了一个难得的机会, 成为一个生态景观建筑系统。
The project is in the testing and study stage. Stephen joins Jean Nouvel and the project team at the testing mock-up site on the outskirts of the city. Access to the full-size mock-up provides an amazing opportunity to study the design, investigate the overall effect and coordinate architecture, landscape,structure, and integrated living architecture systems.
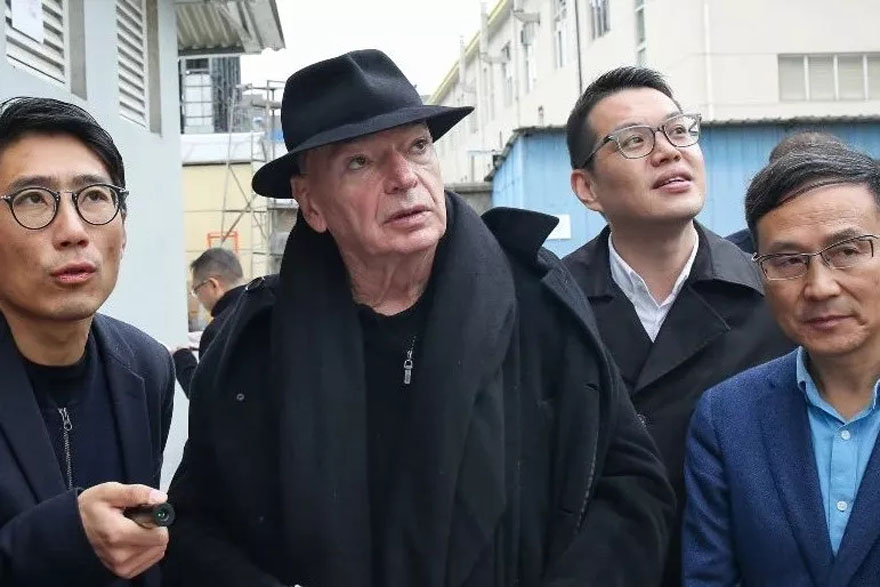
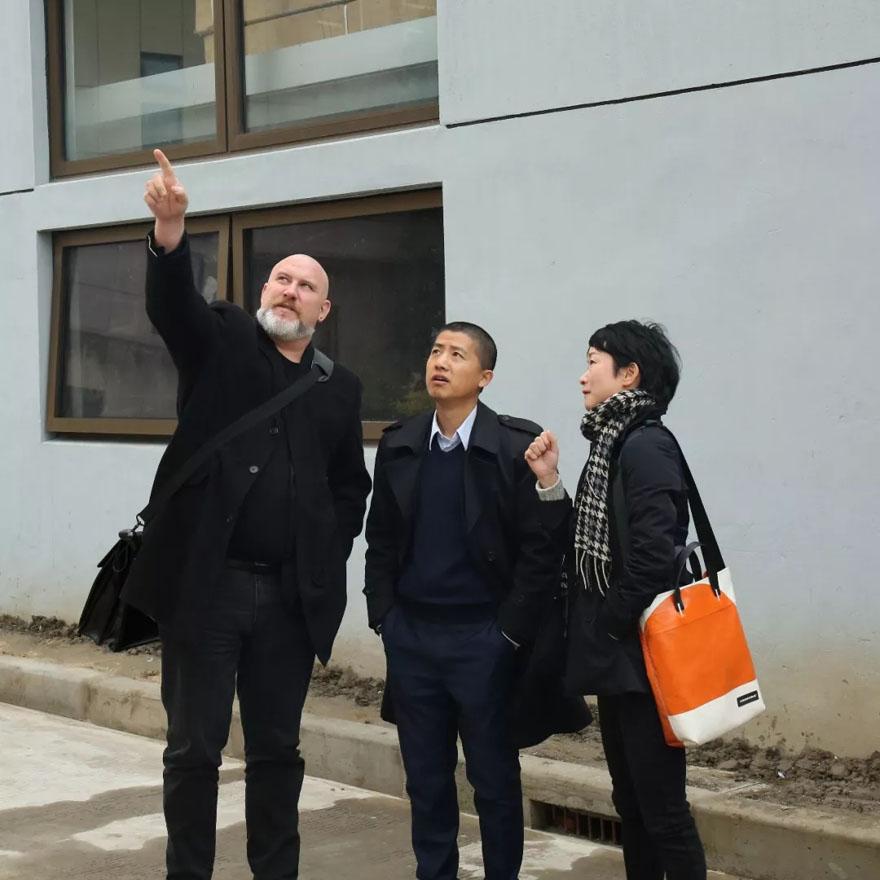
主体里面巧妙地将建筑层次和标志性的景观植物花钵组合进行了融合。这些或独立或成团形式的花钵是上海传统里弄街边盆栽的缩影。花钵共分为5种尺寸并由丰富的植物层次和品种构成,精心挑选的植物会随着季节的变换为项目整体效果增添别样的视觉体验。
The façade is defined by integrated architectural layers and signature composed pots and planting collections. The pots embrace reflections of the individual and grouped pots found traditionally in Shanghai local backstreets. The pots are arranged in 5 different sizes, over multiple layers, creating the home for a range of plant species that have been carefully selected to achieve the overall project vision and provide seasonal drifts, changing in colour and visual delight.
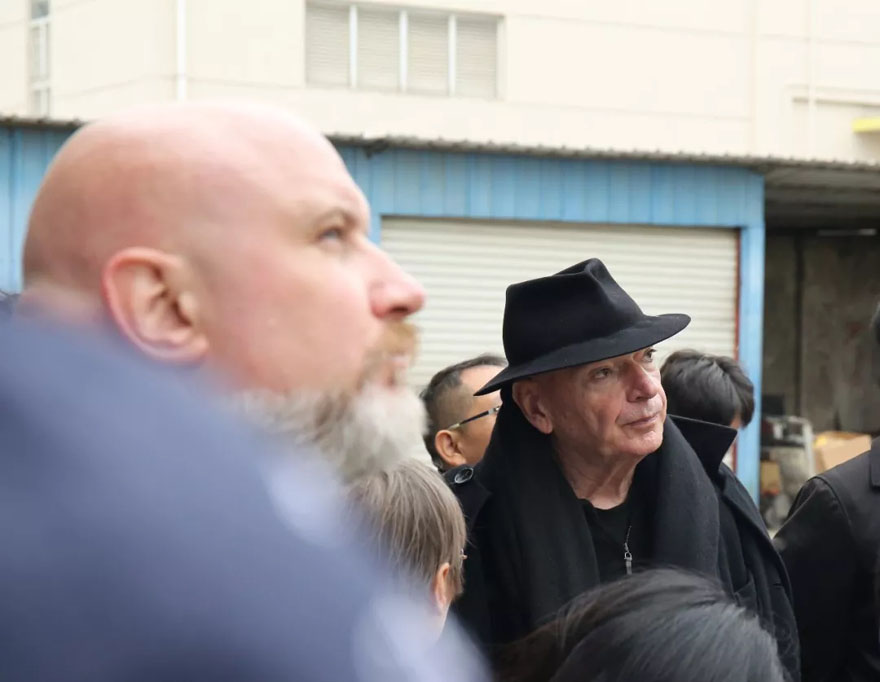
立面种植设计被视为可持续的建筑系统。在夏季, 葱郁的植物不仅可以遮阴并弱化太阳西晒效应,从而减少对空调的需求。在冬季,具有季相变化的植物品种有助于阳光照射到室内, 同时土壤和植物体量将有助于建筑在寒冷的冬季保温,形成热缓冲。
The façade planting design is considered as integrated sustainable building system. In the summermonths plants will help to provide shade and reduce solar gain therefore reducing demands on air conditioning. In the winter months the seasonal species help to optimism the amount of sunlight into the interiors, while at the same time the soil and planting mass will help to create a thermal buffer against the cold winter temperatures.
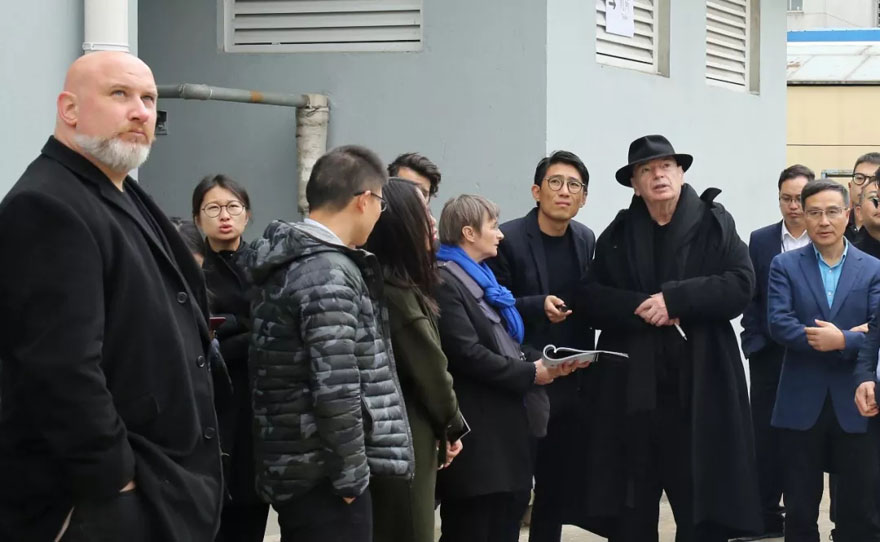
地面种植位于铺装之下, 这使得整个基地可以起到海绵的作用, 收集雨水并将储存在景观和立面灌溉系统中的水重复利用, 剩余的水有助于缓解上海干涸的地面状况。地面安装的悬空钢格栅踏板使人们能够穿越种植区域, 并在不损害植物或干扰可持续雨水系统有效性的情况下开展一般商业活动。
The ground level planting will be sunken below finished pavement level, this allows the entiresite to act as a sponge, collecting and detain storm water for re-use in the landscape and façade irrigation system, surplus water will help to surcharge the depleted ground water levels of Shanghai. Floating steel grates allow people to path across the planted areas and for general commercial activities to take place without damaging the plants or interfering with the effectiveness of the sustainable storm water system.
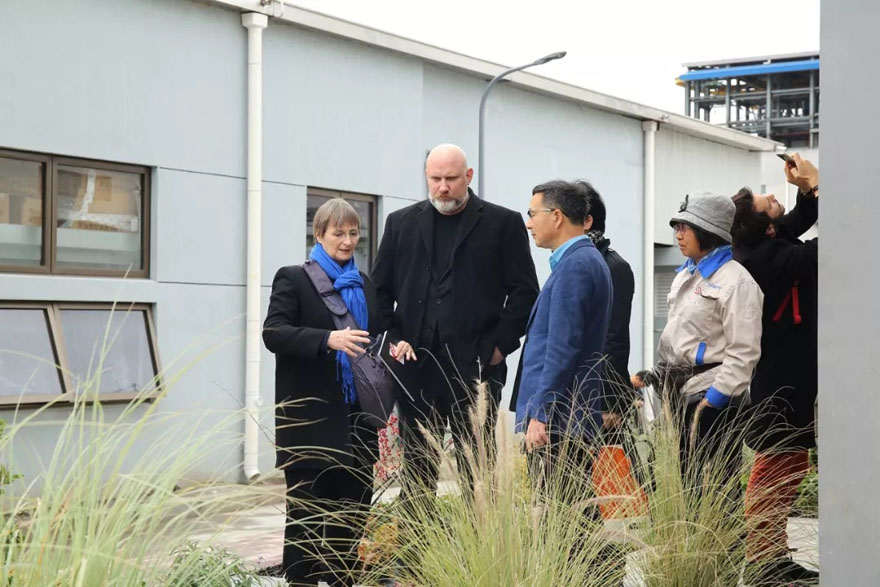
旭辉新天地项目位于上海著名的新天地生活圈。其占地面积 8, 594 平方米, 周围环绕着充满活力的商业、居住和文化用地。主要场地设计尊重周边的城市环境, 将通过细节和独特性为该地区带来亮丽的一笔。
The CIFI Xintiandi Retail Projectis located in the famous lifestyle destination Xintiandi, Shanghai. It has a sitearea of 8,594 square meters surrounded by vibrant commercial, lifestyle and cultureuses. The main site design is respectful to the scale of the surrounding urban context, yet outstanding in the depth of detail and uniqueness it will bring to the area.
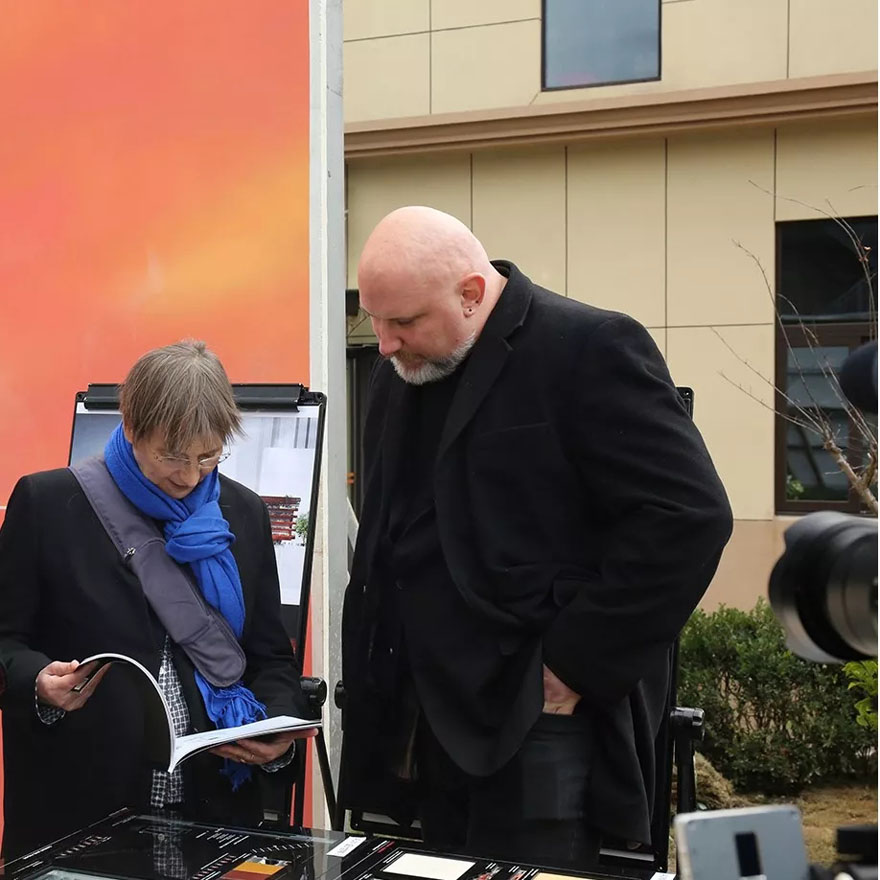
"1:1 大小的样板段是测试、研究和完善这一独特且具有挑战性的设计的宝贵财富, 它真正代表了旭辉项目团队对项目用心的投入和支持的深度"
“Having the 1:1 scale mock-up is an invaluable asset to testing, studying, and refining this unique and challenging design, it truly represents the depthof commitment and support put into this project by the client team at CIFI”
Stephen Buckle – Studio Director ASPECT Studios
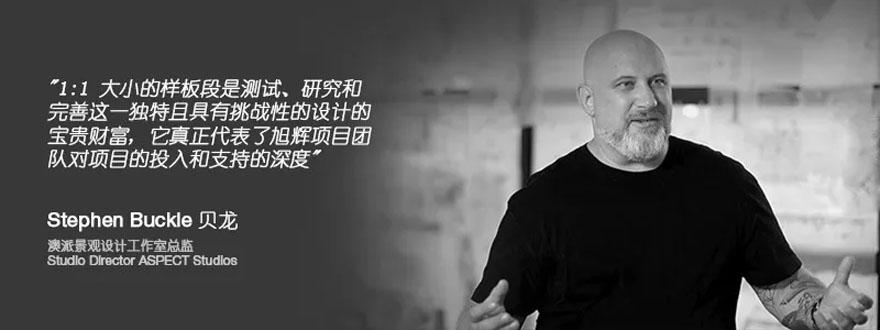
整个项目的设计注重微气候研究 (太阳能、光照和风能测试), 并选择合适的植物品种和植物搭配。在城市尺度下,用细节和对于人类空间尺度的重视来使项目的到更多的关注。
The design for the overall project has required attentionto microclimate studies (solar, sun and wind) and the selection of suitable planting species and compositions to create impact at an urban scale with detailand interest at a human scale being visible.
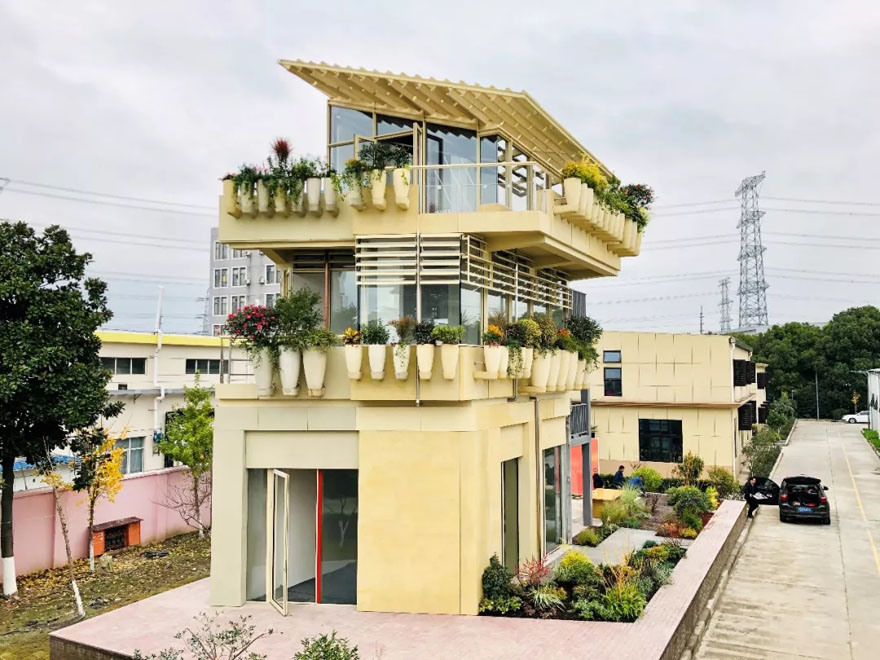
下一阶段的设计将侧重于定义建筑和立面周围种植设计的不同特点, 为访客人群打造体验至上的旅程。该样板段的继续测试和挑战,将有助于每一个造型、细节和决策的制定。
The next stage of the design will focus on defining the different characteristics of the planting design around the building and façade, the development of an experience-based journey for visitors. Continued testing and challenging the design on the mock-up will assist in resolution of every gesture, detail and decision.
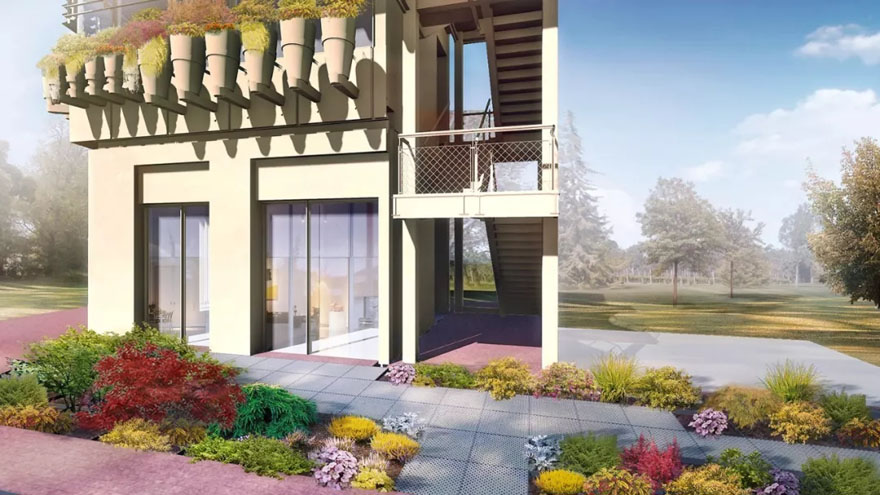
我们期待着在今后几个月里继续分享该项目的更多细节,我们正在朝著2020年12月的正式开幕,去努力创造这个文化和环境新地标。
We look forward to sharing more detail on the development of this inspirational project in thecoming months as we work towards an opening date in December of 2020 and the realization ofthis cultural and environmental landmark for Shanghai.
